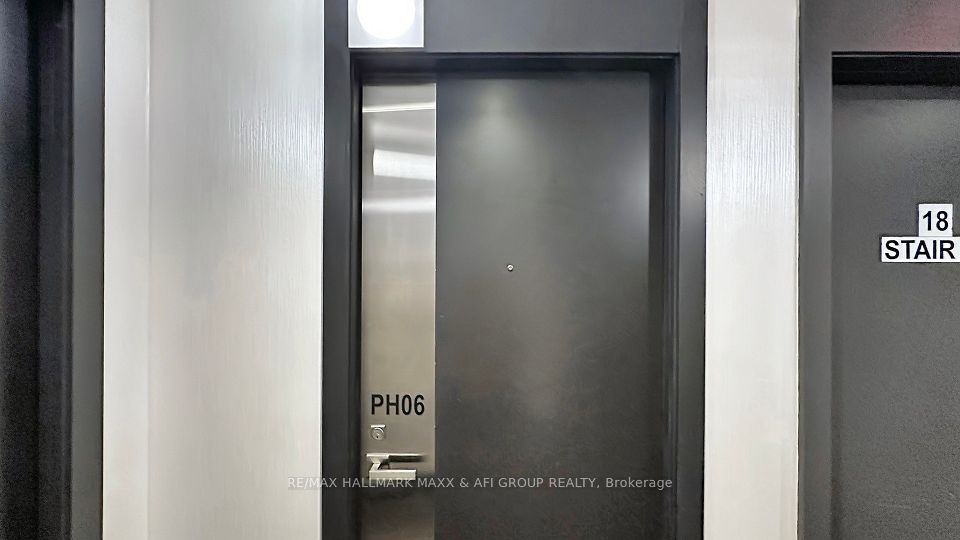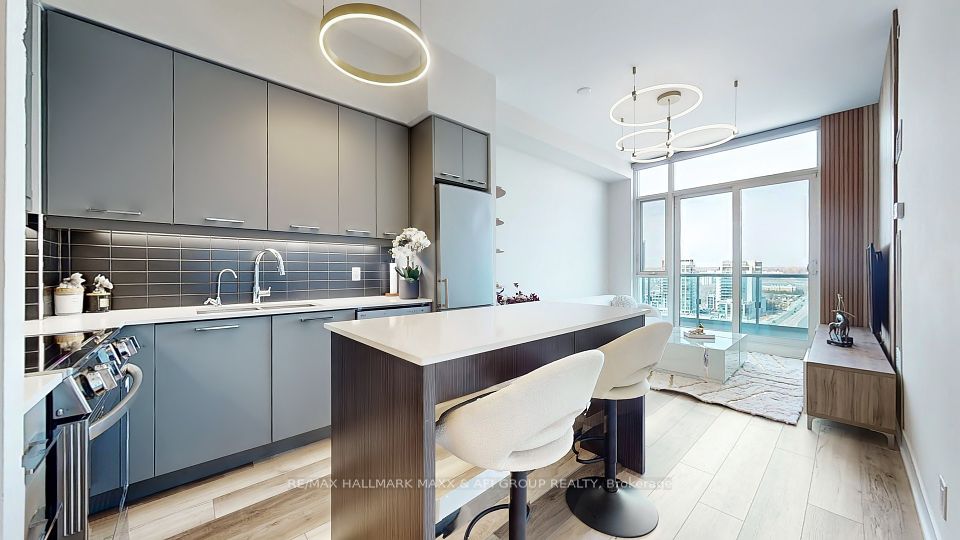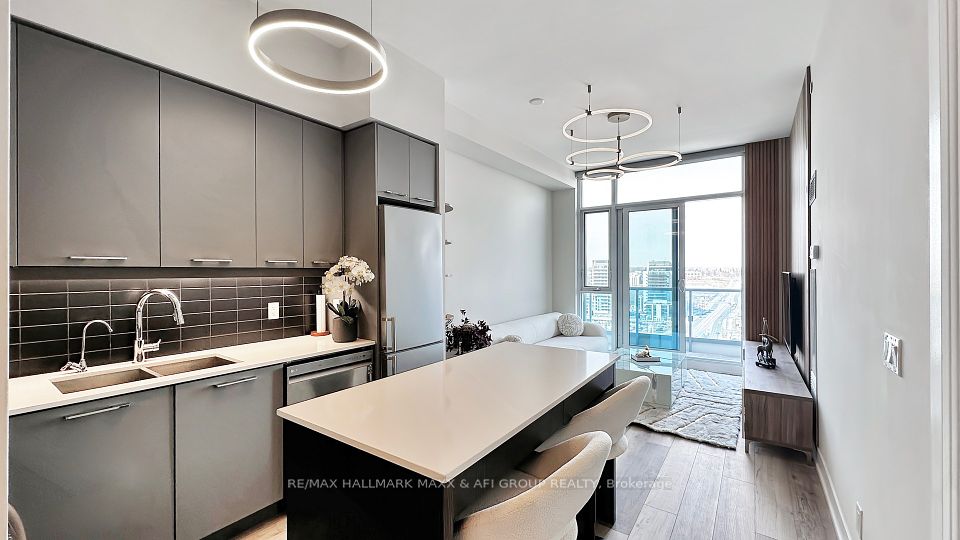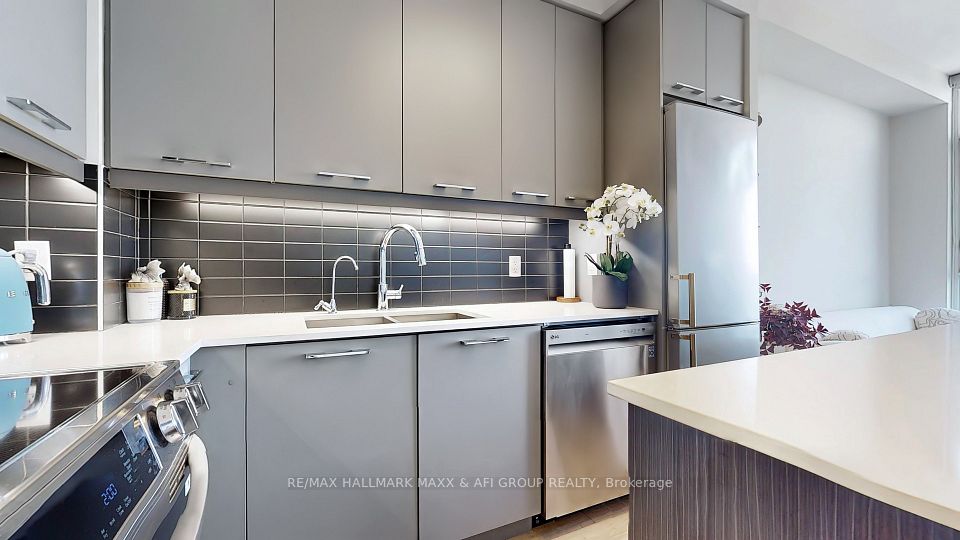
| Unit PH06 9471 Yonge Street Richmond Hill ON L4C 0Z5 | |
| Price | $ 688,000 |
| Listing ID | N12024996 |
| Property Type | Condo Apartment |
| County | York |
| Neighborhood | Observatory |
| Beds | 2 |
| Baths | 2 |
| Days on website | 35 |
Description
***Your home search ends here! ***Luxury Sun-Filled Penthouse in the Heart of Richmond Hill! Experience elevated living in this stunning 1-bedroom + den penthouse with 2 full bathrooms and 10' ceilings, offering an open and airy feel. The floor-to-ceiling windows bathe the space in natural light, while the den is perfect for a home office. Enjoy a large balcony with north-facing city views, accessible from both the living room and primary bedroom. The sleek modern kitchen features quartz countertops and stainless steel dishwasher, gas stove, and built-in microwave (2024). Ample storage space throughout, with laminate flooring adding to the contemporary elegance. Resort-Style Amenities: Indoor Pool & Gym, Rooftop Garden & BBQ Terrace, Yoga Studio & Spa-Like Steam Room, Theatre Room, Billiards & Ping Pong, Grooming Station for Pets. Prime Location: Across from Hillcrest Mall, Steps to Parks, Restaurants, Yonge St, Easy access to Hwy 7 & 407.Includes blinds. Don't miss this incredible opportunity!
Financial Information
List Price: $ 688000
Taxes: $ 2775
Condominium Fees: $ 635
Property Features
Air Conditioning: Central Air
Approximate Square Footage: 700-799
Balcony: Terrace
Building Amenities: Concierge, Gym, Indoor Pool, Party Room/Meeting Room, Rooftop Deck/Garden, Visitor Parking
Exterior: Concrete
Garage Type: Underground
Heat Source: Gas
Heat Type: Forced Air
Included in Maintenance Costs : Building Insurance Included, Common Elements Included, Parking Included
Interior Features: Other
Laundry Access: Ensuite
Lease: For Sale
Parking Features: Underground
Pets Permitted: Restricted
Listed By:
RE/MAX HALLMARK MAXX & AFI GROUP REALTY



