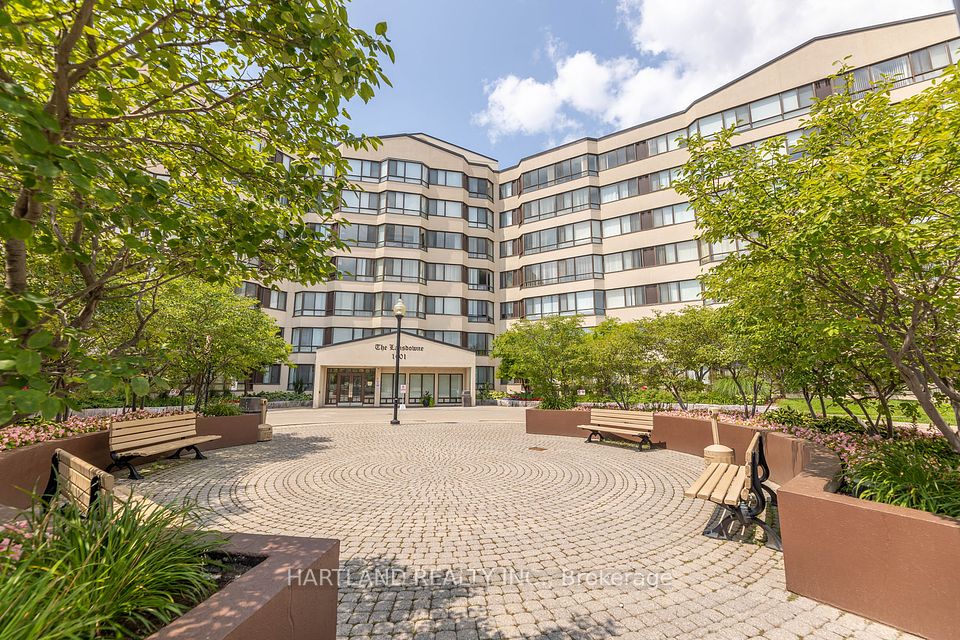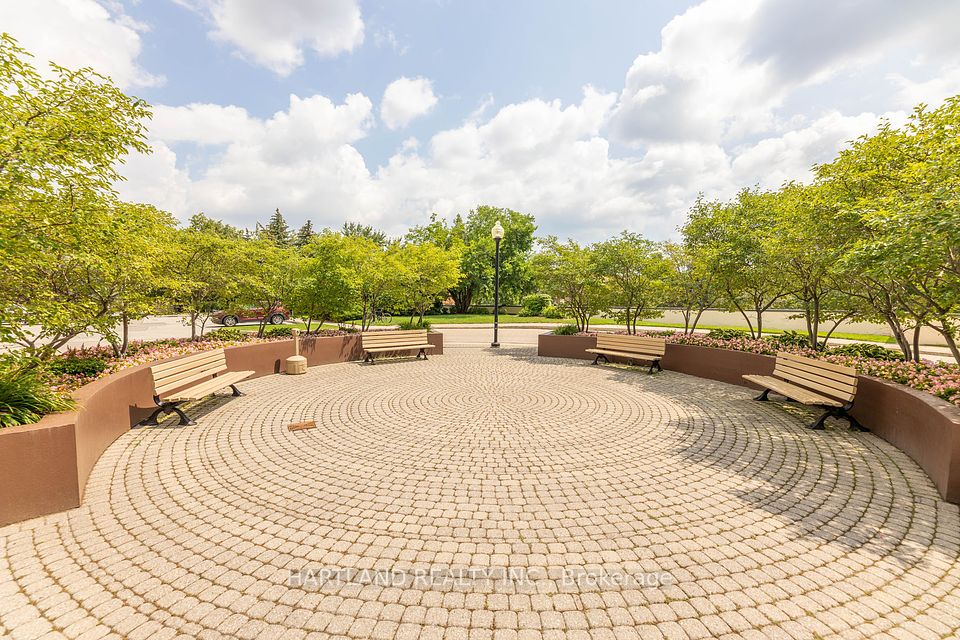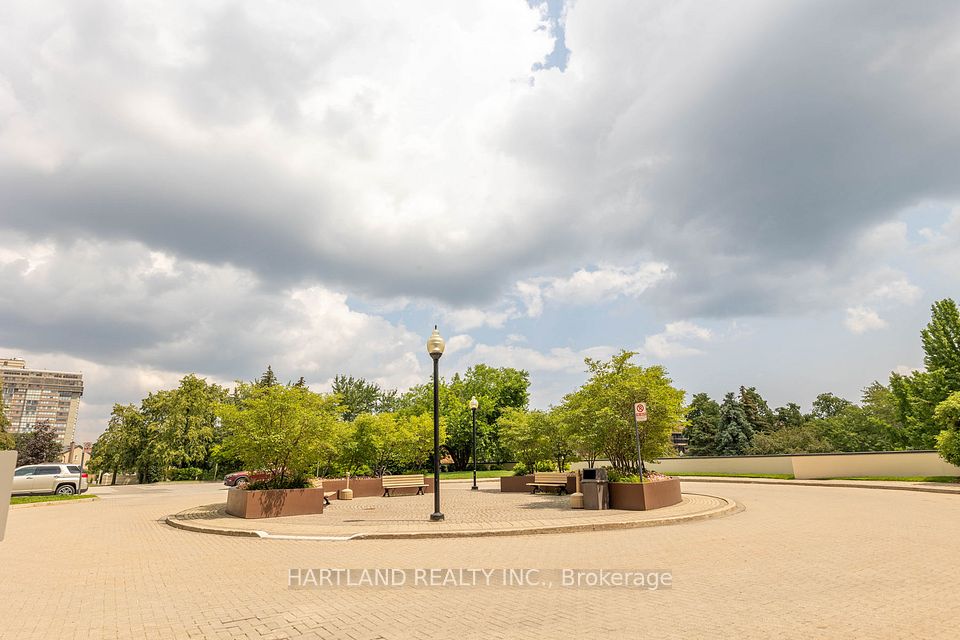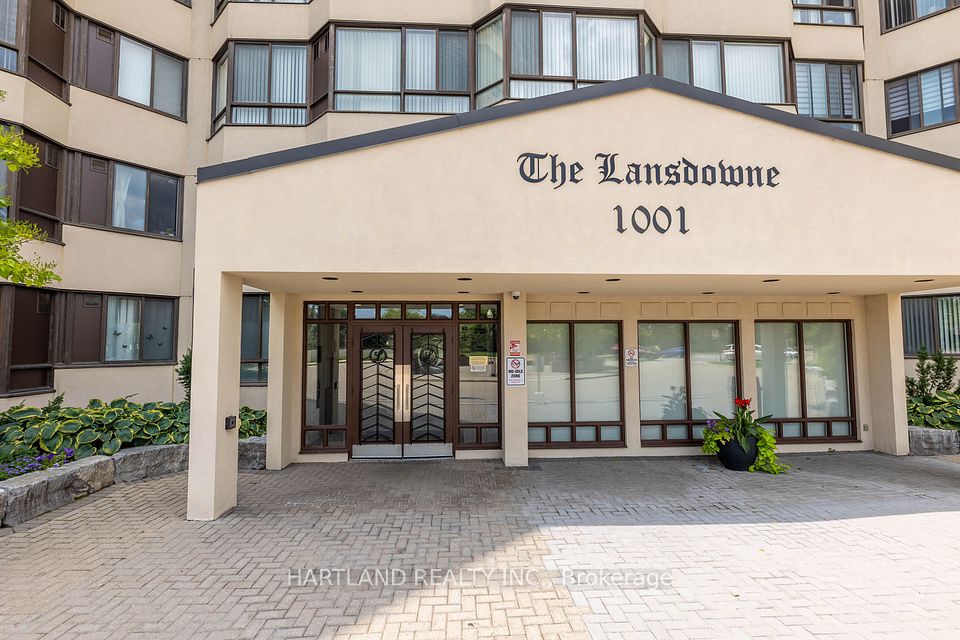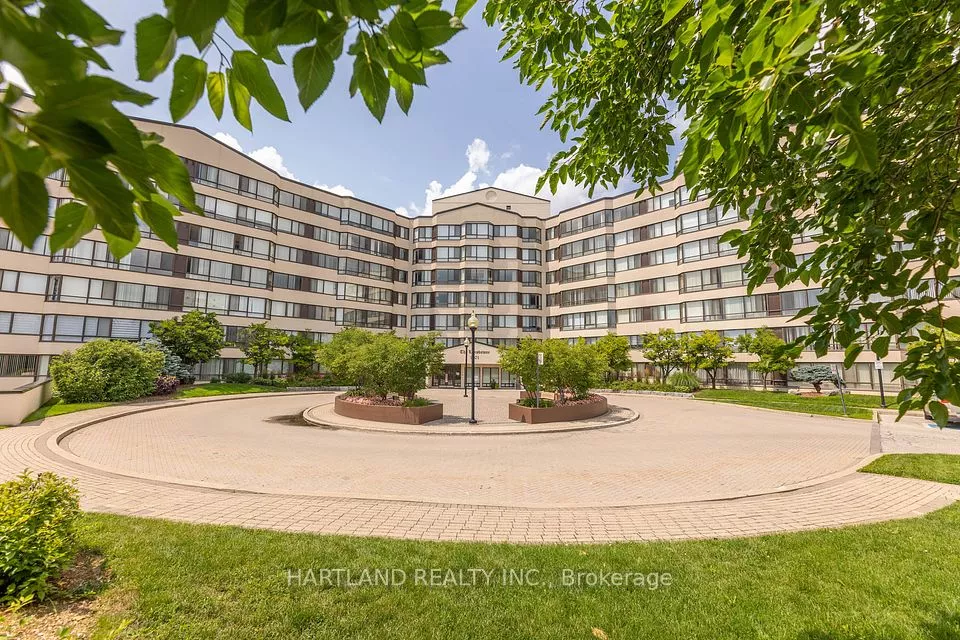
| Unit 505 1001 Cedarglen Gate W Mississauga ON L5C 4R2 | |
| Price | $ 604,900 |
| Listing ID | W12055308 |
| Property Type | Condo Apartment |
| County | Peel |
| Neighborhood | Erindale |
| Beds | 2 |
| Baths | 2 |
| Days on website | 15 |
Description
This Bright and Beautiful 2 large Bedrooms + solarium unit comes with 2 full washrooms and a renovated kitchen with granite countertops. Stainless Steel Appliances and Engineered Hardwood Floor throughout the unit. This quiet well maintained and recently renovated fabulous Condo Building boasts a highly desirable layout, accentuated by Large windows & breathtaking views of the city where the maintenance includes all utilities. This unit has an excellent floor plan and painted in neutral color. Definitely not to be missed. Abundant storage- includes a dedicated in-suite storage room and a separate storage locker Exclusive Building Amenities: Indoor Pool and Sauna- Perfect for relaxation and recreation. State-of-the-Art Fitness Centre Equipped for comprehensive workouts. Sophisticated party room Ideal for hosting gatherings and events. Well equipped workshop- Caters to hobbyists and DIY enthusiasts. Guest Suites provide comfortable accommodations for visitors. Unparalleled Location: Nature at your doorstep- Walking distance to Erindale Park & Credit Valley Golf Course. Recreation and leisure-Steps away from Huron Park Recreation Centre. Convenient commuting-Immediate access to transit on Dundas Street & Highway 401 & 403. Family friendly close proximity to Hawthorne Public School & nearby daycare Centre. Healthcare Access- A walk-in medical clinic located nearby. Shopping and Dining- Moments from Westdale Mall and a variety of restaurants.
Financial Information
List Price: $ 604900
Taxes: $ 2310
Condominium Fees: $ 1008
Property Features
Air Conditioning: Central Air
Approximate Age: 31-50
Approximate Square Footage: 1000-1199
Building Amenities: Guest Suites, Gym, Indoor Pool, Party Room/Meeting Room, Sauna, Visitor Parking
Exterior: Concrete
Garage Type: Underground
Heat Source: Gas
Heat Type: Forced Air
Included in Maintenance Costs : Building Insurance Included, CAC Included, Common Elements Included, Heat Included, Hydro Included, Parking Included, Water Included
Interior Features: Carpet Free, Guest Accommodations
Laundry Access: In Kitchen
Lease: For Sale
Pets Permitted: Restricted
Property Features/ Area Influences: Hospital, Library, Park, Place Of Worship, Public Transit, School
Sprinklers: Security System
Listed By:
HARTLAND REALTY INC.
