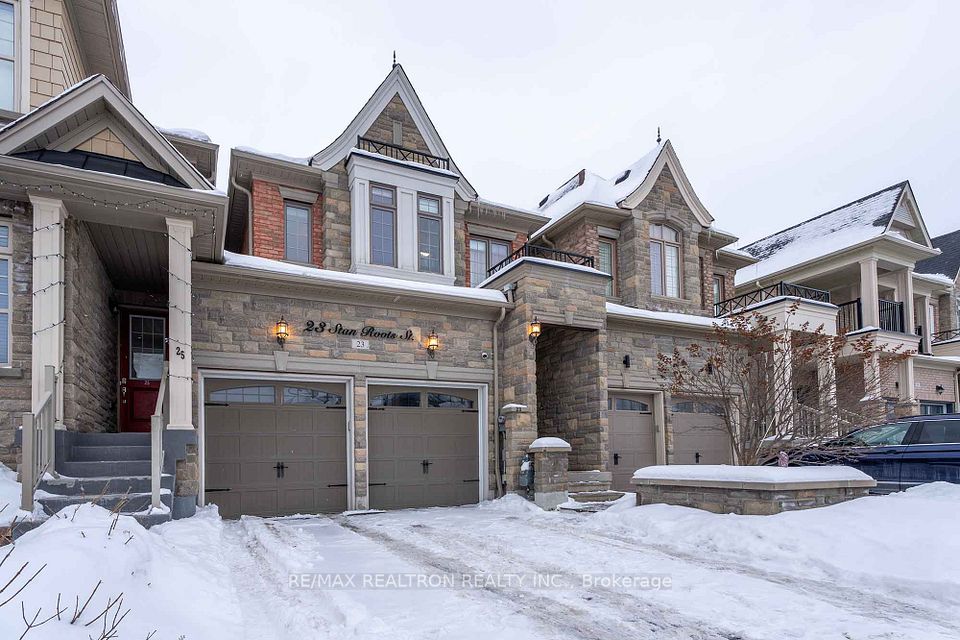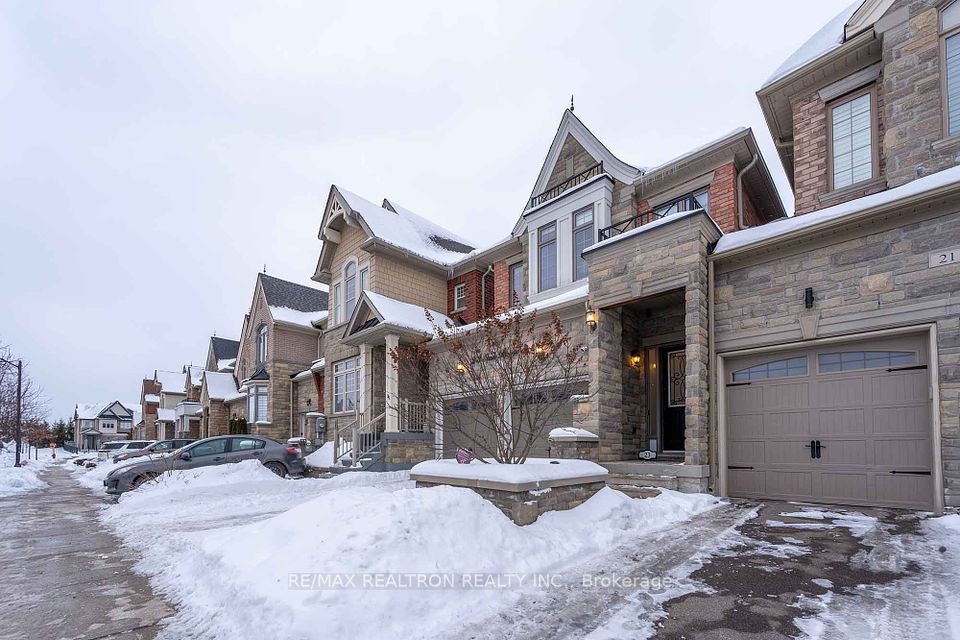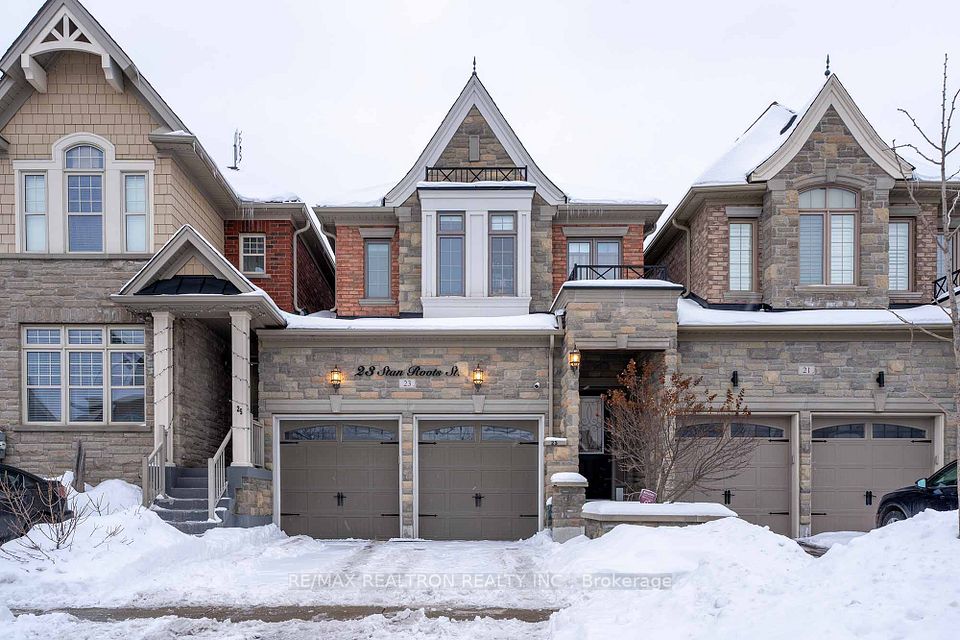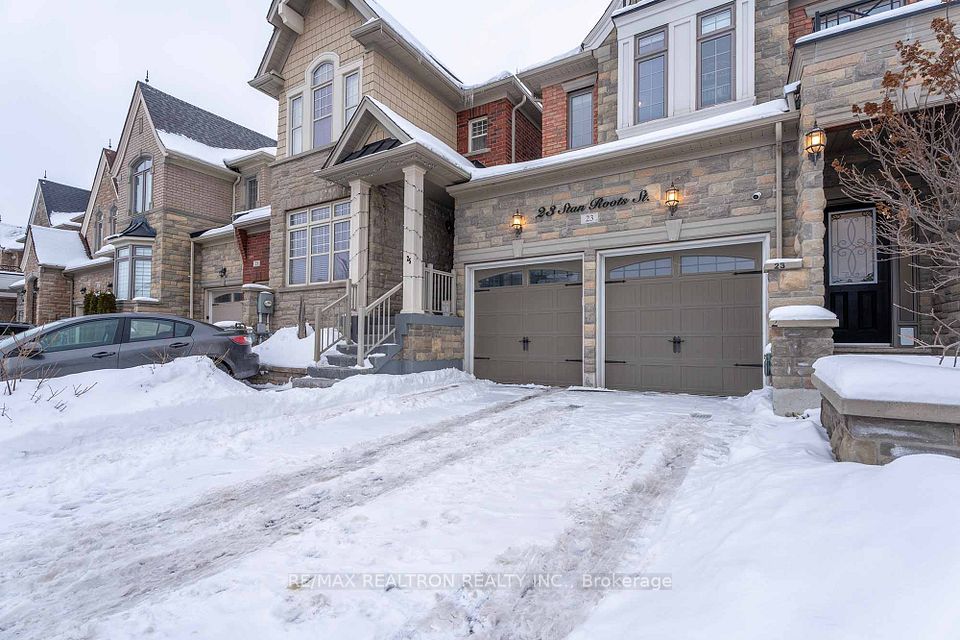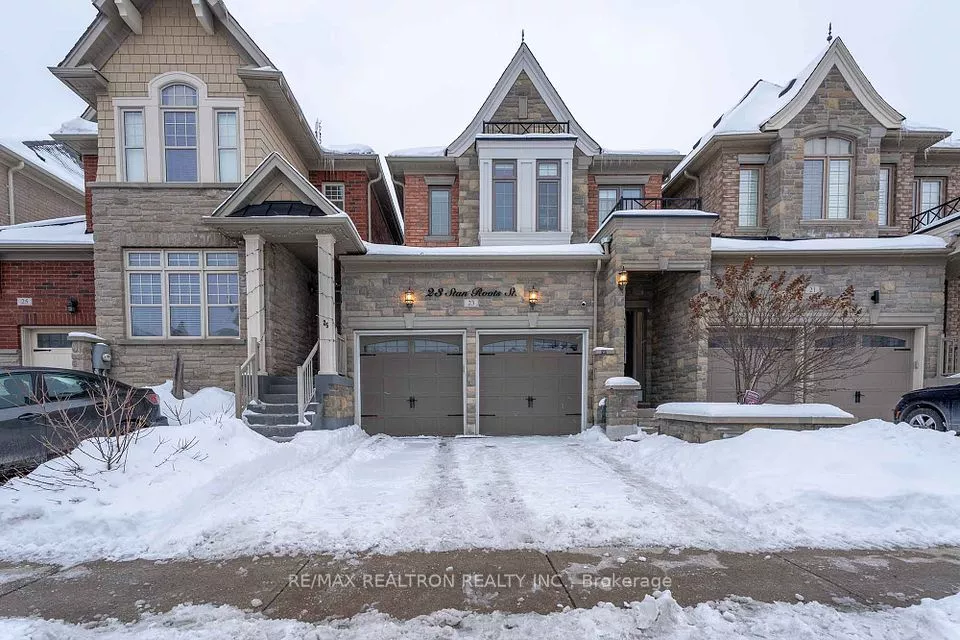
| 23 Stan Roots Street King ON L7B 0C4 | |
| Price | $ 1,499,000 |
| Listing ID | N11976122 |
| Property Type | Att/Row/Townhouse |
| County | York |
| Neighborhood | King City |
| Beds | 4 |
| Baths | 4 |
| Days on website | 55 |
Description
Exceptional freehold townhouse in the heart of King City, Great Landscaping & Plants Diversity At The Backyard With The Access From The Garage, Featuring 4 Spacious Bedrooms, Finished Basement, & An Extra Deep lot with a private backyard and a brand-new deck (2024).Step inside to 9 ft. Ceilings on the MAIN Floor, Expansive Family Room with a Gas Fireplace, & A Built-in Sound System, creating the perfect space for relaxation and entertainment. The Kitchen Boasts Stainless Steel Appliances, a Gas Stove, Quartz Countertops.The PRIMARY Suite Is a luxurious retreat with Vaulted 9 ft. Ceilings, Walk-in Closet, & a 5-Piece Ensuite Featuring a Glass Frameless Shower.The 2nd Floor Also includes a 4-piece shared bathroom, convenient laundry room, and large windows that fill the bedrooms with natural light. Thefinished basement features 8 ft. ceilings, a modern 4-piece bathroom with quartz counters and aframeless glass shower, and an open space perfect for a rec room, office, or guest suite. Thebackyard oasis offers a newly built shed with ample storage, and a gas line for BBQs, making itideal for outdoor entertaining. With a built-in 2-car garage, this home provides both luxuryand practicality. Perfectly located in one of King City most desirable neighborhood, this home offers easy access to top-rated schools, parks, shopping, dining, and recreational facilities. Just minutes from Highway 400 and the King City GO Station, commuting is a breeze.
Financial Information
List Price: $ 1499000
Taxes: $ 6566
Property Features
Air Conditioning: Central Air
Basement: Finished
Exterior: Brick
Fireplace Features: Family Room
Foundation Details: Unknown
Fronting On: East
Garage Type: Built-In
Heat Source: Gas
Heat Type: Forced Air
Interior Features: Carpet Free
Lease: For Sale
Parking Features: Private Double
Roof: Shingles
Sewers: Sewer
Listed By:
RE/MAX REALTRON REALTY INC.
