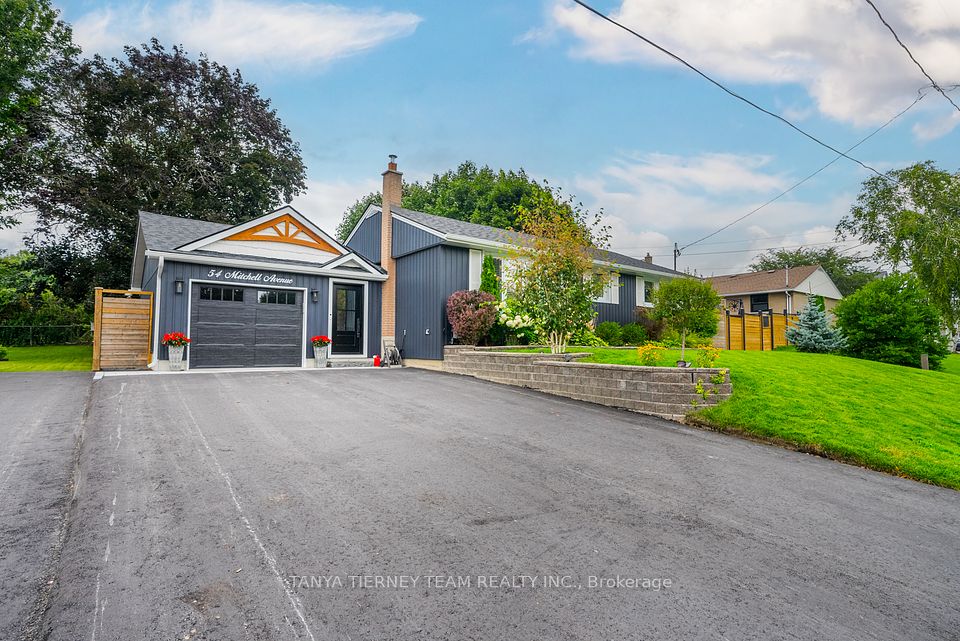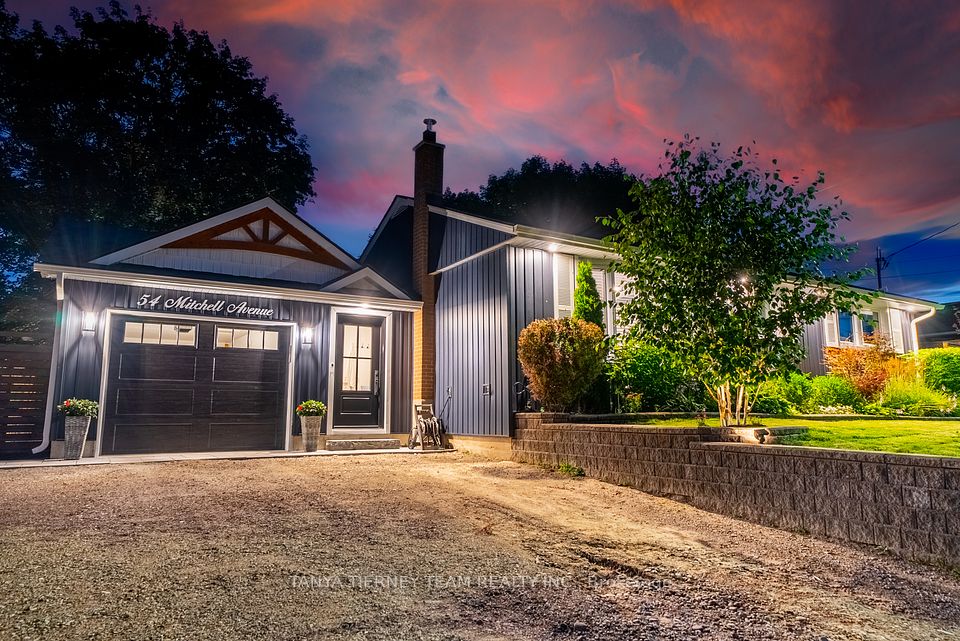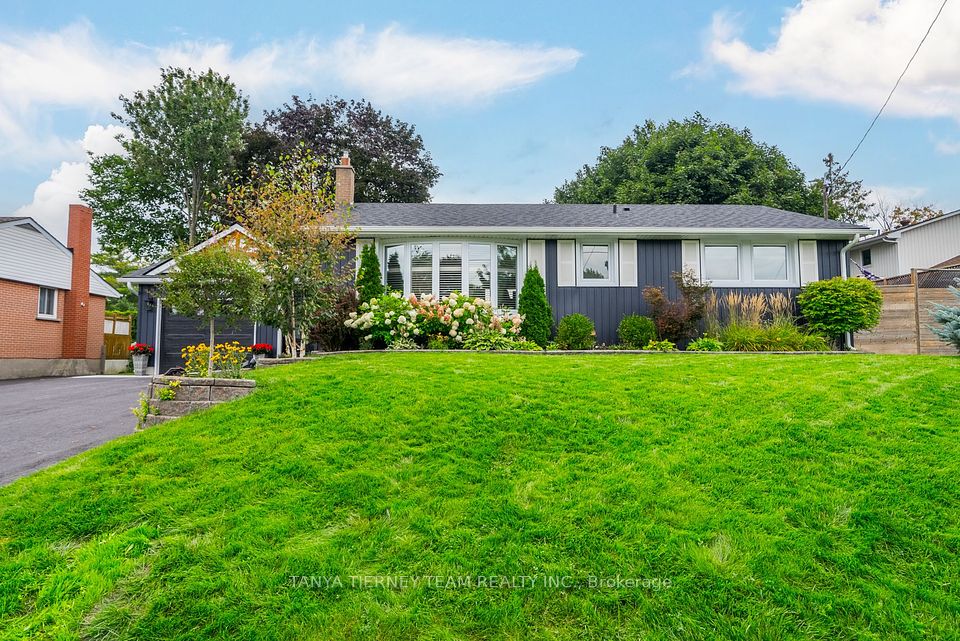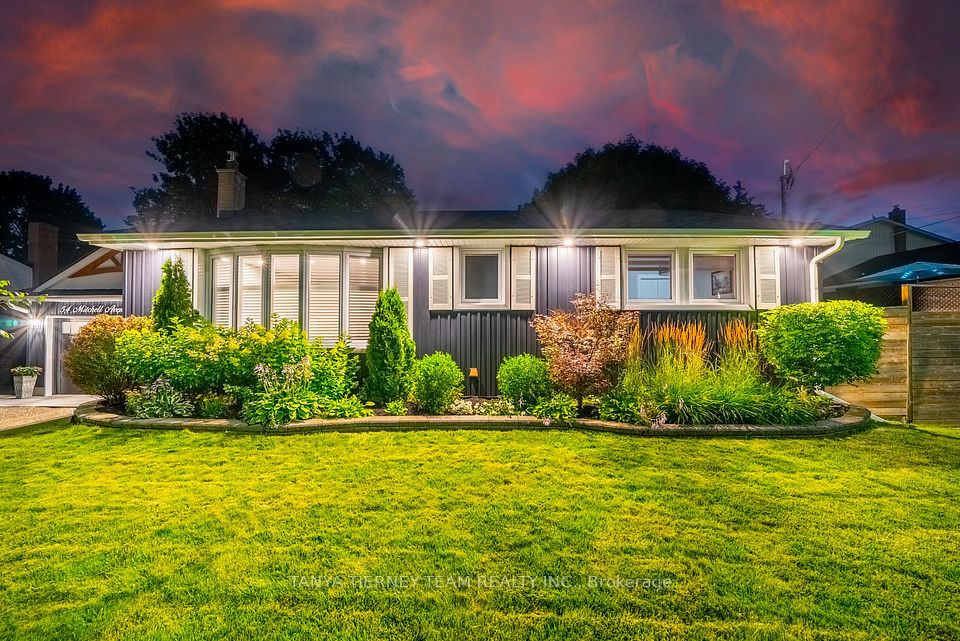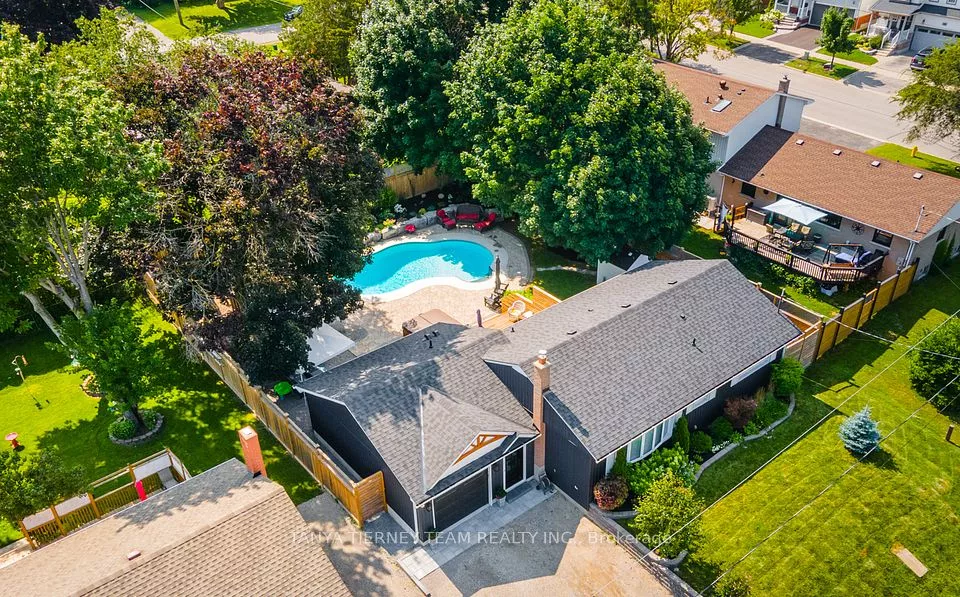
| 54 Mitchell Avenue Whitby ON L1M 1A9 | |
| Price | $ 1,329,900 |
| Listing ID | E10252832 |
| Property Type | Detached |
| County | Durham |
| Neighborhood | Brooklin |
| Beds | 5 |
| Baths | 3 |
| Days on website | 71 |
Description
Dont miss your opportunity to own this rarely offered turnkey Brooklin bungalow situated on a premium mature 75x110 ft lot! Enjoy your staycation in the amazing private backyard oasis featuring inground saltwater pool, hot tub, professional landscaping including flagstone patio, shed, entertainers deck, lush gardens & more. No need for a cottage or trailer! Inviting entry way with custom built-ins & convenient access to the garage, laundry room & garden door access to the backyard. Impressive main floor plan with no detail overlooked from the extensive gorgeous engineered hardwood floors, california shutters, pot lighting & open concept design. The gourmet kitchen boasts quartz counters, backsplash, pot filler, stainless steel appliances & sliding glass walk-out to the deck! 3 generous main floor bedrooms plus 2 additional bedrooms in the fully fin basement complete with above grade windows, large rec room with cozy gas fireplace, 3pc spa like semi ensuite bath with heated floors, workshop & ample storage space including crawlspace! This home truly exemplifies pride of ownership!
Financial Information
List Price: $ 1329900
Taxes: $ 6033
Property Features
Acreage: < .50
Air Conditioning: Central Air
Basement: Finished, Full
Exterior: Brick, Vinyl Siding
Foundation Details: Concrete
Fronting On: West
Garage Type: Attached
Heat Source: Gas
Heat Type: Forced Air
Interior Features: Water Heater
Other Structures: Garden Shed
Parking Features: Private Double
Pool : Inground
Property Features/ Area Influences: Fenced Yard, Library, Park, Public Transit, Rec./Commun.Centre, School
Roof: Shingles
Sewers: Sewer
Listed By:
TANYA TIERNEY TEAM REALTY INC.
