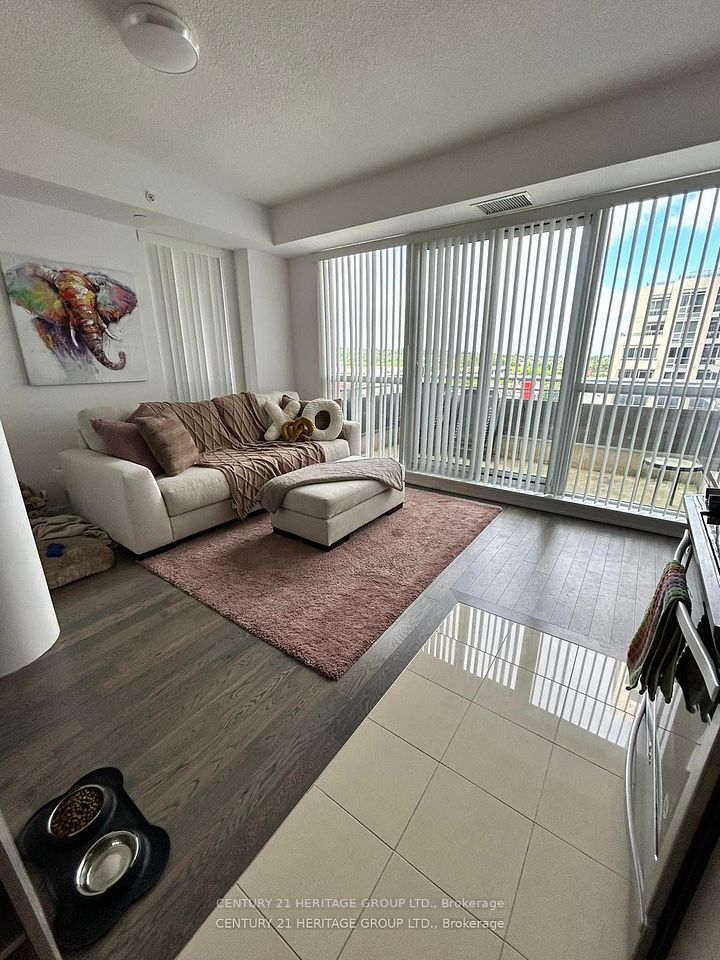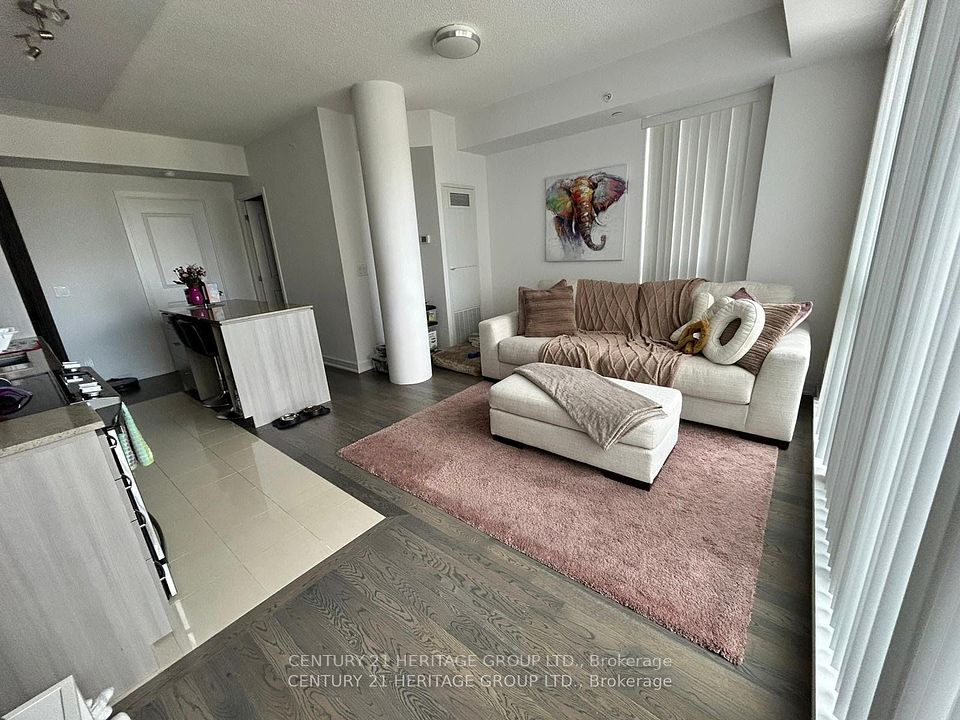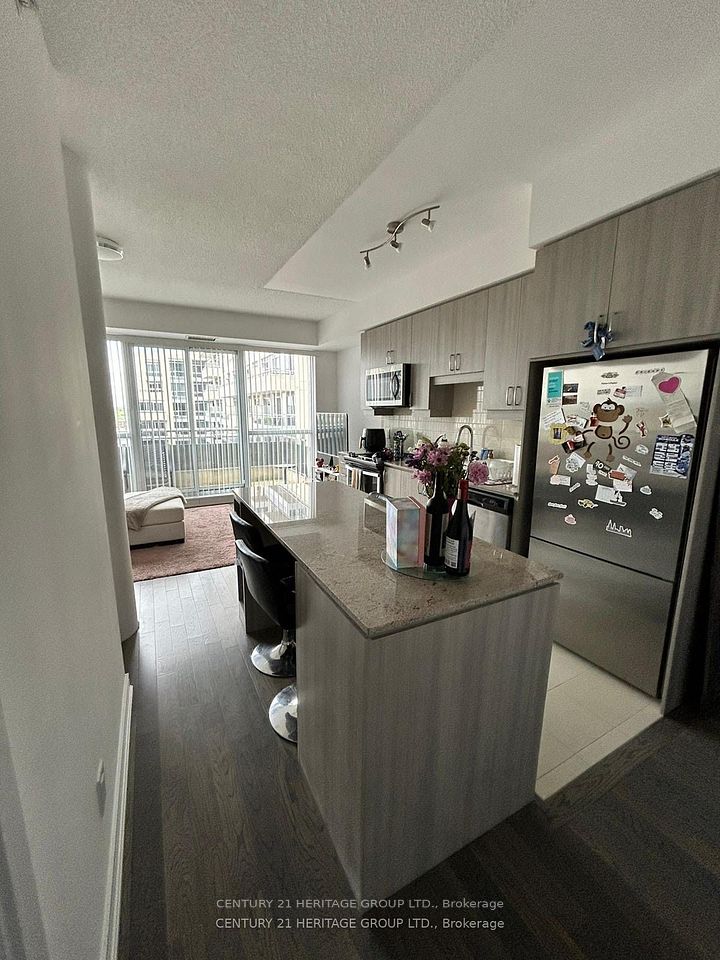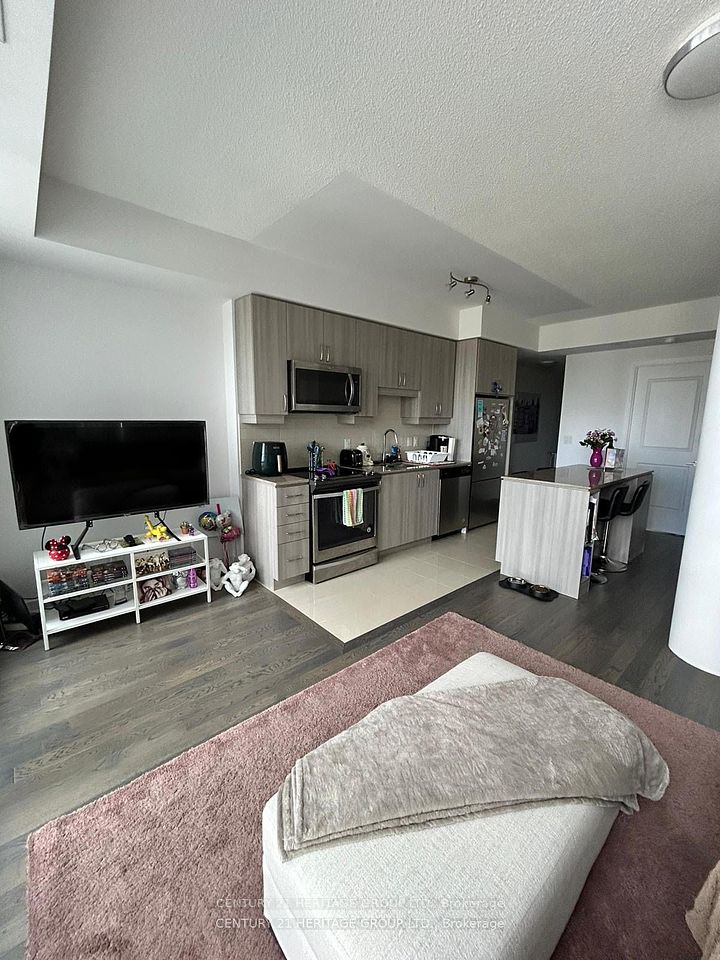
| Unit 617 9201 Yonge Street Richmond Hill ON L4C 1H9 | |
| Price | $ 499,000 |
| Listing ID | N11935790 |
| Property Type | Condo Apartment |
| County | York |
| Neighborhood | Langstaff |
| Beds | 1 |
| Baths | 1 |
| Days on website | 85 |
Description
Welcome to this luxurious corner-unit condo in the heart of Richmond Hill! This 1-bedroom, 1-bathroom suite is one of the largest in the building, offering 635 sq. ft. of living space plus a 60 sq. ft. balcony. The open-concept layout features a modern kitchen with granite countertops, laminate flooring, and bright northeast views from the 6th floor.Enjoy premium amenities: 24-hour concierge, indoor/outdoor pools, gym, meeting/party room, and visitor parking. Steps to Hillcrest Mall, restaurants, supermarkets, and banks, with easy access to Highways 7, 404, 407, GO Bus/YRT, and the future Yonge Subway Station. **EXTRAS** Stainless steel Fridge, stove, Microwave, Built in dishwasher, Ensuite laundry, washer and Dryer, all Light Fixtures, and Window Coverings.
Financial Information
List Price: $ 499000
Taxes: $ 2088
Condominium Fees: $ 380
Property Features
Air Conditioning: Central Air
Approximate Age: 6-10
Approximate Square Footage: 600-699
Balcony: Terrace
Building Amenities: BBQs Allowed, Concierge, Gym, Indoor Pool, Outdoor Pool, Party Room/Meeting Room
Exterior: Concrete
Garage Type: Underground
Heat Source: Gas
Heat Type: Forced Air
Included in Maintenance Costs : Building Insurance Included, CAC Included, Common Elements Included, Heat Included, Water Included
Laundry Access: Ensuite
Lease: For Sale
Parking Features: Underground
Pets Permitted: Restricted
Property Features/ Area Influences: Hospital, Park, Public Transit, School
Listed By:
CENTURY 21 HERITAGE GROUP LTD.



