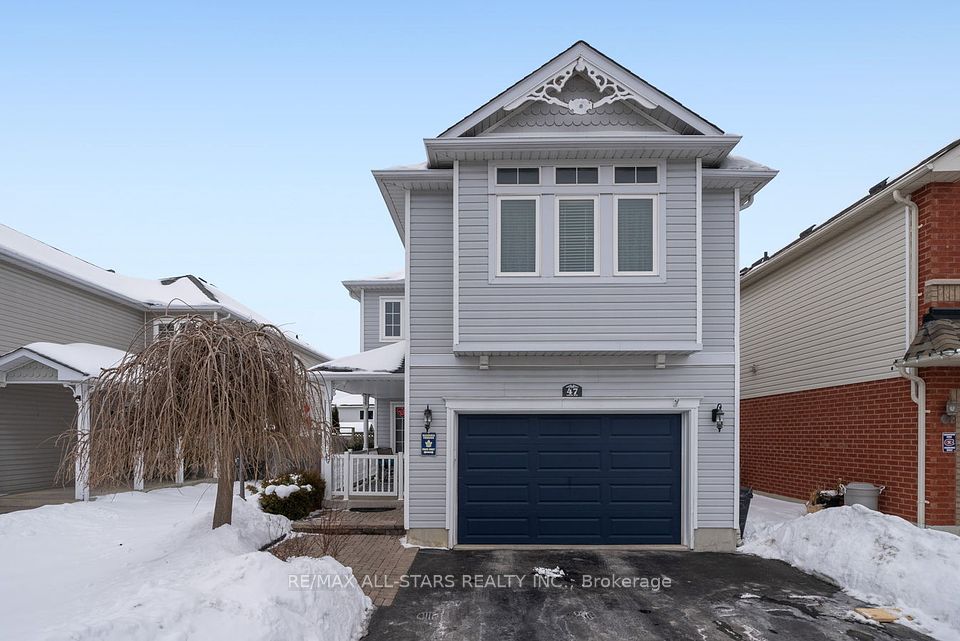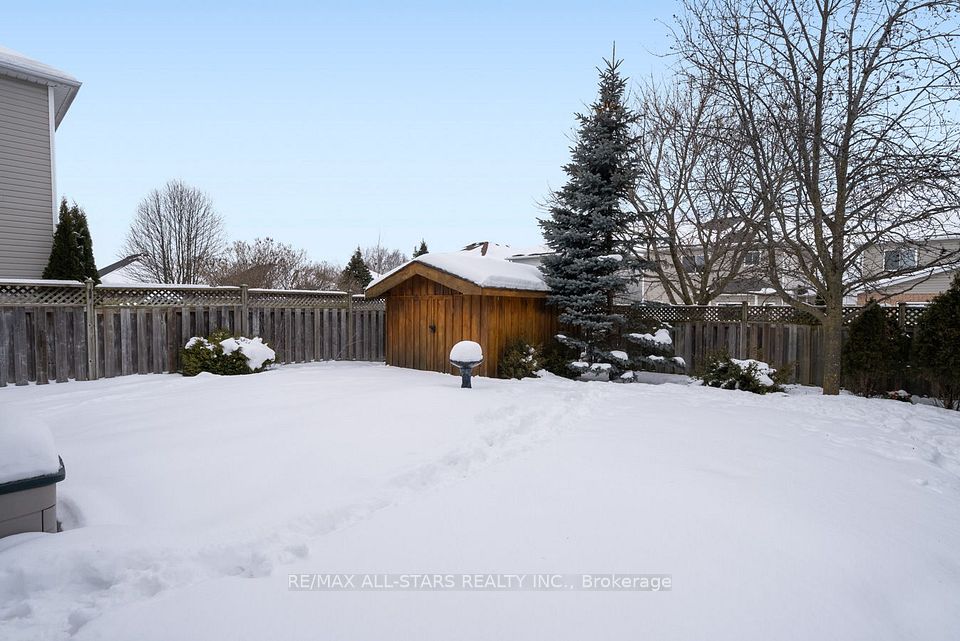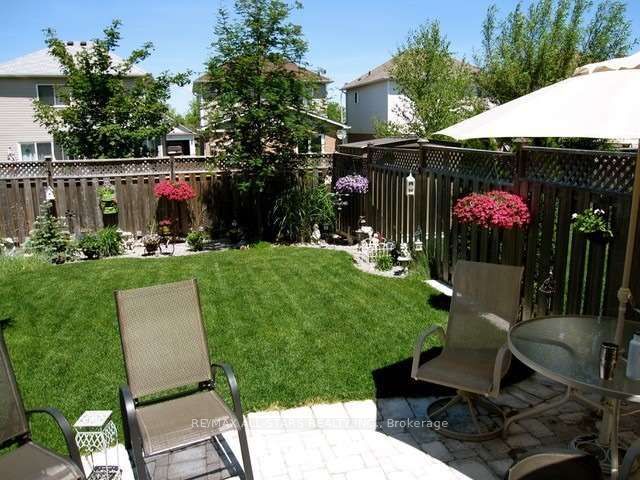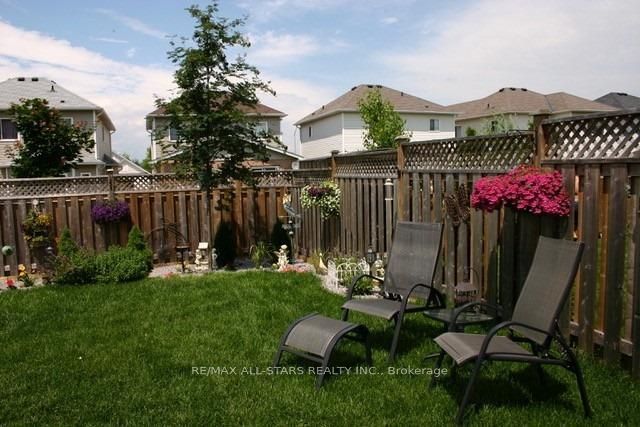
| 47 Louis Way N/A Scugog ON L9L 1V6 | |
| Price | $ 899,900 |
| Listing ID | E11971098 |
| Property Type | Detached |
| County | Durham |
| Neighborhood | Port Perry |
| Beds | 4 |
| Baths | 3 |
| Days on website | 56 |
Description
Welcome to this meticulously maintained 4 bedroom, 3 bathroom home located in one of Port Perry's most desirable, quiet & friendly neighbourhoods at the south end of town. Only minutes to schools, historic downtown, restaurants, parks, Lake Scugog waterfront & all the wonderful amenities & activities this vibrant lakeside town offers. The attractive curb appeal is enhanced by the inviting covered front porch which welcomes friends & family into the spacious & brightly sunlit open concept home. Ideal entertaining & large family floor plan with spacious family room/kitchen with walkout to the patio, flagstone walkway & privacy fenced peaceful backyard with fragrant perennial gardens, mature trees & solid 10' x 10.6' shed. Natural gas to BBQ. Enjoy the spacious combined living & dining rooms. The primary suite has an abundance of space for a king-size bed, large furniture & a Reader's Nook! There is a walk-in closet & 4 piece ensuite with a whirlpool tub. The other 3 bedrooms are all a generous size each with a large closet. The main bathroom on the second level has been renovated and offers a built-in seat in the glass shower. There are 2 convenient linen closets. Interior has been painted recently in subtle neutral tones. Shingles 2016, gas furnace 2018, owned gas hot water heater, water softener & water filtration system 2022/2024. Fiber Internet. A quick drive to the 407 ETR.
Financial Information
List Price: $ 899900
Taxes: $ 4554
Property Features
Air Conditioning: Central Air
Approximate Age: 16-30
Basement: Full, Unfinished
Exterior: Vinyl Siding
Exterior Features: Patio, Porch
Foundation Details: Poured Concrete
Fronting On: North
Garage Type: Attached
Heat Source: Gas
Heat Type: Forced Air
Interior Features: Auto Garage Door Remote, Central Vacuum, Floor Drain, Storage, Water Heater Owned, Water Purifier, Water Softener
Lease: For Sale
Other Structures: Garden Shed
Parking Features: Private Double
Property Features/ Area Influences: Fenced Yard, Hospital, Level, Park, School
Roof: Asphalt Shingle
Sewers: Sewer
Listed By:
RE/MAX ALL-STARS REALTY INC.



