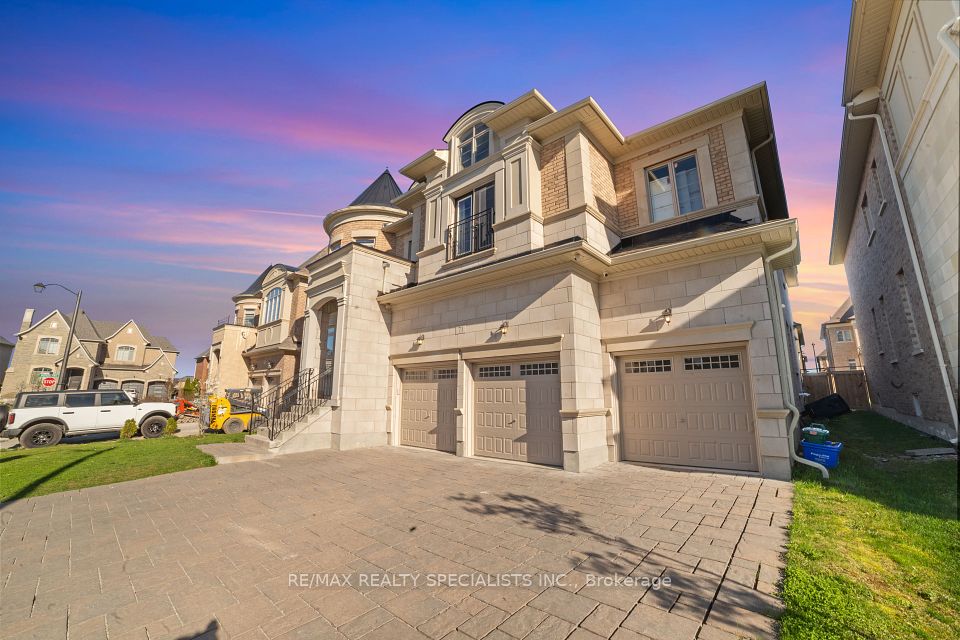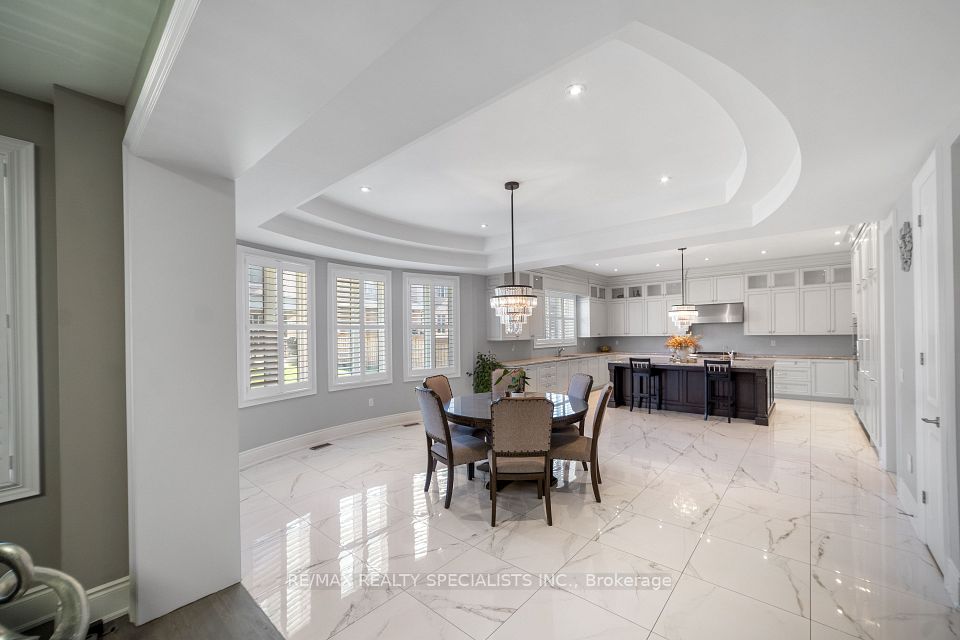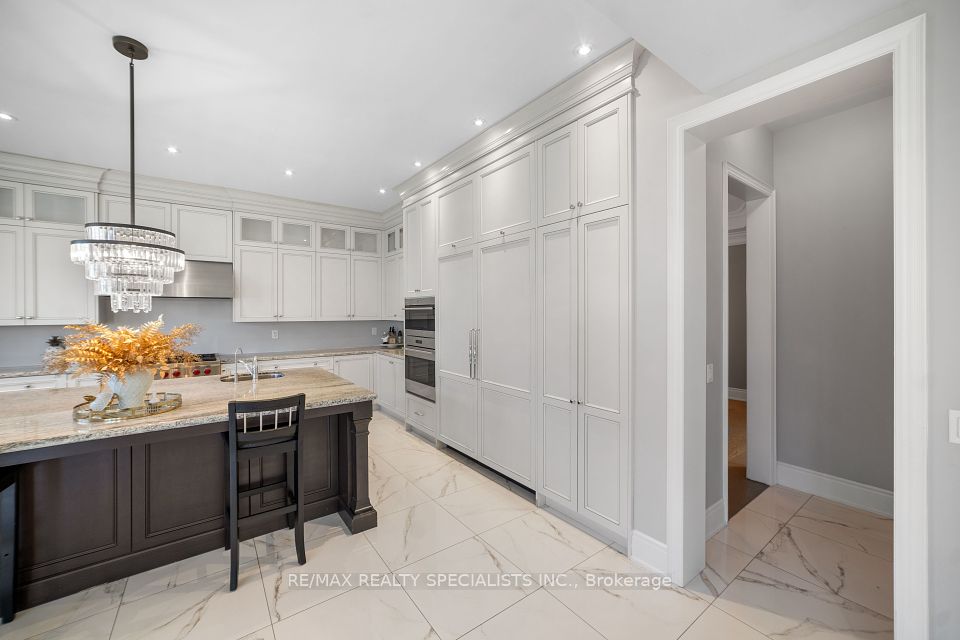
| 71 Nave Street Vaughan ON L4H 3N5 | |
| Price | $ 3,199,999 |
| Listing ID | N11998856 |
| Property Type | Detached |
| County | York |
| Neighborhood | Kleinburg |
| Beds | 5 |
| Baths | 7 |
| Days on website | 63 |
Description
Step into the pinnacle of modern luxury with this stunning 6,000-square-foot estate, offering 5 spacious bedrooms and 3 expansive garages. A grand interlocking driveway leads you to this architectural masterpiece, setting the stage for what lies inside. The chef's kitchen is a true showpiece, featuring top-of-the-line built-in appliances, sleek granite countertops, and an oversized island, perfect for both casual dining and entertaining. Ascend the stained oak circular staircase, bathed in natural light from a striking 4x4 skylight, leading to a world of comfort and sophistication. Hardwood floors flow seamlessly throughout, complemented by curated lighting that enhances the home's ambiance. The master suite is a private sanctuary, complete with a cozy sitting area, a generously sized bedroom, and a walk-in closet fit for the most discerning fashion enthusiasts. The newly finished basement, with its impressive 9-foot ceilings, offers a perfect space for entertainment, leisure activities, or large gatherings. Enjoy effortless indoor-outdoor living with a bright breakfast area that opens to a covered loggia, an idyllic space for alfresco dining or relaxation. With soaring 10-foot ceilings on the main floor, this home offers unmatched sophistication and a sense of spaciousness, elevating your lifestyle to new heights. Experience the epitome of luxury in every inch of this extraordinary residence.
Financial Information
List Price: $ 3199999
Taxes: $ 13920
Property Features
Air Conditioning: Central Air
Approximate Age: 0-5
Approximate Square Footage: 5000 +
Basement: Finished, Separate Entrance
Exterior: Brick
Foundation Details: Concrete
Fronting On: South
Garage Type: Attached
Heat Source: Gas
Heat Type: Forced Air
Interior Features: Carpet Free
Lease: For Sale
Parking Features: Private
Roof: Asphalt Shingle
Sewers: Sewer
Listed By:
RE/MAX REALTY SPECIALISTS INC.



