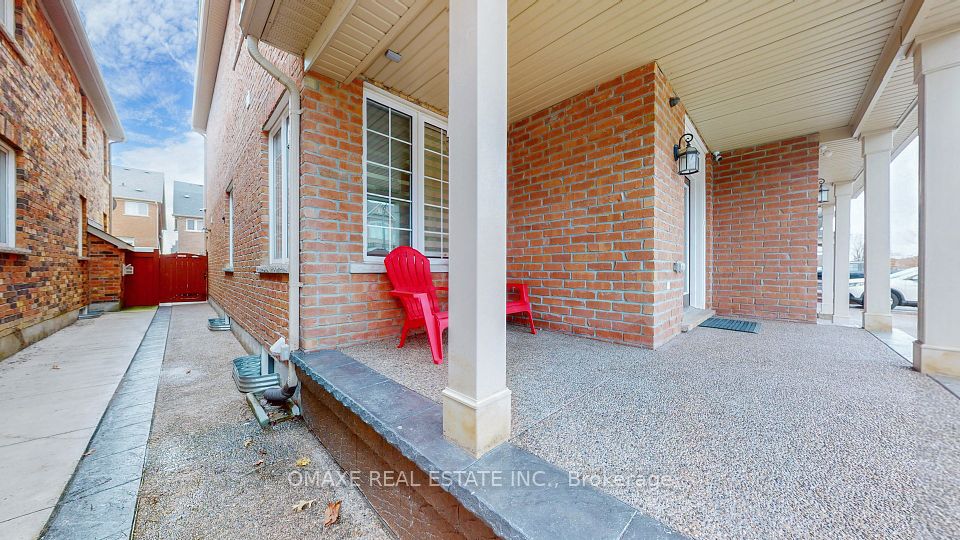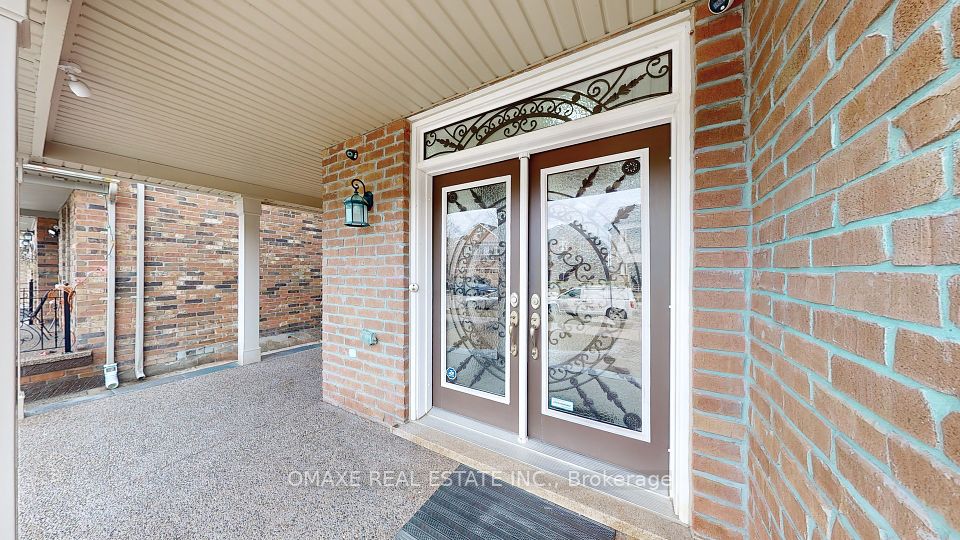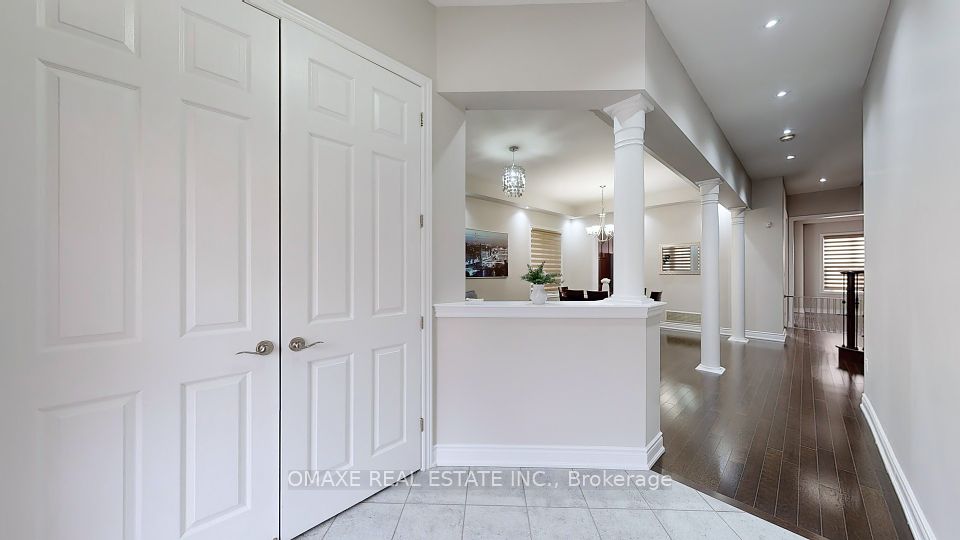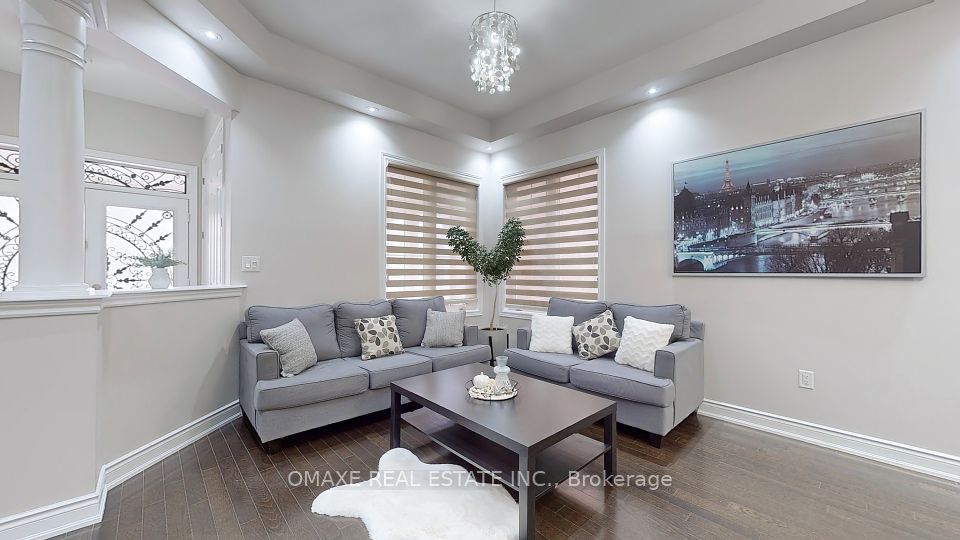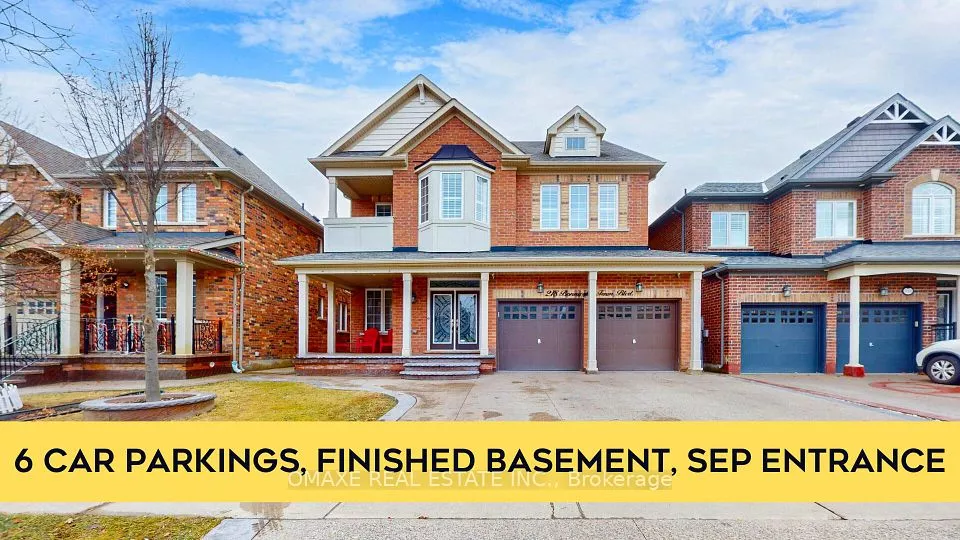
| 218 Bonnieglen Farm Boulevard Caledon ON L7C 4B9 | |
| Price | $ 1,680,000 |
| Listing ID | W11903212 |
| Property Type | Detached |
| County | Peel |
| Neighborhood | Rural Caledon |
| Beds | 7 |
| Baths | 6 |
| Days on website | 10 |
Description
Welcome to this stunning 5+2 bedroom, 6-bathroom 6 car park home in Southfields Village, Caledon. Featuring a spacious design with 10-ft ceilings on the main floor and 9-ft ceilings on the second floor and basement, this home offers a blend of elegance and functionality. The upgraded kitchen boasts Quartz countertops and stainless steel appliances, perfect for family gatherings and entertaining. All bedrooms on the second floor are connected to bathrooms, with 4 full bathrooms for added convenience. The professionally finished basement includes a separate side entrance, a recreation room, a second kitchen, 2 large bedrooms, and ample storage space ideal for extended family or rental potential. Additional highlights include a gorgeous oak staircase with iron pickets and proximity to Southfields Village amenities, schools, parks, and shopping. A perfect blend of luxury and location don't miss out on this exceptional property!
Financial Information
List Price: $ 1680000
Taxes: $ 6796
Property Features
Air Conditioning: Central Air
Approximate Square Footage: 3000-3500
Basement: Finished, Separate Entrance
Exterior: Brick
Foundation Details: Concrete
Fronting On: West
Garage Type: Attached
Heat Source: Gas
Heat Type: Forced Air
Interior Features: Auto Garage Door Remote, Water Heater, Water Meter
Lease: For Sale
Parking Features: Private
Roof: Asphalt Shingle
Sewers: Sewer
Listed By:
OMAXE REAL ESTATE INC.
