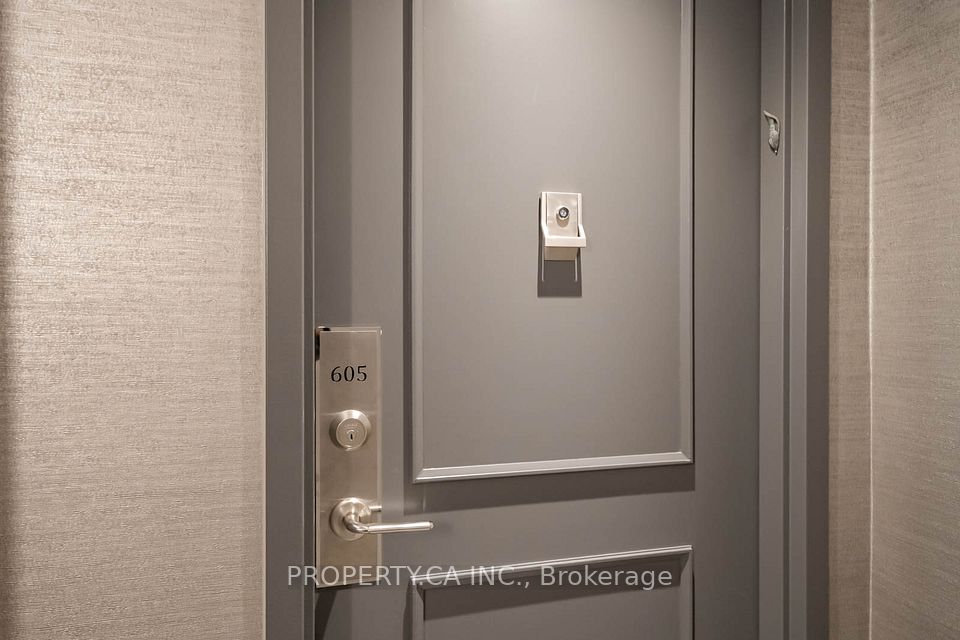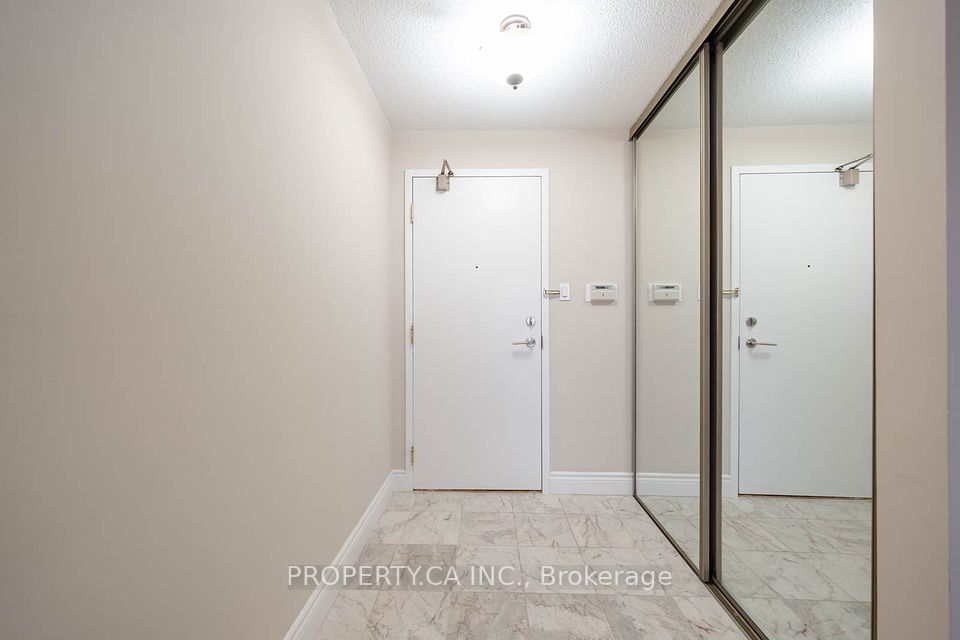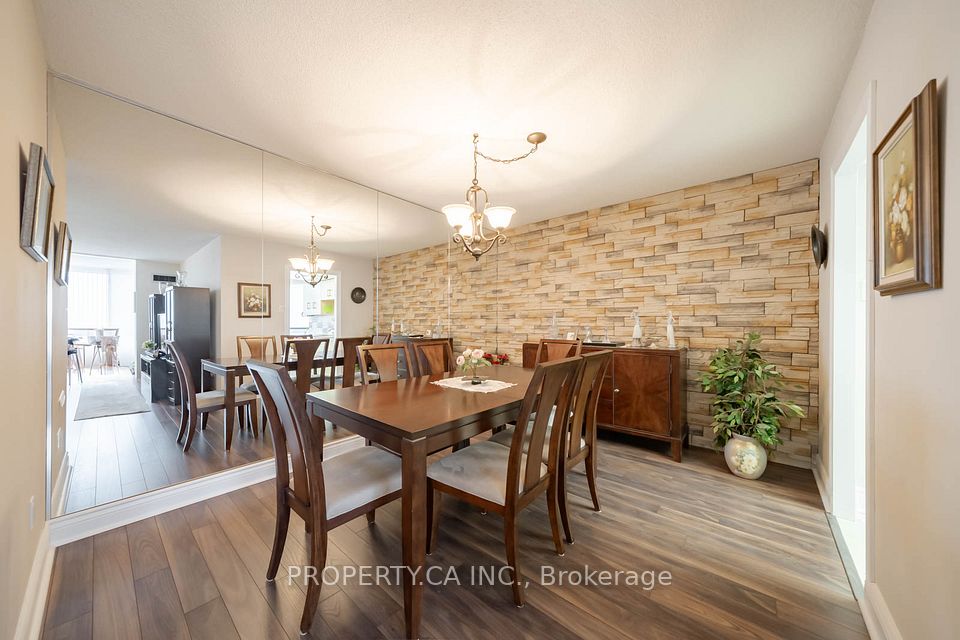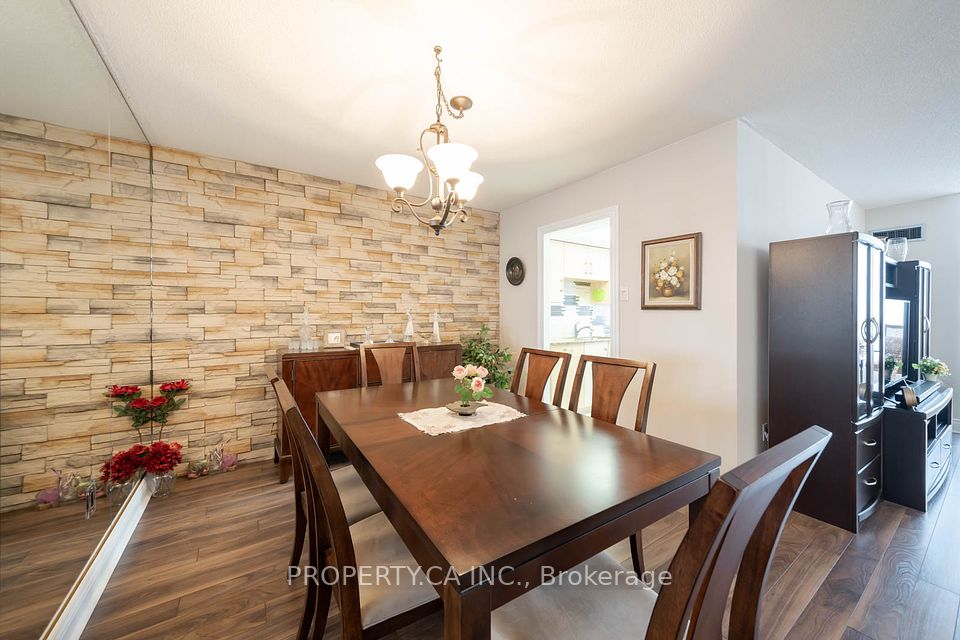
| Unit 605 7460 Bathurst Street Vaughan ON L4J 7K9 | |
| Price | $ 769,900 |
| Listing ID | N12071305 |
| Property Type | Condo Apartment |
| County | York |
| Neighborhood | Brownridge |
| Beds | 3 |
| Baths | 2 |
| Days on website | 24 |
Description
Introducing Suite 605 at The Promenade Towers, 7460 Bathurst Street a rarely available luxury condominium nestled in the coveted heart of Thornhill. This impeccably maintained and sun-drenched suite offers a sophisticated urban lifestyle with elegant modern décor throughout its spacious two-bedroom and two full bathroom layout. This distinguished residence features a thoughtfully designed open-concept living, dining and solarium boasting a classic, fluid floor plan ideal for both gracious entertaining and comfortable daily living. The seamless integration of these spaces enhances the natural light, creating an airy and inviting ambiance. The well-appointed kitchen includes a separate breakfast area providing a bright and welcoming space to start your day. The expansive living room is further enhanced by large windows, bathing the area in natural light. A spacious primary bedroom retreat features ample storage with double closets and a luxurious four-piece ensuite bathroom complete with a tub & separate walk-in shower. A second generously sized bedroom and an additional four-piece bathroom provide exceptional comfort for family or guests. For added convenience, the suite includes ensuite laundry, 2 underground parking spaces & locker. The building is ideally situated within an easy walk to places of worship, pharmacies, Promenade Mall, Public Transit, library, parks, schools & a variety of grocery stores. The building itself boasts updated hallways and a completely remodeled and renovated lobby, reflecting a commitment to modern elegance. Indulge in the exceptional building amenities, including a gated entrance with dedicated 24-hour security, an outdoor pool, a well-equipped fitness room, a tennis court, a racquetball/squash court, sauna, party/meeting/recreation room, and convenient guest suits. The all inclusive monthly maintenance fee includes heat, hydro, water, cable television, central air conditioning, internet access for your comfort & convenience.
Financial Information
List Price: $ 769900
Taxes: $ 3027
Property Features
Air Conditioning: Central Air
Approximate Square Footage: 1200-1399
Building Amenities: Exercise Room, Guest Suites, Outdoor Pool, Tennis Court
Exterior: Concrete
Exterior Features: Security Gate
Garage Type: Underground
Heat Source: Gas
Heat Type: Forced Air
Included in Maintenance Costs : Building Insurance Included, Cable TV Included, CAC Included, Common Elements Included, Heat Included, Hydro Included, Parking Included, Water Included
Interior Features: Carpet Free, Intercom
Laundry Access: In-Suite Laundry
Lease: For Sale
Parking Features: Underground
Pets Permitted: Restricted
Property Features/ Area Influences: Library, Park, Place Of Worship, Public Transit, Rec./Commun.Centre
Sprinklers: Security Guard
Listed By:
PROPERTY.CA INC.



