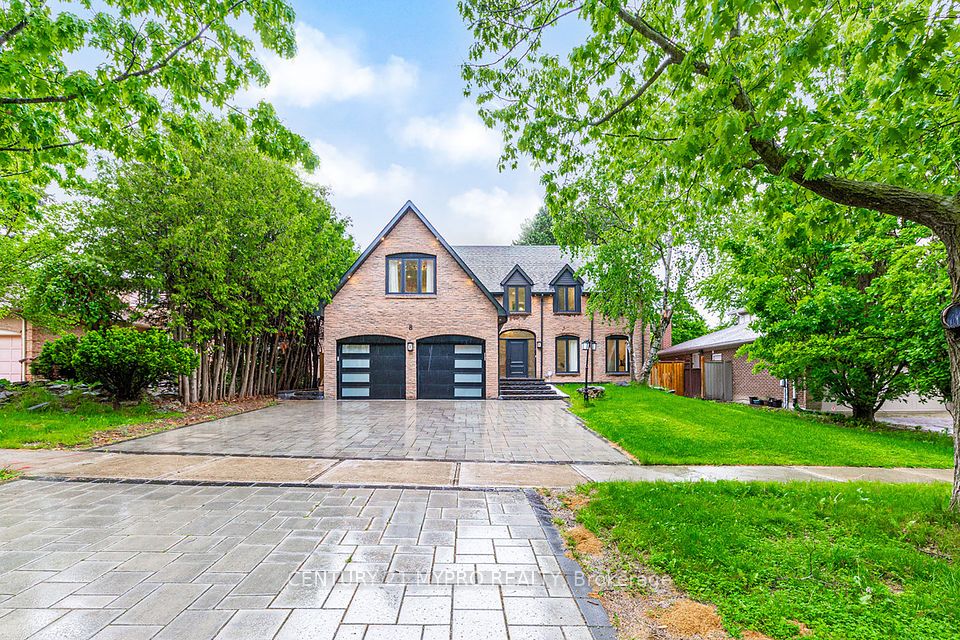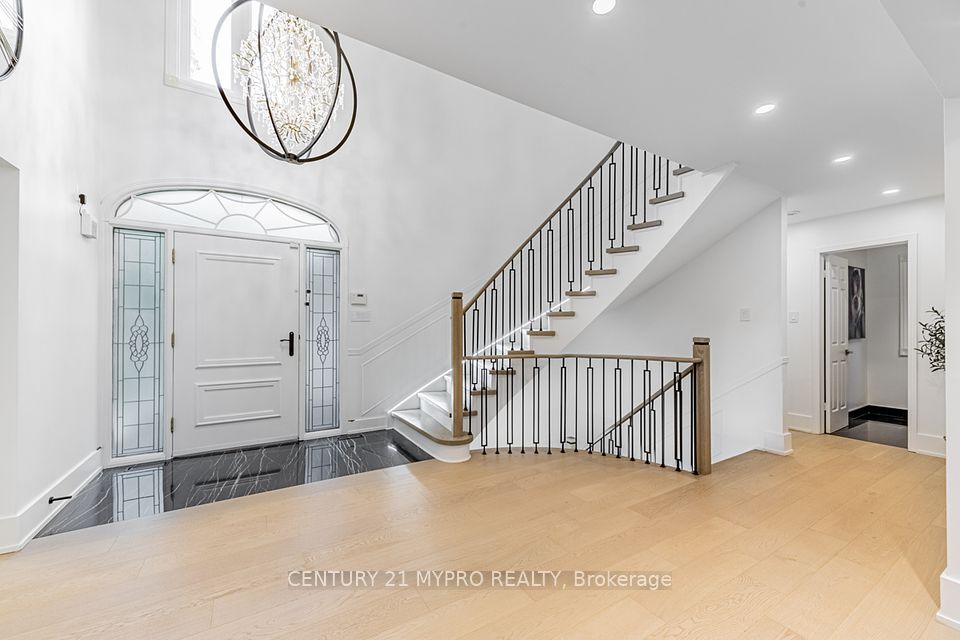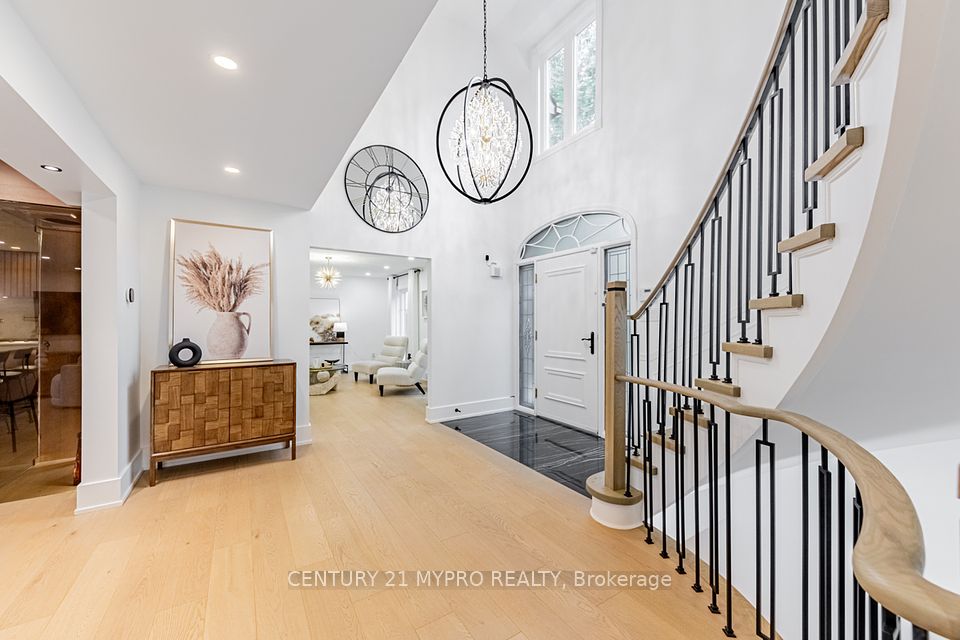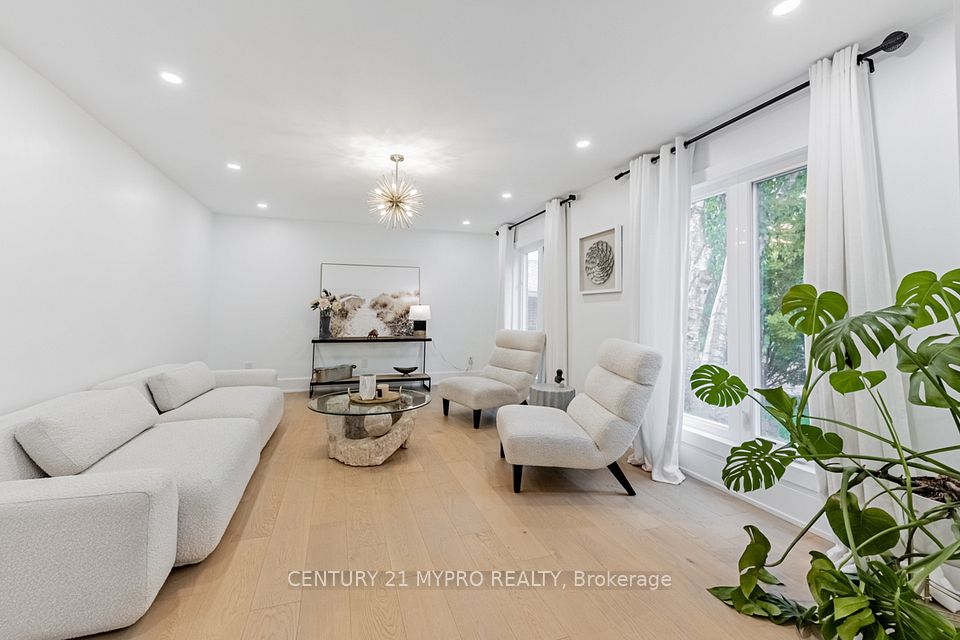
| 8 Briarwood Road N Markham ON L3R 2X2 | |
| Price | $ 2,850,000 |
| Listing ID | N9375353 |
| Property Type | Detached |
| County | York |
| Neighborhood | Unionville |
| Beds | 6 |
| Baths | 4 |
| Days on website | 103 |
Description
Luxurious 5 Brs Homes filled with unique features & extravagant upgrades located on the Premium Extra Deep Lot w 193.3 Ft On Total Lot Area Of 11,587 Sqft on the quiet street in desirable "Unionville". Professionally Landscaped Front& Backyard w new Heated Pool w pool light & Gazebo perfect for summer delight. Extended NEW *Heated Driveway*,Epoxy garage floor, LED soffit lights. Welcoming grand ceiling foyer takes you to south facing spacious Living, Formal Dining w O/Look backyard, Custom Kitchen w modern cabinet & under counter LED, breakfast area w finest Quartz counters, Wine cellar,*Built in French D Paneled Refrigerator. Cozy Family Room w 3 sided gas fireplace & W/O to patio creating the perfect social spot. Elegant oak stairway w iron packets to2ndFl massive 5 Bedrooms w huge custom closets w closet organizers and recently upgraded Bathrooms. Finished bsmt offer High Ceiling and lots of Above grade windows, Huge entertainment area w fireplace & west bar, separate kids room, Gym.
Financial Information
List Price: $ 2850000
Taxes: $ 11935
Property Features
Air Conditioning: Central Air
Approximate Square Footage: 3000-3500
Basement: Finished
Exterior: Brick
Foundation Details: Unknown
Fronting On: North
Garage Type: Built-In
Heat Source: Gas
Heat Type: Forced Air
Lease: For Sale
Parking Features: Private
Pool : Inground
Property Features/ Area Influences: Fenced Yard, Library, Park, Public Transit, Rec./Commun.Centre, School
Roof: Shingles
Sewers: Sewer
Listed By:
CENTURY 21 MYPRO REALTY



