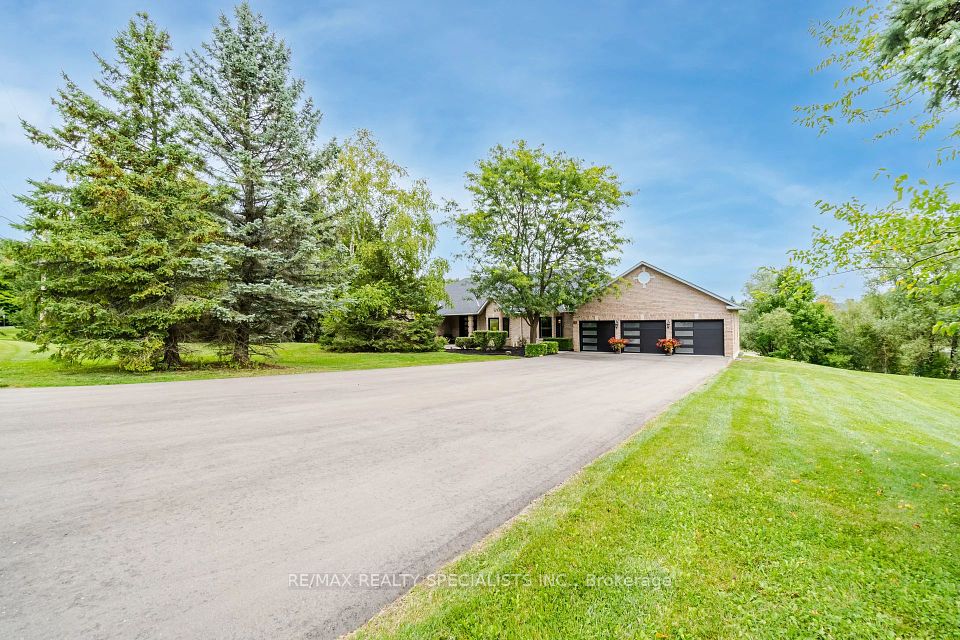
| 41 Matson Drive Caledon ON L7E 0B1 | |
| Price | $ 2,448,000 |
| Listing ID | W11891863 |
| Property Type | Detached |
| County | Peel |
| Neighborhood | Palgrave |
| Beds | 6 |
| Baths | 4 |
| Days on website | 30 |
Description
Discover the epitome of luxurious living in this expansive bungalow nestled on 2.96 pristine acres of natural beauty. This exceptional property boasts a picturesque spring-fed pond, a winter wonderland for skating enthusiasts. Step inside this meticulously maintained bungalow, where large principal rooms offer a perfect blend of comfort and style. Recently renovated to perfection, this residence exudes modern elegance and timeless charm. With four spacious bedrooms, two of which feature luxurious ensuites and walk-in closets, this home is designed for ultimate convenience. Plus, the basement includes a bright and sunny two-bedroom apartment with a private walk-out entrance, adding versatility to your lifestyle. Experience the tranquillity of country living without sacrificing urban amenities. Don't miss this opportunity to own a slice of paradise in a prestigious location. Welcome home to your dream estate.
Financial Information
List Price: $ 2448000
Taxes: $ 10100
Property Features
Acreage: 2-4.99
Air Conditioning: Central Air
Approximate Square Footage: 3000-3500
Basement: Apartment, Finished with Walk-Out
Exterior: Brick
Foundation Details: Concrete
Fronting On: East
Garage Type: Attached
Heat Source: Gas
Heat Type: Forced Air
Interior Features: Other
Lease: For Sale
Parking Features: Private
Property Features/ Area Influences: Golf, Greenbelt/Conservation, Lake/Pond, Library, Rolling, School
Roof: Asphalt Shingle
Sewers: Septic
Listed By:
RE/MAX REALTY SPECIALISTS INC.



