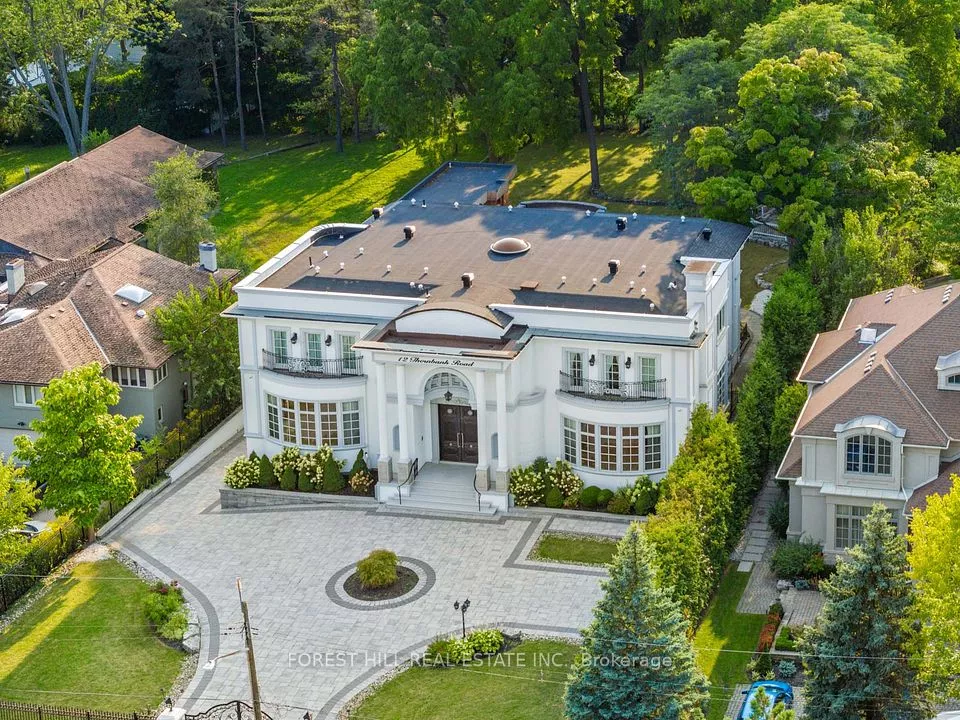
| 12 Thornbank Road Vaughan ON L4J 2A2 | |
| Price | $ 7,499,999 |
| Listing ID | N10422510 |
| Property Type | Detached |
| County | York |
| Neighborhood | Uplands |
| Beds | 6 |
| Baths | 8 |
| Days on website | 61 |
Description
European inspired mansion in sought after Estates of Thornbank neighborhood of Oakbank Pond. Sprawling west-facing 100' x 300' lot & in-ground pool make your home the new "go to" destination for avid entertainers, large family gatherings, celebrations, dream gardens & for pets & kids to run wild. Awe inspiring with 22' ceilings as you enter the grand marble foyer & lay eyes on the soaring majestic domed skylight. Tranquil primary bedroom suite overlooking dream backyard. All additional upstairs bedrooms with designated ensuite washrooms, walk-in closets & walk-outs to balconies. Elevator servicing all levels creates an opportunity for long-term multigenerational living. Nanny/In-law suite in lower level as well as media & exercise rooms. Luxurious interiors, timeless craftsmanship & meticulous design will check your every box. Stop dreaming and start living.
Financial Information
List Price: $ 7499999
Taxes: $ 31981
Property Features
Air Conditioning: Central Air
Approximate Square Footage: 5000 +
Basement: Finished, Walk-Up
Exterior: Stucco (Plaster)
Foundation Details: Unknown
Fronting On: West
Garage Type: Built-In
Heat Source: Gas
Heat Type: Forced Air
Parking Features: Private
Pool : Inground
Property Features/ Area Influences: Golf, Lake/Pond, Park, Rec./Commun.Centre, School Bus Route, Skiing
Roof: Unknown
Sewers: Sewer
Listed By:
FOREST HILL REAL ESTATE INC.



