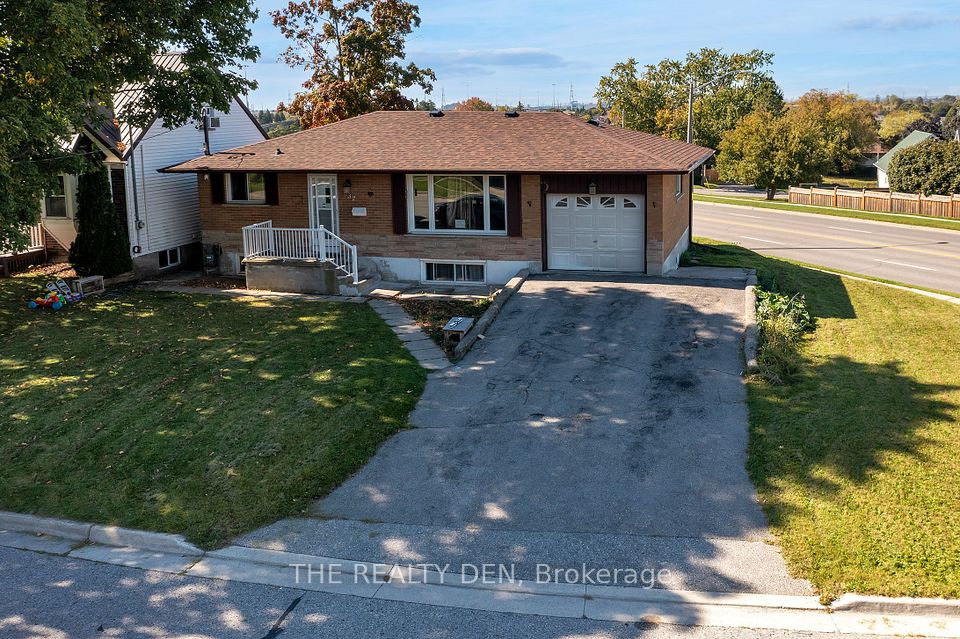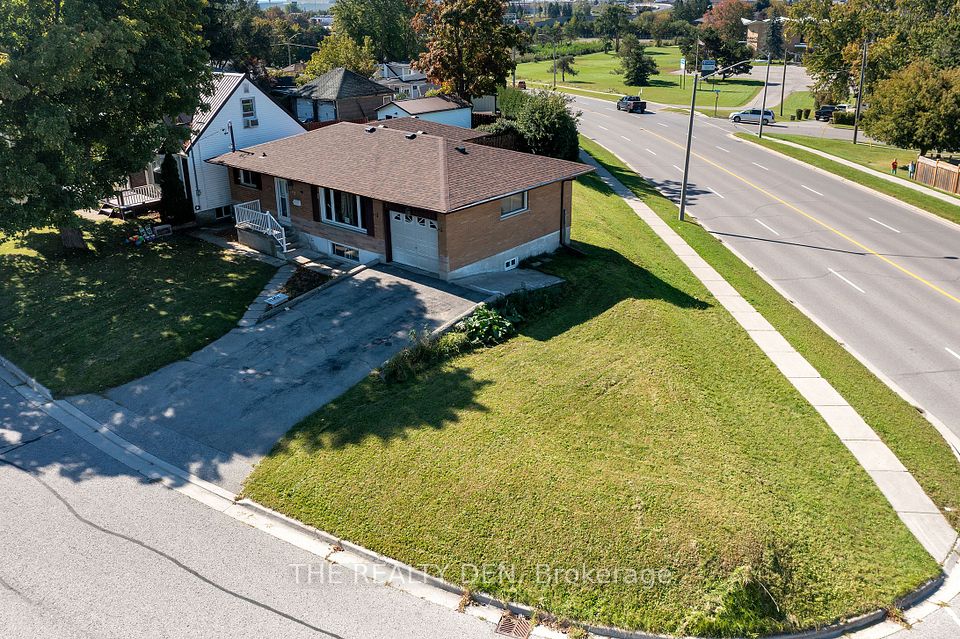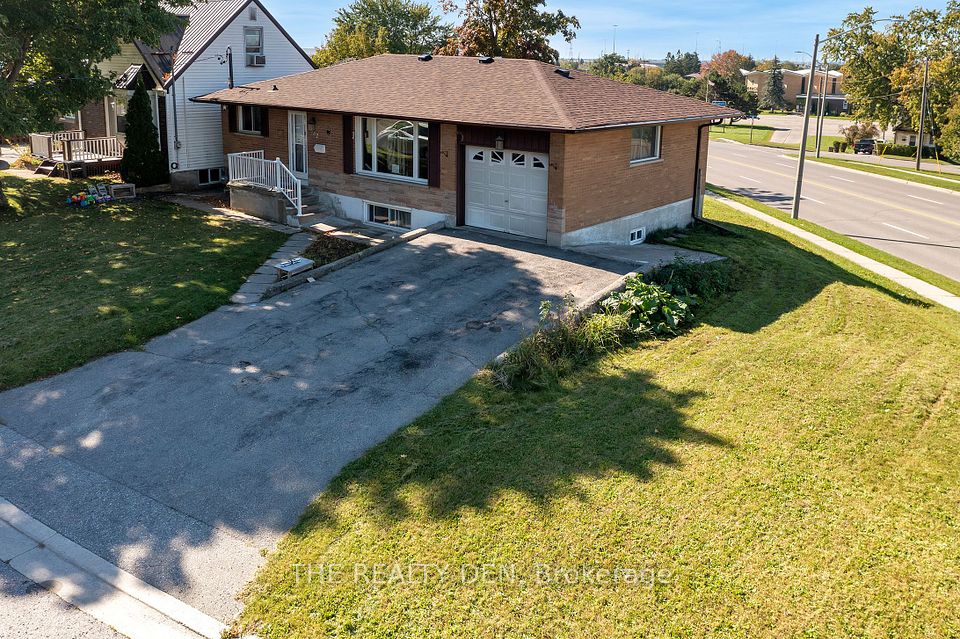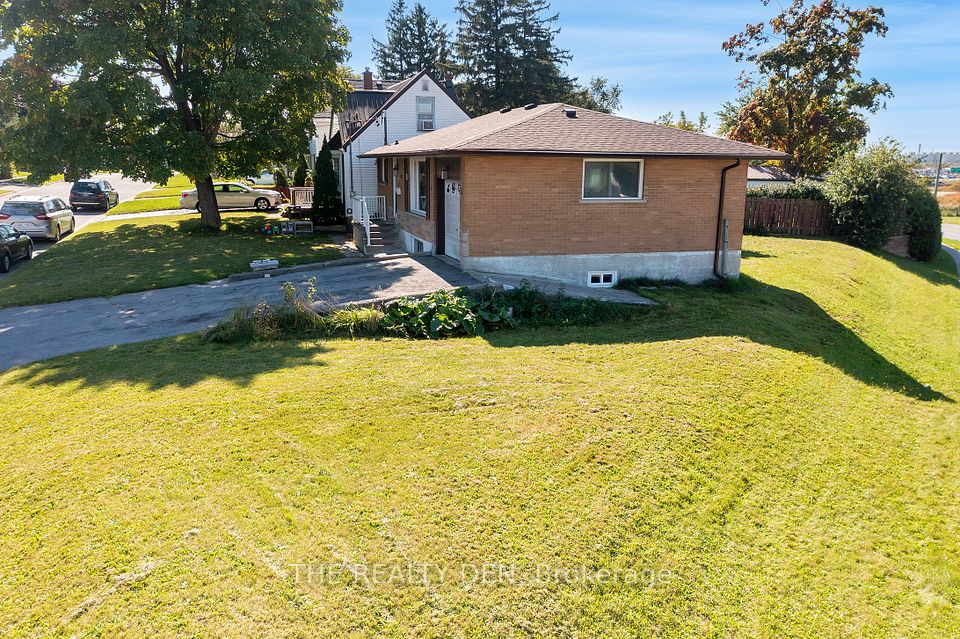
| 532 Montrave Avenue Oshawa ON L1J 4S9 | |
| Price | $ 799,900 |
| Listing ID | E12036611 |
| Property Type | Detached |
| County | Durham |
| Neighborhood | Vanier |
| Beds | 5 |
| Baths | 3 |
| Days on website | 50 |
Description
LOCATION, LOCATION, LOCATION! Excellent opportunity for First Time Home Buyer or Investor. This recently renovated Bungalow is a LEGAL DUPLEX that sits on a large corner lot facing east! The main floor, or upper unit, features a large eat in kitchen, large living room with picture window, 3 bedrooms, a full 4 piece bathroom and a 2 piece powder room. The basement, or lower level, has a separate side entrance and features a large eat in kitchen, living room, 2 bedrooms and a full bathroom. Both units are fully equipped with in suite laundry! Roof and Eaves were replaced in 2022. Nestled in a tranquil neighborhood with easy access to 401, public transit and walking distance to major shopping centres, restaurants, schools and essential services. This property offers a fantastic opportunity for investors eyeing rental income or families seeking shared yet independent spaces or a mortgage helper. Versatile living options in a prime location. Don't miss your chance to own this exceptional home.
Financial Information
List Price: $ 799900
Taxes: $ 4596
Property Features
Air Conditioning: Central Air
Approximate Age: 51-99
Approximate Square Footage: 700-1100
Basement: Finished
Exterior: Brick
Exterior Features: Patio
Foundation Details: Concrete Block
Fronting On: East
Garage Type: Attached
Heat Source: Gas
Heat Type: Forced Air
Interior Features: Water Heater
Lease: For Sale
Parking Features: Private Double
Roof: Asphalt Shingle
Sewers: Sewer
Listed By:
THE REALTY DEN



