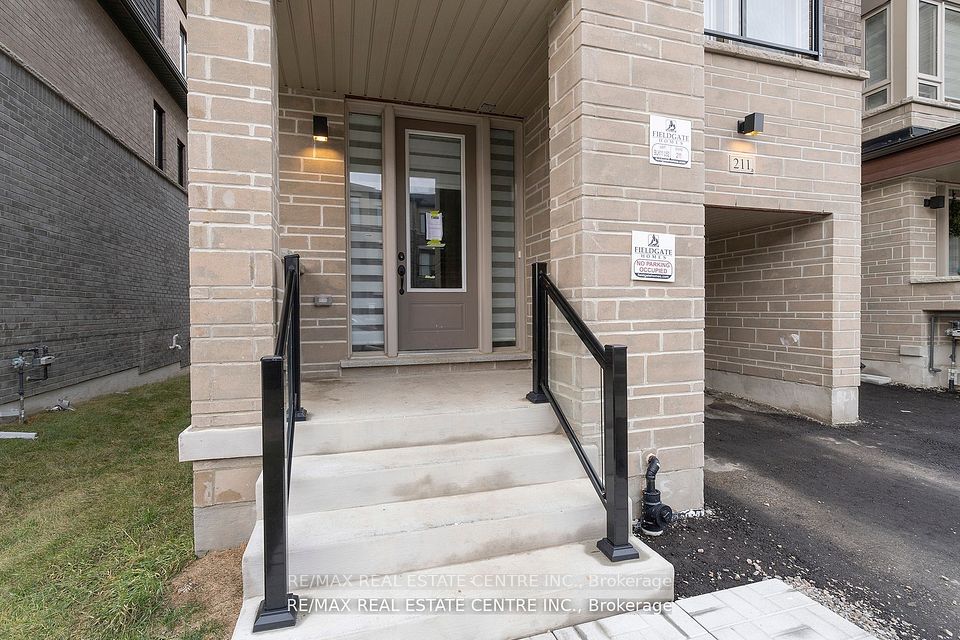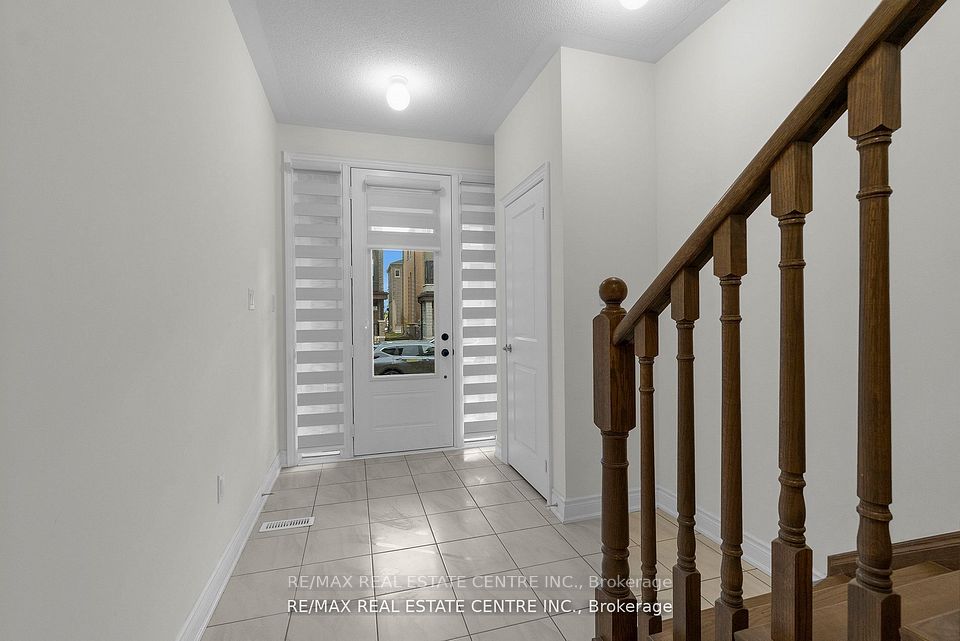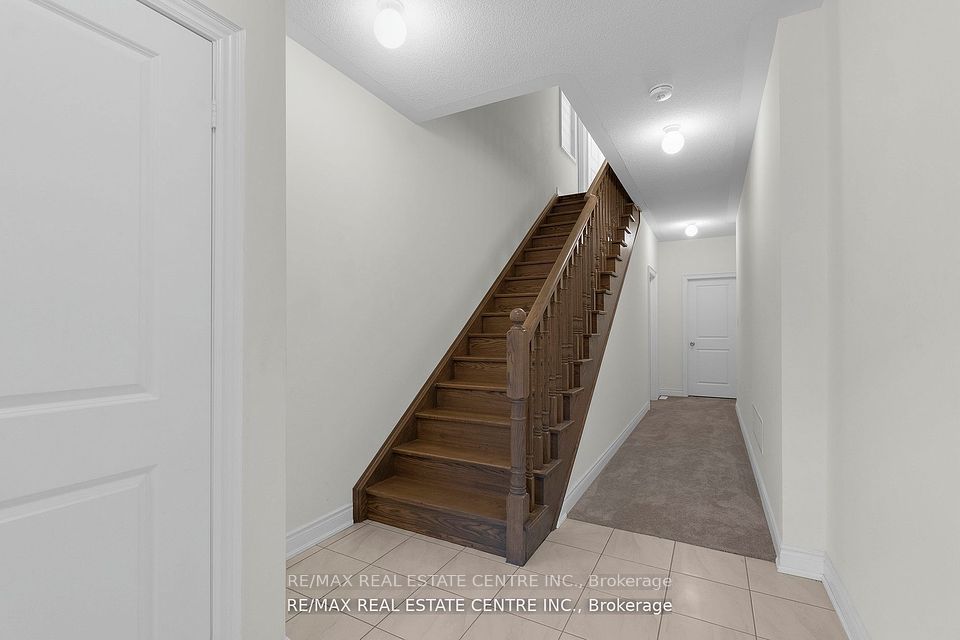
| 211 Tennant Circle Vaughan ON L4H 5L4 | |
| Price | $ 1,513,000 |
| Listing ID | N12028376 |
| Property Type | Att/Row/Townhouse |
| County | York |
| Neighborhood | Vellore Village |
| Beds | 5 |
| Baths | 4 |
| Days on website | 45 |
Description
Welcome to a brand new, luxurious freehold end-corner unit townhouse located in central Vaughan (like a semi-detached house). This home comes with 5 bedrooms (4 bedrooms on the third floor and 1 bedroom on the ground floor with a 3-piece washroom, plus an office on the ground floor). The master bedroom features a balcony. This 3-storey freehold townhouse offers approximately 2400+ square feet of living space, plus an unfinished basement. As a corner unit, it boasts large windows that provide plenty of natural light, creating a great sense of openness. Just a 2-minute walk to Walmart Supercentre, and close to Home Depot, FreshCo Supermarket, shopping malls, many restaurants, GoodLife Fitness, and banks. Its also a short drive to the new Vaughan Hospital, Vaughan Mills, Canadas Wonderland, and public transit. Minutes from Hwy. 400 and 427, offering easy access to your daily commute. **EXTRAS** Brand New Build! Full Tarion Warranty
Financial Information
List Price: $ 1513000
Property Features
Air Conditioning: Central Air
Approximate Age: 0-5
Approximate Square Footage: 2000-2500
Basement: Unfinished
Exterior: Brick, Stone
Foundation Details: Concrete, Poured Concrete
Fronting On: South
Garage Type: Attached
Heat Source: Gas
Heat Type: Forced Air
Interior Features: In-Law Suite
Lease: For Sale
Parking Features: Mutual
Property Features/ Area Influences: Park, Place Of Worship, Public Transit, Rec./Commun.Centre, School
Roof: Asphalt Shingle
Sewers: Sewer
Water Supply Type: Unknown
Listed By:
RE/MAX REAL ESTATE CENTRE INC.



