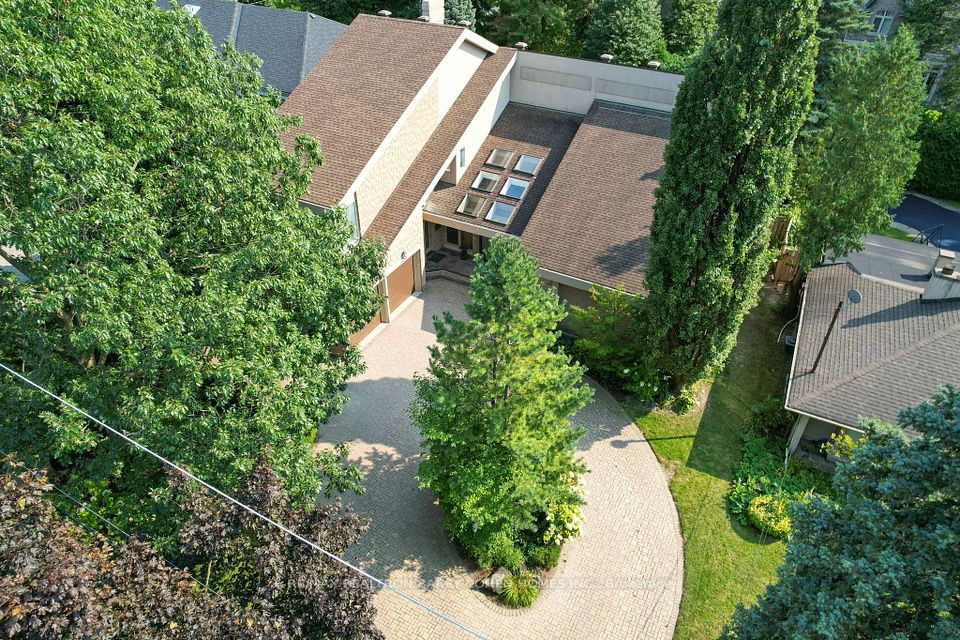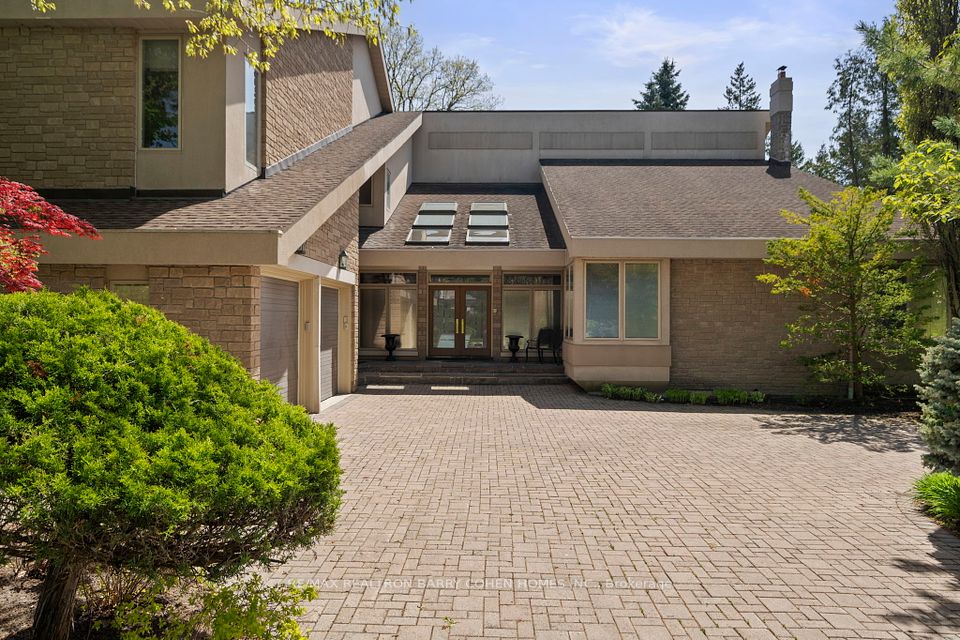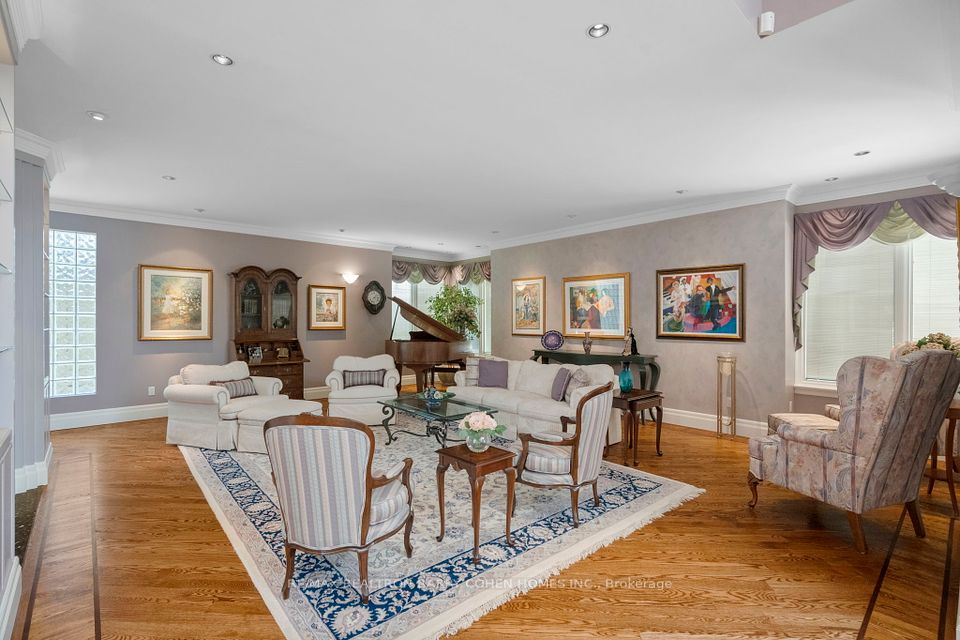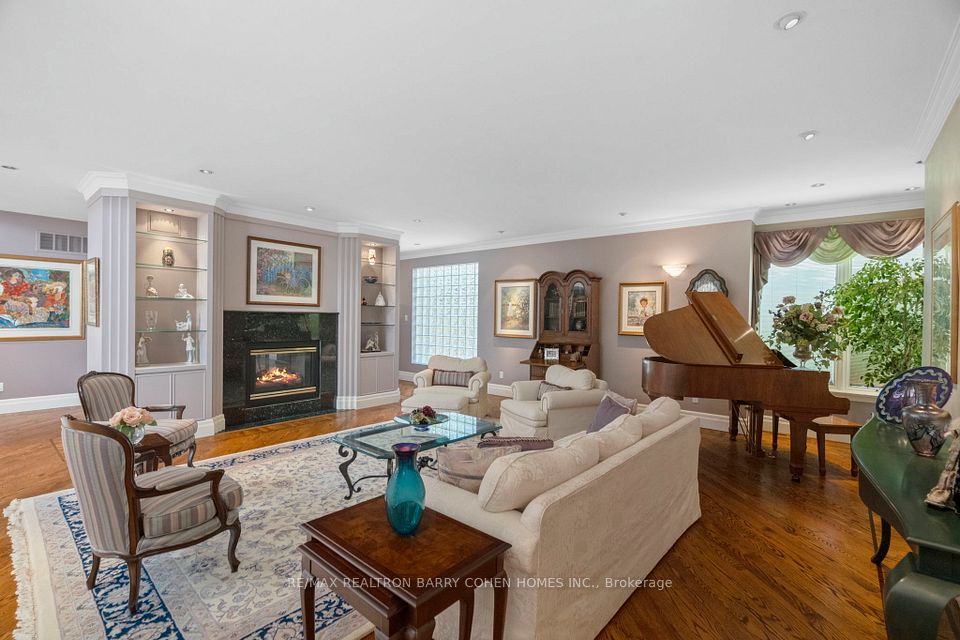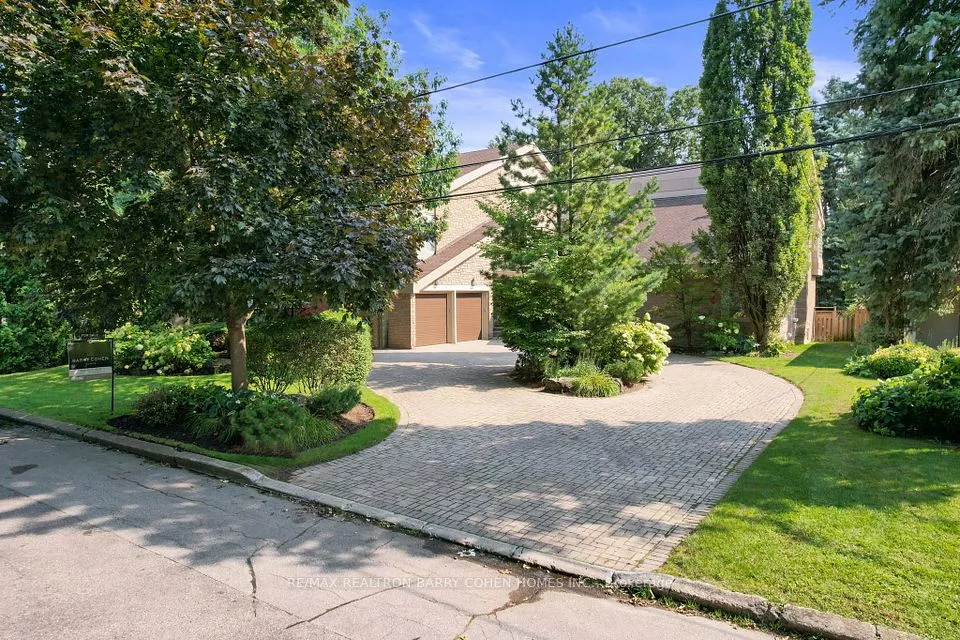
| 19 Vernham Avenue Toronto C12 ON M2L 2B1 | |
| Price | $ 5,500,000 |
| Listing ID | C9307640 |
| Property Type | Detached |
| County | Toronto |
| Neighborhood | St. Andrew-Windfields |
| Beds | 5 |
| Baths | 6 |
| Days on website | 125 |
Description
Exquisite Contemporary Residence Nestled In The Prestigious St. Andrew-Windfields Neighbourhood. Built-Custom By Its Owner - No Cost Spared. This Stunning Home Boasts An Impressive 80' Frontage, Offering Grandeur And Space Both Inside And Out. Approximately 5,300SF + 3,100 L/L. Step Inside To Discover Soaring Ceilings And Abundant Natural Light Streaming In Through Elegant Skylights. Features A Large Living Room With A Two-Sided Fireplace, Perfect For Entertaining. Adjacent Is The Elegant Dining Room, Overlooking The Expansive Backyard A Serene Backdrop For Meals And Entertaining. The Chef's Kitchen Is A Culinary Haven, Complete With A Centre Island, Breakfast Area And Walk-Out To A Beautiful Backyard Terrace. Expansive Primary Bedroom, Flooded With Natural Light And Featuring A Luxurious Marble 5-Piece Ensuite Bathroom And A Spacious Walk-In Closet. The Additional Bedrooms Are Equally Inviting With Double Closets And Broadloom Flooring. The Lower Level Is An Entertainer's Dream, Featuring A Massive Recreation Room With Built-In Speakers And A Wet Bar. A Fifth Bedroom Offers Flexibility, While A Sauna/Spa Area Provides The Ultimate Relaxation Retreat. Outside, The Backyard Oasis Beckons With A Refreshing Pool And Terrace, Accessed Conveniently From The Lower Level Walk-Up. Steps To Renowned Schools, Shops And Eateries.
Financial Information
List Price: $ 5500000
Taxes: $ 21321
Property Features
Air Conditioning: Central Air
Basement: Finished, Walk-Up
Exterior: Brick, Stucco (Plaster)
Foundation Details: Unknown
Fronting On: South
Garage Type: Attached
Heat Source: Gas
Heat Type: Forced Air
Interior Features: Central Vacuum
Parking Features: Private
Pool : Inground
Roof: Unknown
Sewers: Sewer
Sprinklers: Other
Listed By:
RE/MAX REALTRON BARRY COHEN HOMES INC.
