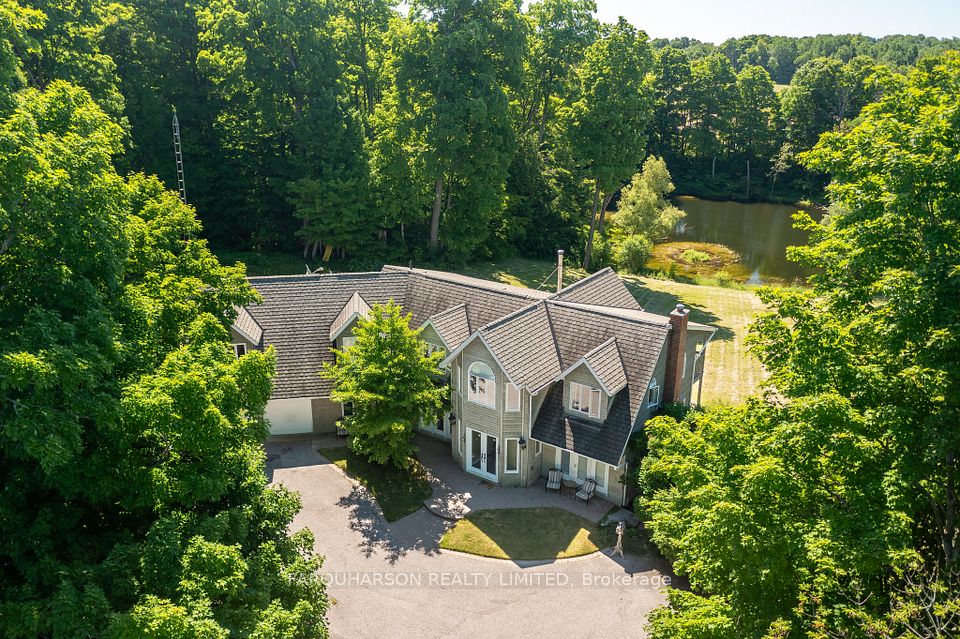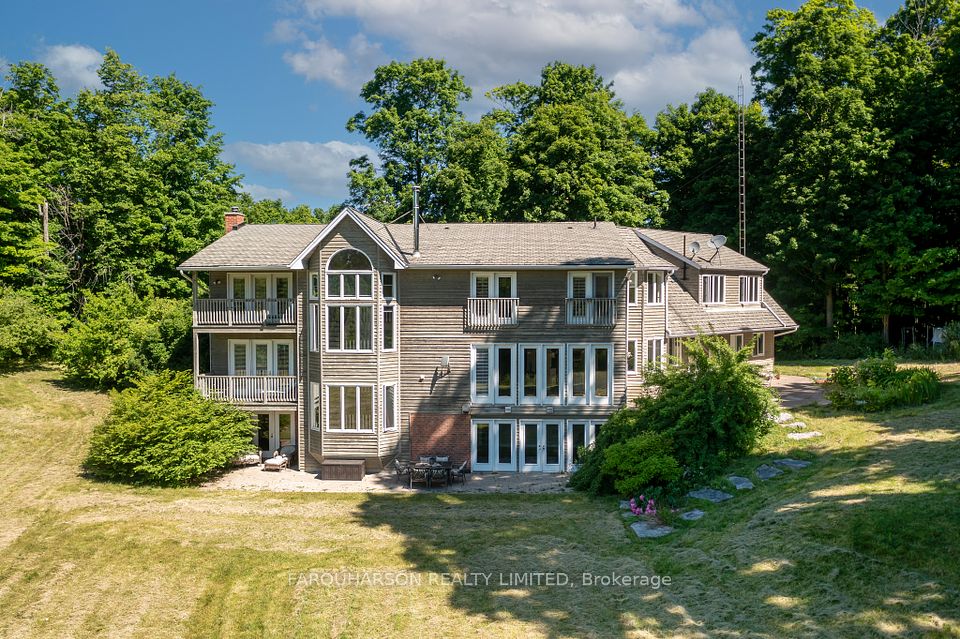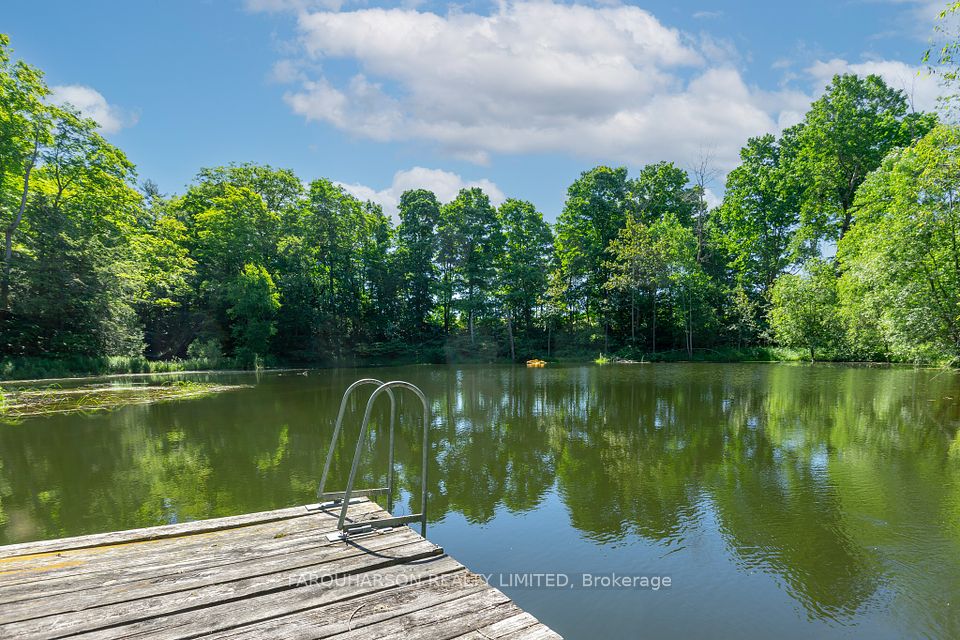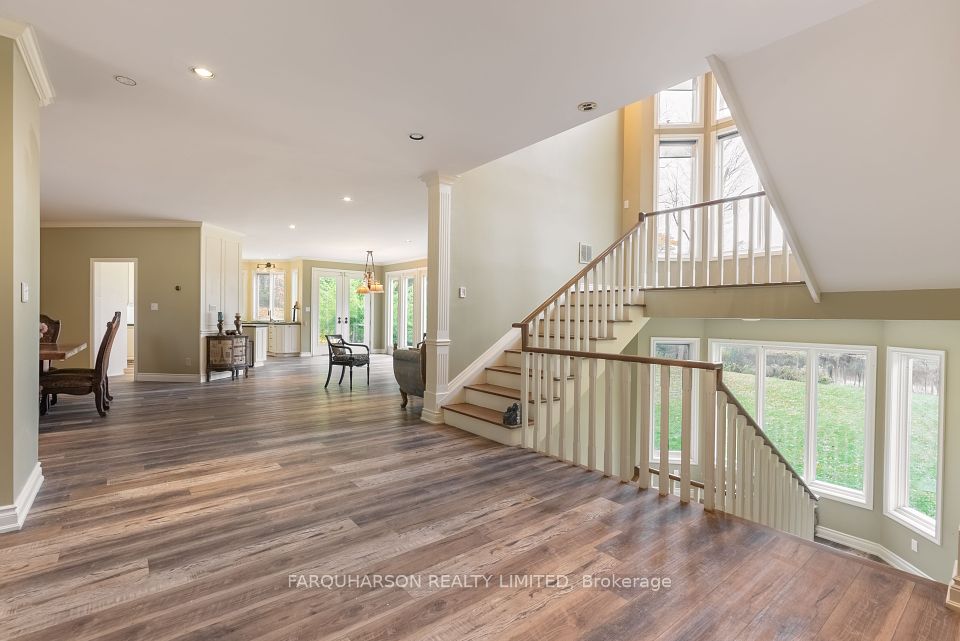
| 4001 Vandorf Side Road Whitchurch-Stouffville ON L4A 7X5 | |
| Price | $ 2,998,000 |
| Listing ID | N9374717 |
| Property Type | Detached |
| County | York |
| Neighborhood | Rural Whitchurch-Stouffville |
| Beds | 5 |
| Baths | 5 |
| Days on website | 116 |
Description
10 Majestic Acres Situated on One of Stouffville's Most Coveted Streets With Scenic Winding Driveway, Towering Trees and Spring Fed Pond. Custom Built 2-Storey 4+1 Bedroom Home With Over 6400 Square Feet of Finished Living space. Open Concept Main Floor Featuring Large Principle Rooms Filled With an Abundance of Natural Light Through the Multiple Walkouts and Walls of Windows. Multiple Wood Burning Fireplaces, Built-in Bookshelves, Crown Moulding, California Shutters and Decorative Walls. Bright and Spacious Primary Suite With Generous Walk-in Closet, 6-Piece Ensuite, Marble Counters and Private Balcony With Breathtaking Views of the Lush Yard and Tranquil Pond. 3 Additional Generously Sized Bedrooms, 2 Walk-in Closets and 4-Piece and 5-Piece Ensuites Plus Upper Level Living Room. Finished Walkout Lower Level With Games Room, Additional Bedroom With Walkout and Recreation Room With Built-in Bookshelves and Walkout to Backyard.
Financial Information
List Price: $ 2998000
Taxes: $ 11751
Property Features
Acreage: 10-24.99
Air Conditioning: Central Air
Approximate Square Footage: 3500-5000
Basement: Finished with Walk-Out
Exterior: Wood
Exterior Features: Privacy, Private Pond
Foundation Details: Concrete
Fronting On: South
Garage Type: Attached
Heat Source: Ground Source
Heat Type: Forced Air
Interior Features: Water Heater
Lot Features: Irregular Lot
Other Structures: Workshop
Parking Features: Private
Property Features/ Area Influences: Lake/Pond, Part Cleared, Rolling
Roof: Shingles
Sewers: Septic
View: Clear, Pond, Trees/Woods
Water Supply Type: Drilled Well
Listed By:
FARQUHARSON REALTY LIMITED



