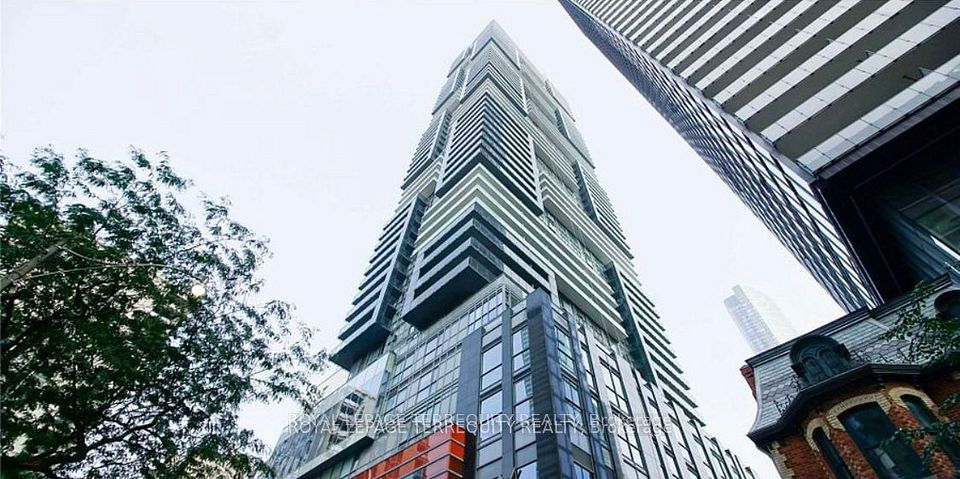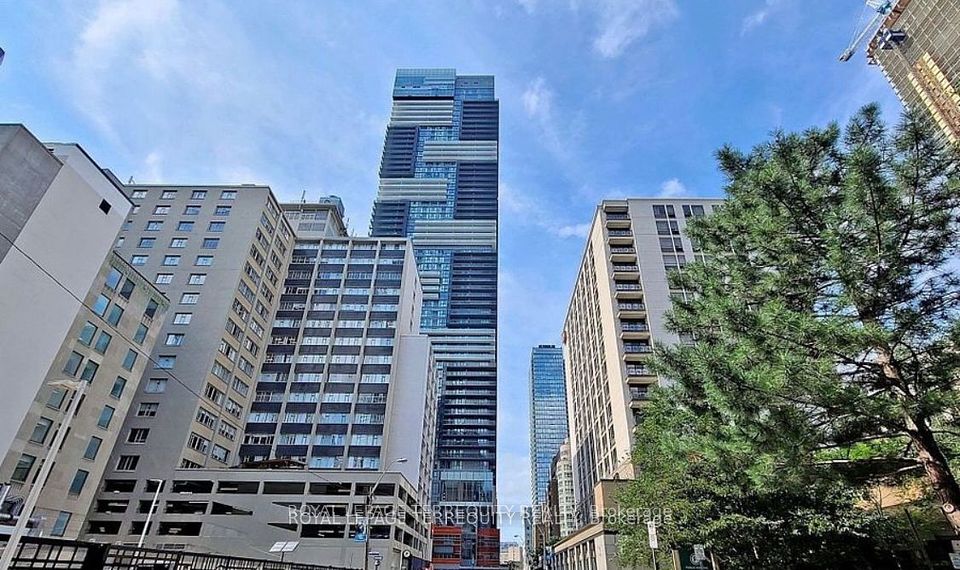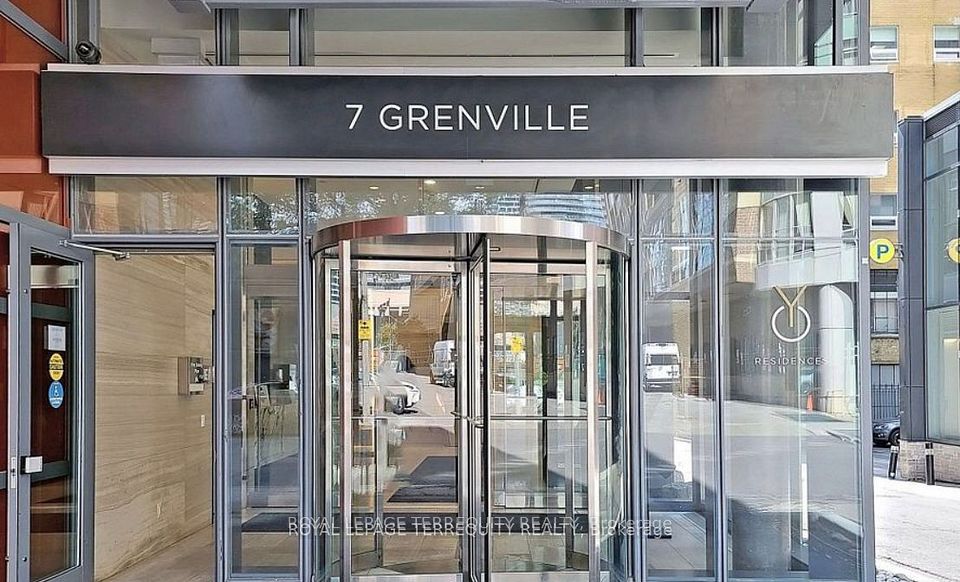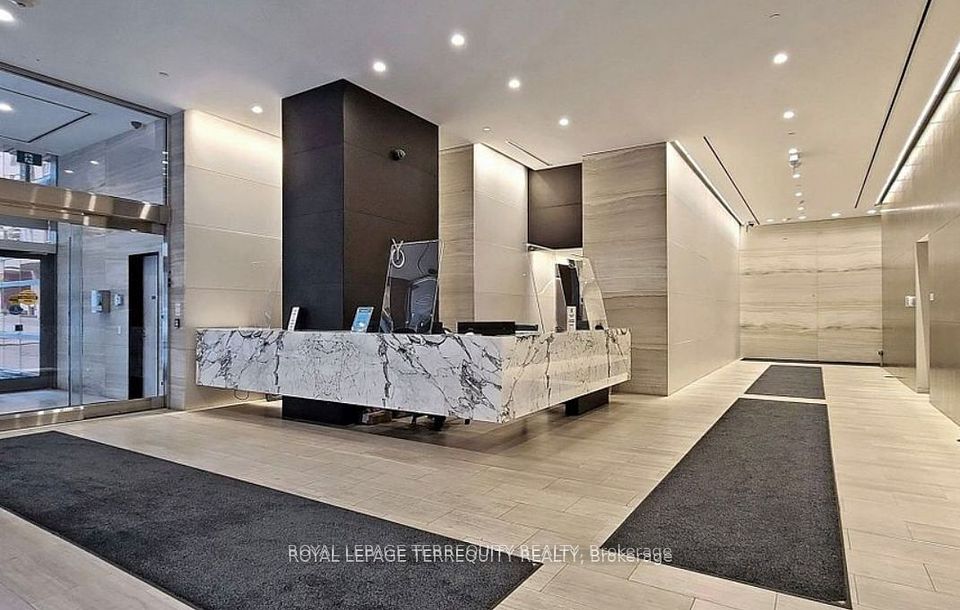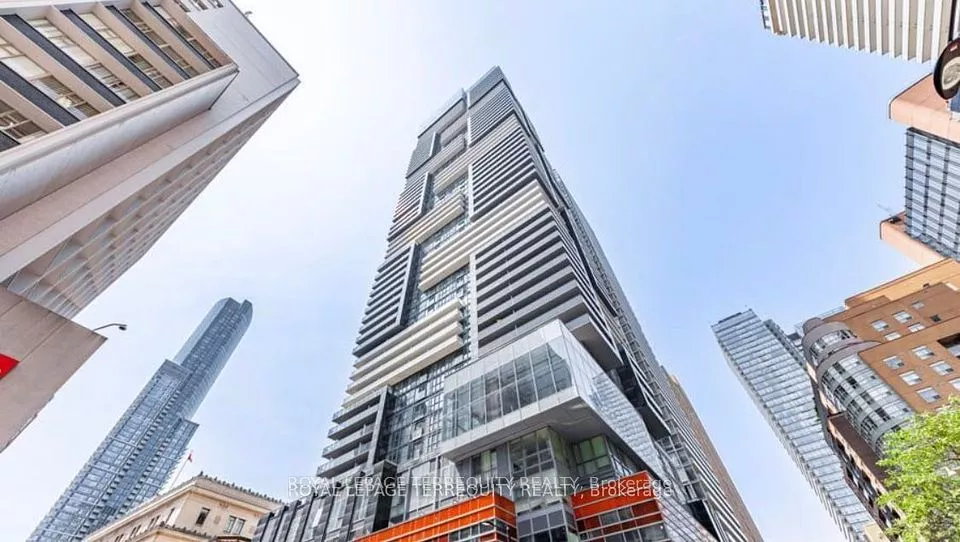
| Unit 3702 7 Grenville Street W Toronto C01 ON M4Y 0E9 | |
| Price | $ 500,000 |
| Listing ID | C11995440 |
| Property Type | Condo Apartment |
| County | Toronto |
| Neighborhood | Bay Street Corridor |
| Baths | 1 |
| Days on website | 43 |
Description
Best Location In Core Downtown, Steps To TTC Subway , Perfect Investment- Property Tenanted, $2.3K/Month Till April 2025- Gleaming Wood Floor Throughout, 9' High Smooth Ceilings, Floor To Ceiling Windows Bring You Tons Of Natural Light , Modern Kitchen W/ Integrated Built-In Miele Appliances, Great Bachelor, Western Exposure To Huge Terrace, Infinity Pool And Lounge On The 66th Floor, Steps From U Of T, Ryerson, Hospitals, Public Transportation, Shopping, And 24Hr Grocery Store/Restaurants, Visitor Parking Discovery District As A Hub Of Innovation, Education & Healthcare Makes It A Prime Location For Real Estate Investment, Offering Both Residential Comfort and Growth Potential *** 66 Storey Tower The Skyline With Timeless Architecture & Incomparable Design;
Financial Information
List Price: $ 500000
Taxes: $ 1946
Condominium Fees: $ 275
Property Features
Air Conditioning: Central Air
Approximate Age: 0-5
Approximate Square Footage: 0-499
Balcony: Open
Building Amenities: Concierge, Gym, Indoor Pool, Rooftop Deck/Garden, Sauna
Exterior: Brick
Heat Source: Gas
Heat Type: Fan Coil
Included in Maintenance Costs : Building Insurance Included, CAC Included, Common Elements Included, Heat Included, Water Included
Interior Features: Carpet Free
Laundry Access: Ensuite
Lease: For Sale
Parking Features: Underground
Pets Permitted: Restricted
Listed By:
ROYAL LEPAGE TERREQUITY REALTY
