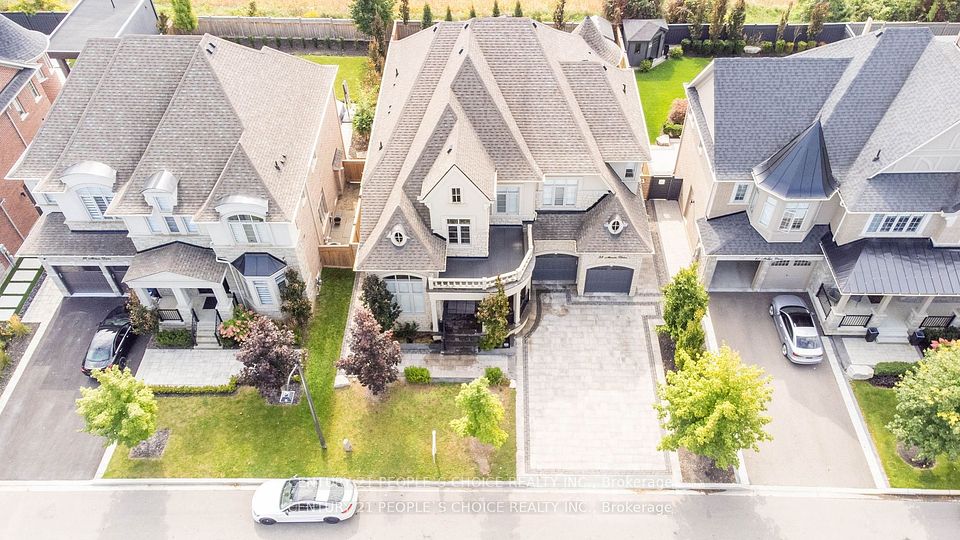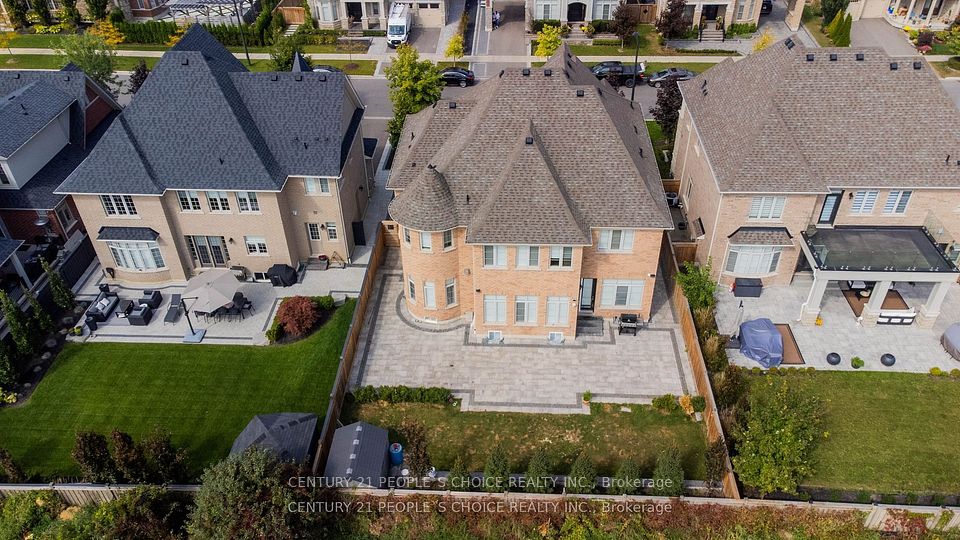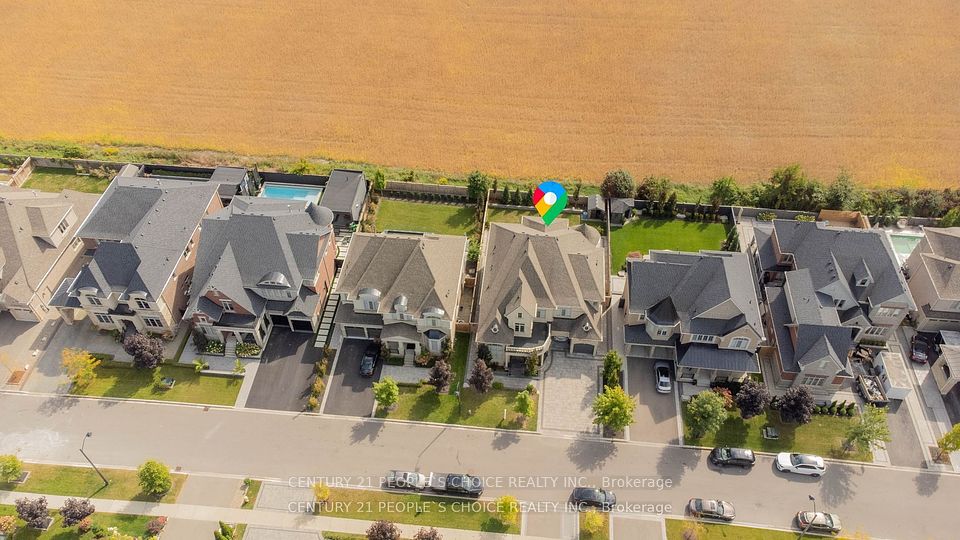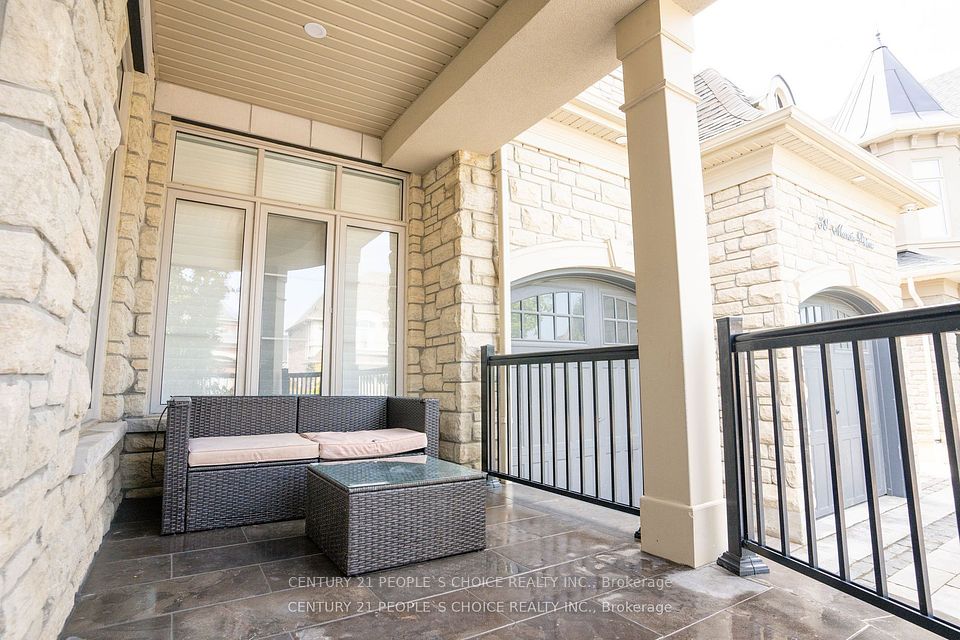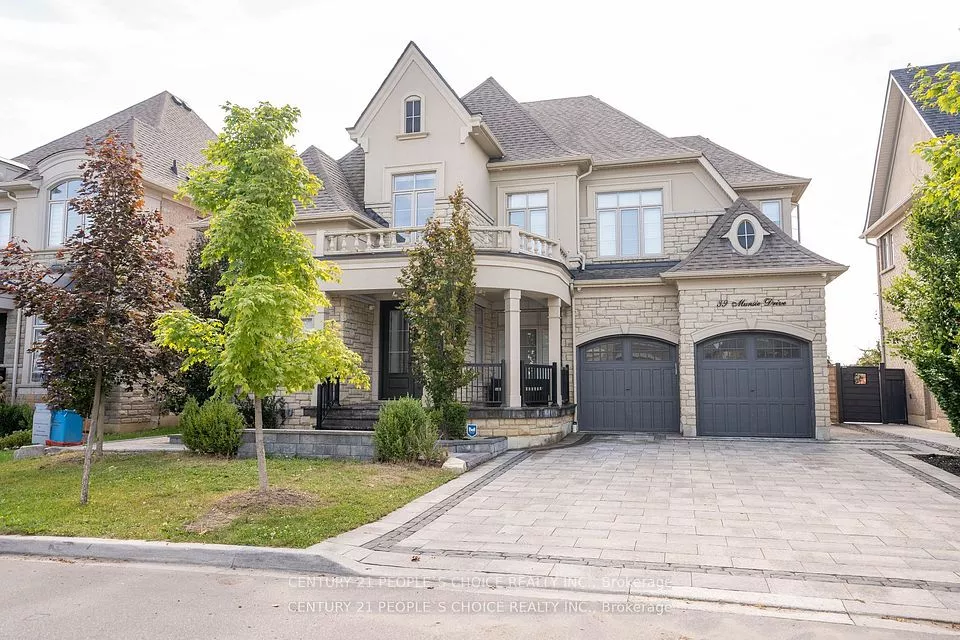
| 39 Munsie Drive King ON L7B 0N8 | |
| Price | $ 2,589,000 |
| Listing ID | N10422633 |
| Property Type | Detached |
| County | York |
| Neighborhood | Nobleton |
| Beds | 6 |
| Baths | 7 |
| Days on website | 75 |
Description
Breathtaking Views on a Premium Lot !!! No House behind , Backs to Green belt Over 6000 Sf of Living Space Prime Location in Nobleton,ON Features Spacious 4 Bed on 2nd Floor All with their own ensuite and walk in closets ,Master Comes with Large 5 pc Ensuite and His/Her Closets and Juliet Balcony for Unobstructed View,10Ft Ceilings On Main Floor,9 Ft on Second/Basement. Crown Moulding, 8Ft Interior Doors. Quality Irpinia Built Kitchen W/ Quartz Countertops & Professional Series Appliances, Large Pantry brighter Living room with French door, Wrought Iron Staircase, Library with Large Windows, Cozy Family Room W/Accent Wall and Fireplace, 3Car Tandem Garage Thru Mudroom, New Interlock Driveway/Backyard With Concrete Base, Over $200,000 Spent on Finished Bsmt with Permit features 2 Bedrooms with Full 2 bath, huge family room with state of the art 2 Electric Fire Places Open and Built in, Finished ceiling and interior lightings, Beautiful Chandeliers ,Built in Speakers, sep dining area, Bar area with proper kitchen cabinets potential for kitchen , Nice Backyard with concrete base and interlocking, Built in Sprinkler and System at rear and Front storage shed .Exterior Pot Lights, Close to Schools, shopping Transit. A Must See Property Shows 10+++++
Financial Information
List Price: $ 2589000
Taxes: $ 8749
Property Features
Air Conditioning: Central Air
Approximate Square Footage: 3500-5000
Basement: Finished
Exterior: Brick Front, Stone
Exterior Features: Backs On Green Belt, Landscaped, Paved Yard, Porch, Privacy
Fireplace Features: Electric, Family Room, Natural Gas
Foundation Details: Poured Concrete
Fronting On: South
Garage Type: Attached
Heat Source: Gas
Heat Type: Forced Air
Interior Features: Auto Garage Door Remote, Carpet Free, In-Law Capability
Lease: For Sale
Other Structures: Garden Shed
Parking Features: Private, Tandem
Property Features/ Area Influences: Fenced Yard
Roof: Shingles
Sewers: Sewer
Listed By:
CENTURY 21 PEOPLE`S CHOICE REALTY INC.
