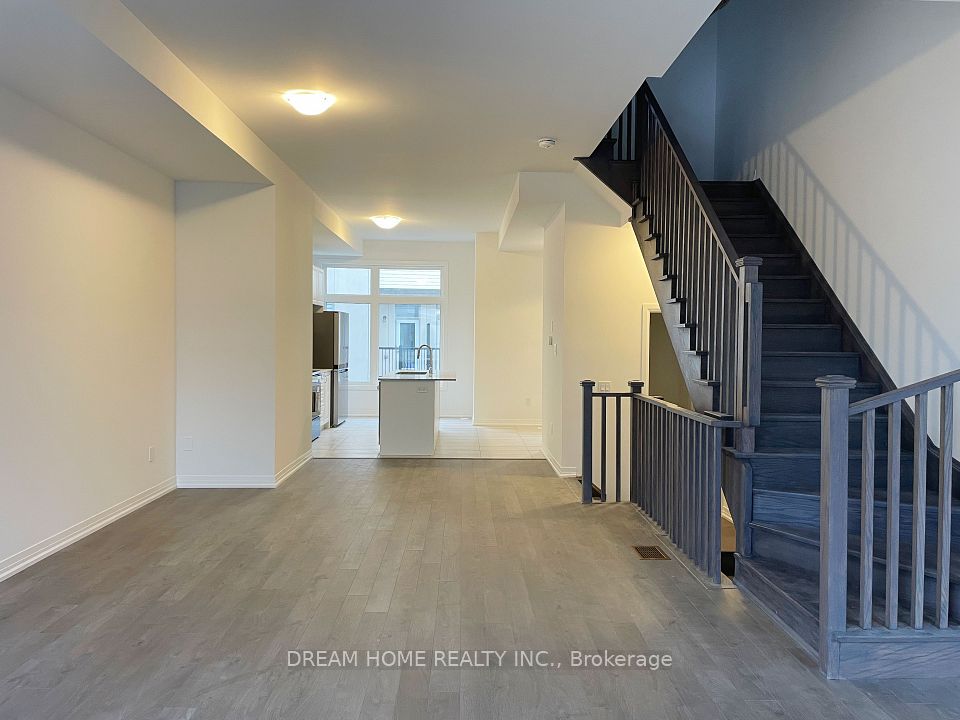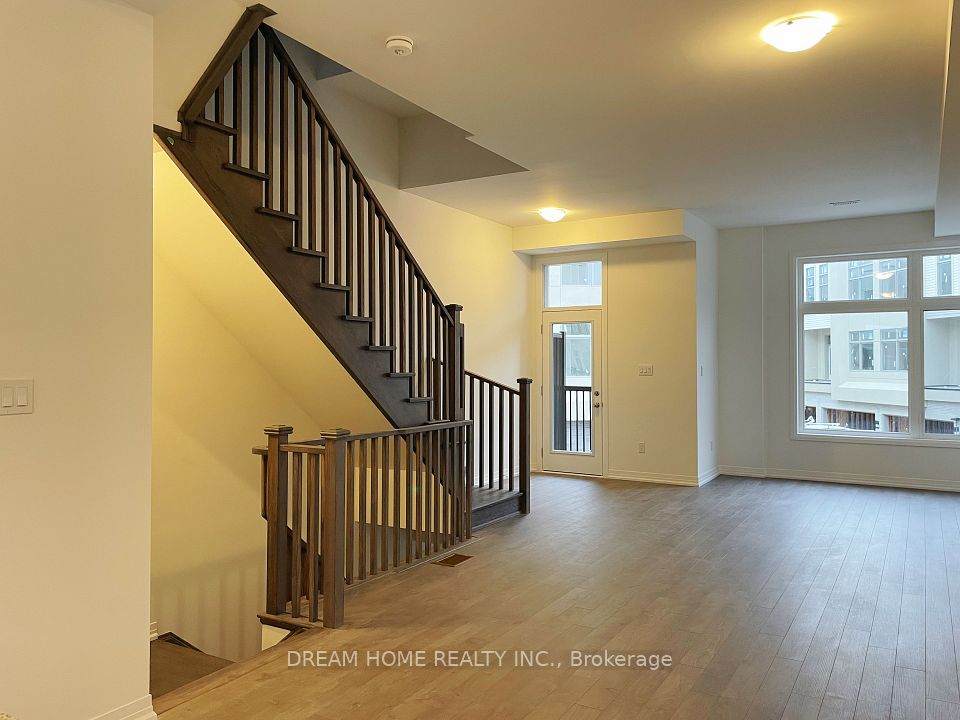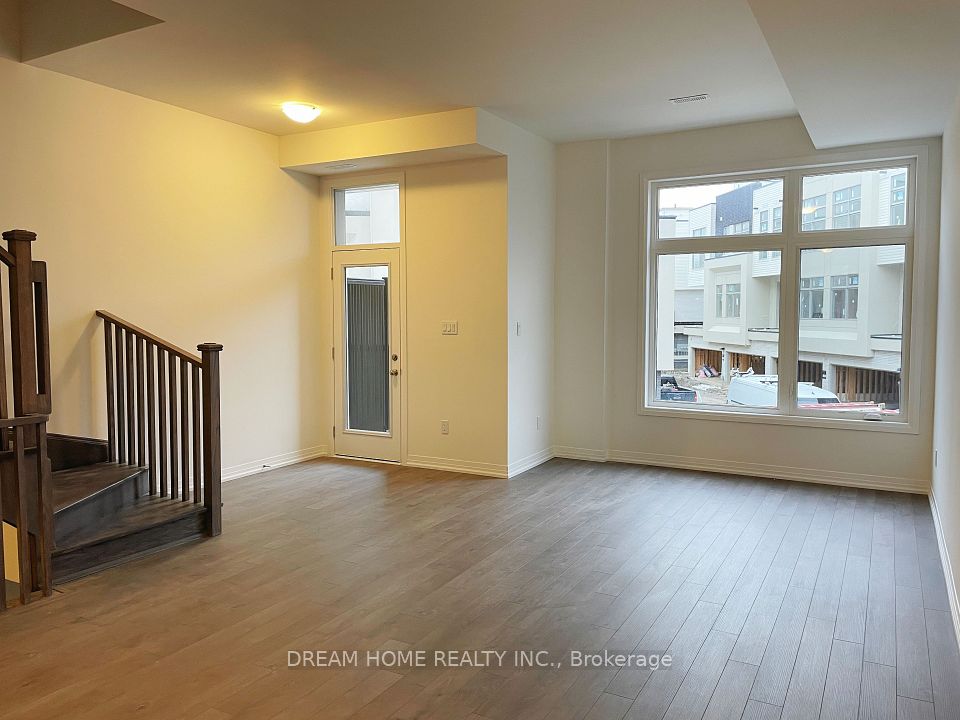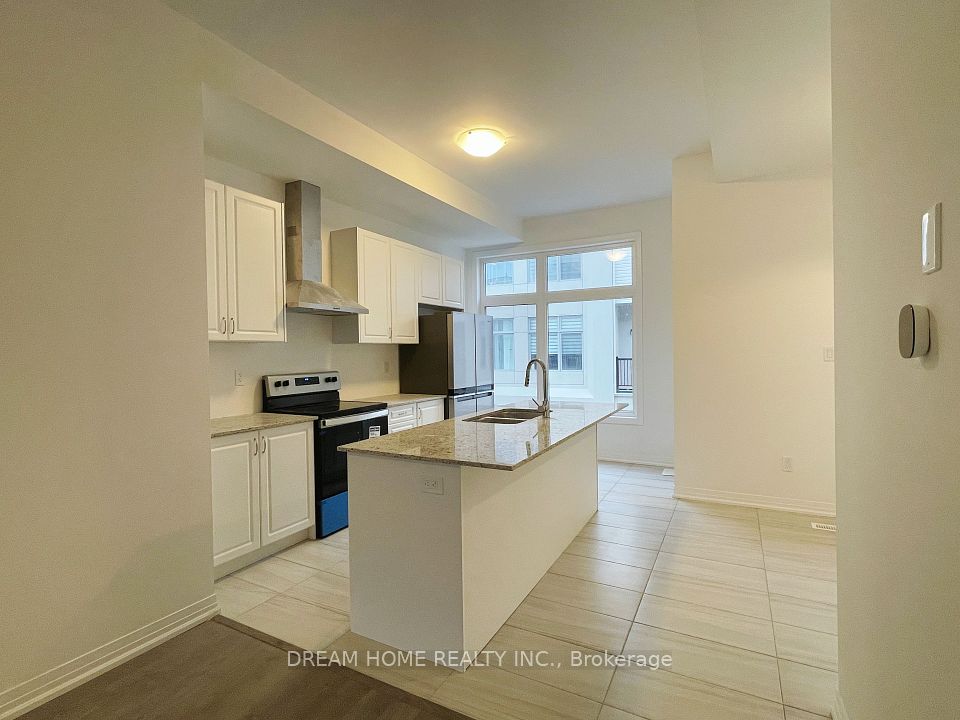
| 9 Albert Firman Lane Markham ON L6C 2V6 | |
| Price | $ 1,490,000 |
| Listing ID | N12020194 |
| Property Type | Att/Row/Townhouse |
| County | York |
| Neighborhood | Cachet |
| Beds | 4 |
| Baths | 4 |
| Days on website | 44 |
Description
Experience modern luxury in this stunning 4-bedroom, 4-bathroom freehold townhouse. Featuring an open-concept kitchen with a granite countertop, center island, and soaring 10' ceilings. The expansive rooftop terrace is ideal for hosting gatherings with family and friends. This brand-new, never-lived-in townhome offers 2,568 sqft of living space. The primary suite boasts a spacious walk-in closet and a 4-piece ensuite. The ground-floor is upgraded with a 4th bedroom, complete with a 3-piece bathroom, can serve as a private office or guest suite. Additional space in the basement with a rough-in for a bathroom offers endless possibilities create your own gym, home theater, or family room. Located in a top school district, next to King Square Shopping Centre, and within walking distance to supermarkets. Just minutes from Hwy 404, parks, AT&T, gas stations, and all essential amenities.
Financial Information
List Price: $ 1490000
Taxes: $ 5110
Property Features
Air Conditioning: Central Air
Approximate Age: 0-5
Approximate Square Footage: 2500-3000
Basement: Unfinished
Exterior: Brick, Stone
Foundation Details: Concrete
Fronting On: North
Garage Type: Attached
Heat Source: Gas
Heat Type: Forced Air
Interior Features: Auto Garage Door Remote, Carpet Free, In-Law Suite, Separate Heating Controls
Lease: For Sale
Property Features/ Area Influences: Park, Public Transit, School
Roof: Asphalt Shingle
Sewers: Sewer
Listed By:
DREAM HOME REALTY INC.



