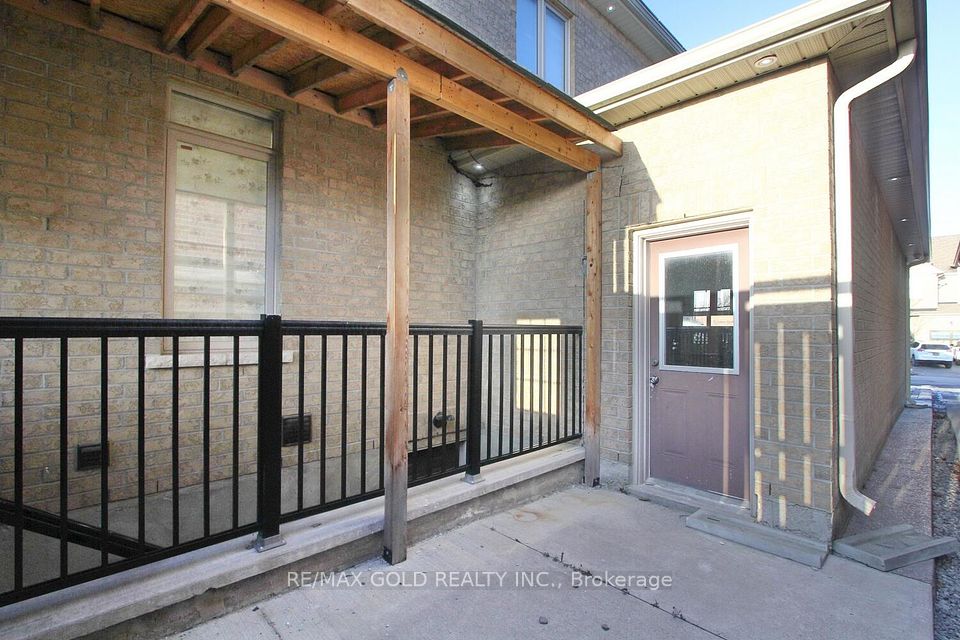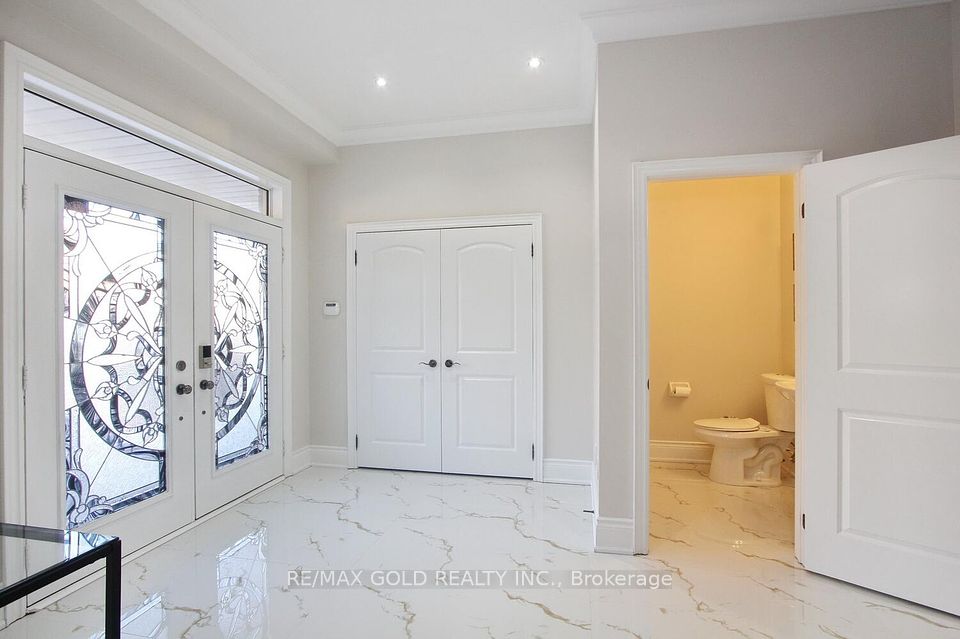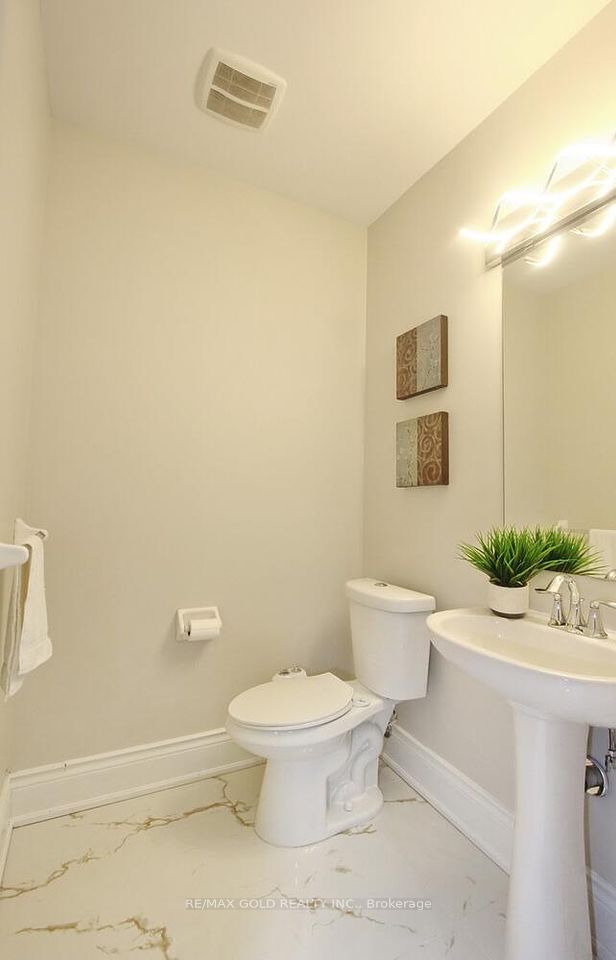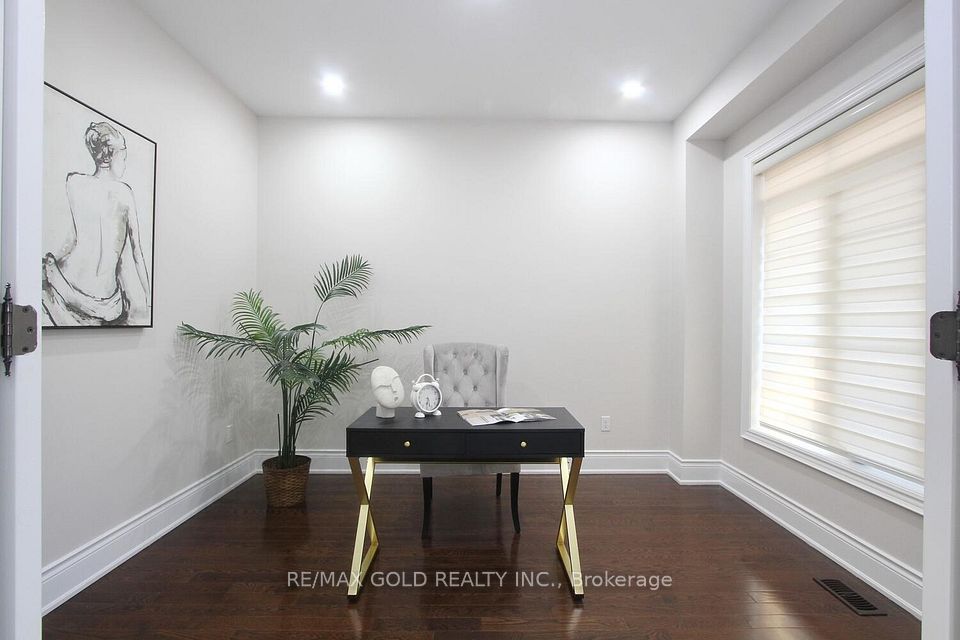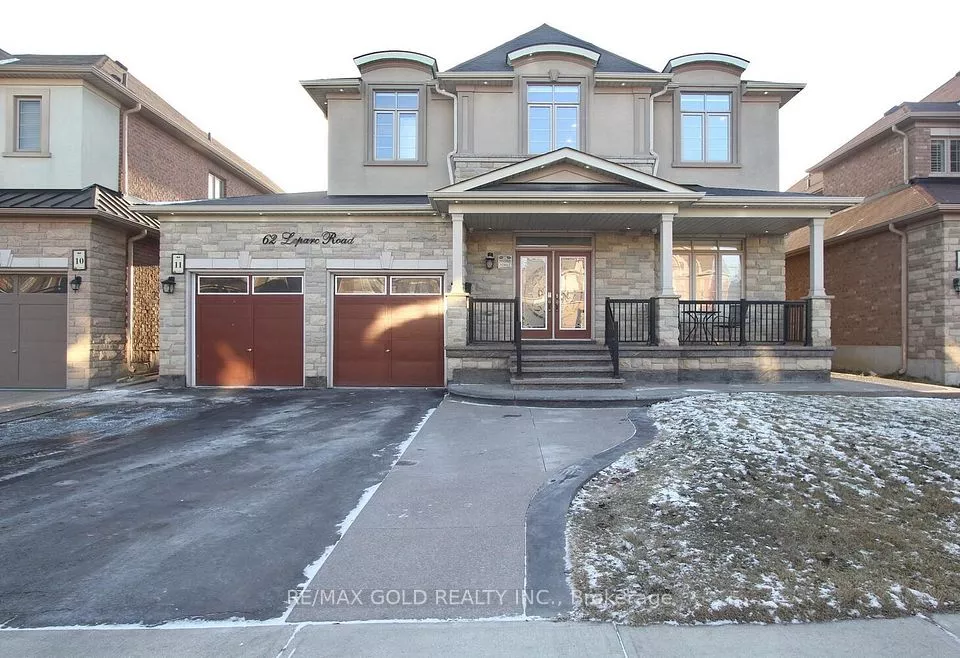
| 62 Leparc Road Brampton ON L6P 2K6 | |
| Price | $ 1,999,000 |
| Listing ID | W11917026 |
| Property Type | Detached |
| County | Peel |
| Neighborhood | Vales of Castlemore North |
| Beds | 8 |
| Baths | 7 |
| Days on website | 2 |
Description
This beautiful model home with stone and stucco detached home in the desirable Vales of castlemore north offers 5400+_sqft of living space (3926sqft+ 1869 sqft approx )with premium upgrades and a LEGAL basement apartment with a potential income of $2000. This property features 5 bedrooms with 4 full bathrooms on the 2nd floor. Each bedroom also comes with a walk-in closet. The primary bedroom includes a 5 piece ensuite + 9 ft ceiling, bedrooms 2 and 3 include 3 piece bathrooms and bedrooms 4 and 5 include a jack and Jill bathroom. The main floor has a dedicated den/office woth French doors and 9.7 feet ceiling and a separate living room, dining room and family room. The family room features a fireplace and coffered ceilings. The kitchen and breakfast area include a pantry + center island + under cabinet lighting + brand new flooring. 200+ pot lights inside and outside. Newly painted.The property also features a tandem garage with a separate entrance leading to the backyard. The separate entrance leads to a legal basement apartment. The basement features 2 3-piece bathrooms with a potential to rent as 2 units and a separate laundry. Current tenants are willing to stay. Additionally, the backyard features a huge built-in gazebo. The house is freshly painted. New flooring on the 2nd floor, kitchen, foyer and powder room.
Financial Information
List Price: $ 1999000
Taxes: $ 10991
Property Features
Air Conditioning: Central Air
Approximate Age: 6-15
Approximate Square Footage: 3500-5000
Basement: Finished with Walk-Out, Separate Entrance
Exterior: Brick, Stucco (Plaster)
Fireplace Features: Electric, Family Room
Foundation Details: Brick
Fronting On: East
Garage Type: Built-In
Heat Source: Gas
Heat Type: Forced Air
Interior Features: Auto Garage Door Remote, Carpet Free, Ventilation System
Lease: For Sale
Parking Features: Available
Property Features/ Area Influences: Fenced Yard, Park, Place Of Worship, Public Transit, School, School Bus Route
Roof: Asphalt Shingle, Solar
Sewers: Sewer
Sprinklers: Alarm System
Listed By:
RE/MAX GOLD REALTY INC.
