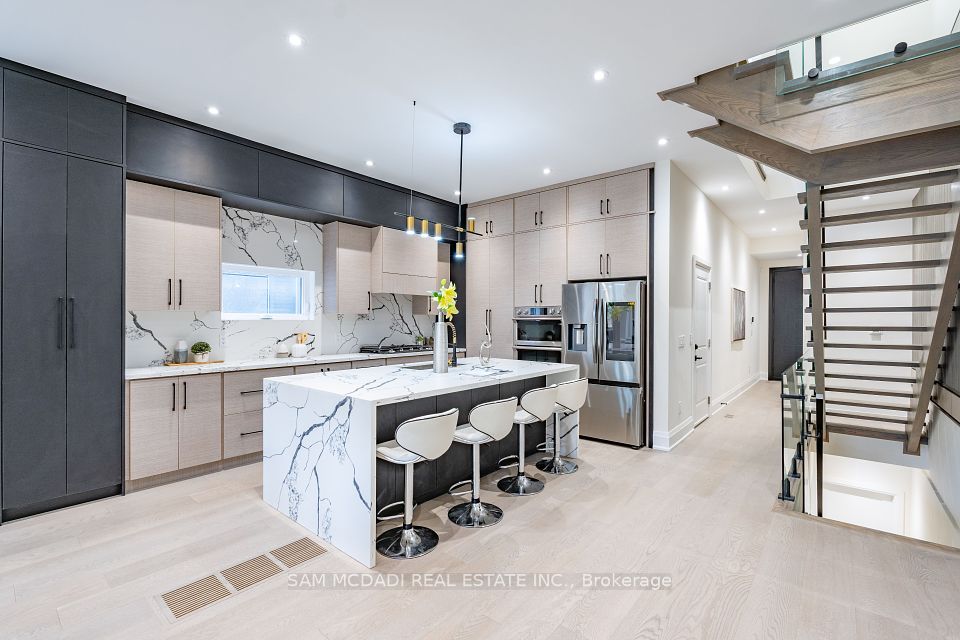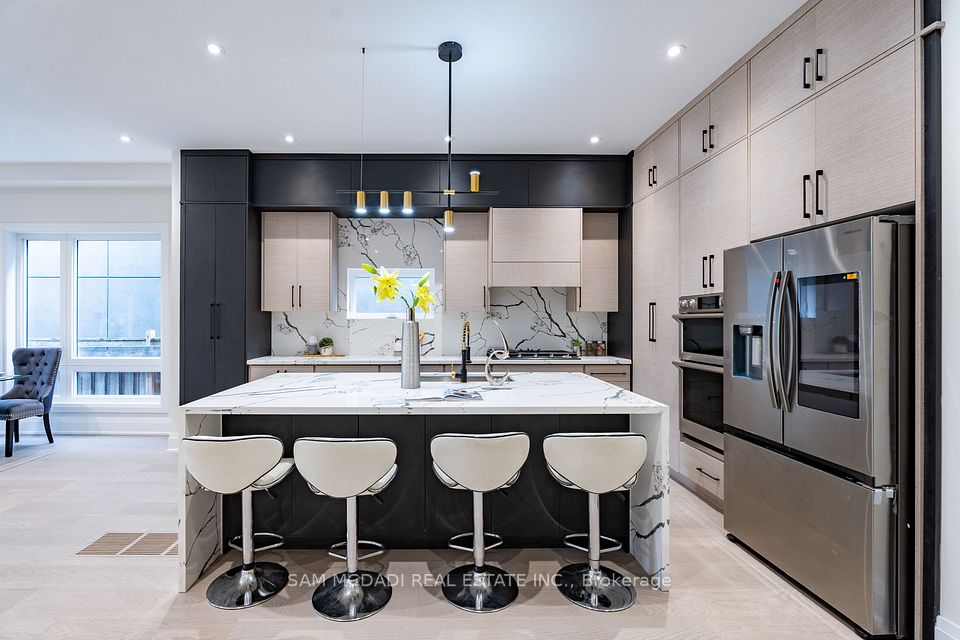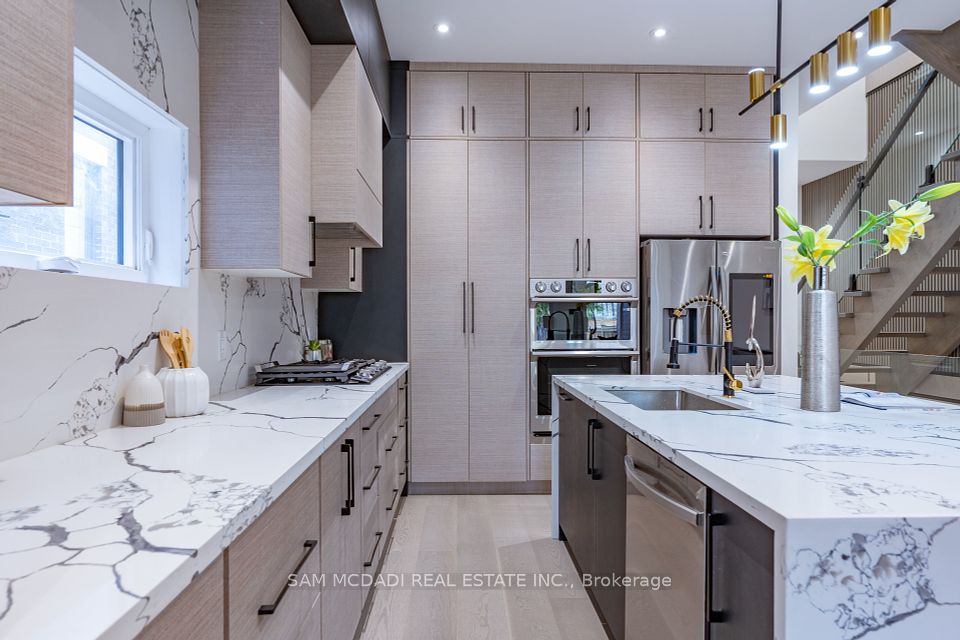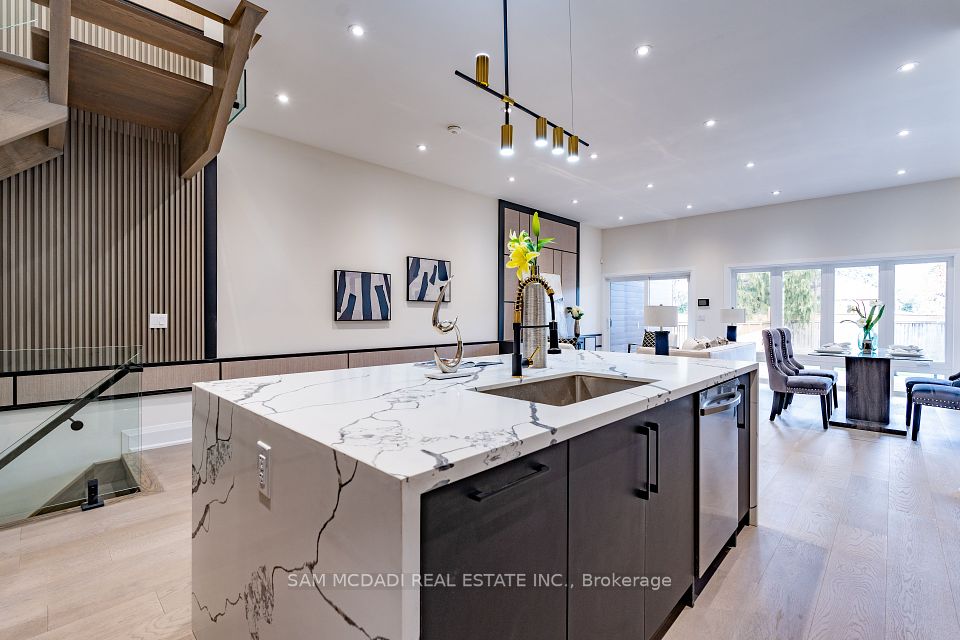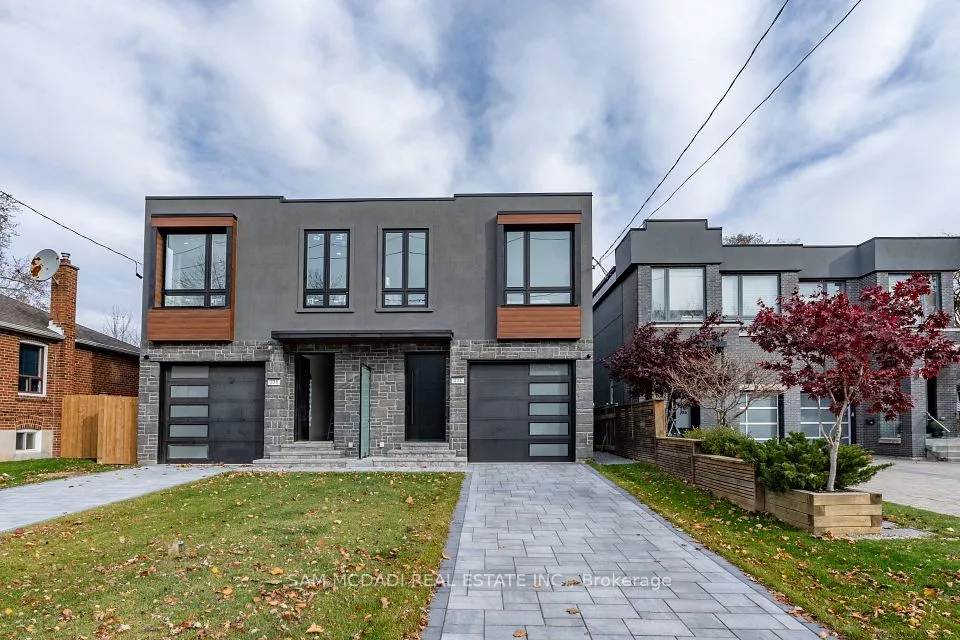
| 23A Maple Avenue N Mississauga ON L5H 2S1 | |
| Price | $ 2,088,000 |
| Listing ID | W10429758 |
| Property Type | Semi-Detached |
| County | Peel |
| Neighborhood | Port Credit |
| Beds | 4 |
| Baths | 5 |
| Days on website | 55 |
Description
Perfectly nestled in the vibrant Port Credit community is this stunning semi-detached residence offering a luxurious retreat on an expansive pool-sized lot. Designed with exceptional attention to detail, this lovely family home boasts 4 spacious bedrooms, 5 luxurious bathrooms, and contemporary finishes throughout. The main level showcases a sun filled open concept layout that seamlessly combines the living and dining areas to the chef's dream kitchen elevated with a large centre island topped with waterfall quartz countertops, stainless steel appliances, and modern cabinetry. Unmatched millwork accents this home, adding a touch of sophistication throughout its approx 3,000 square foot interior. Step outside and enjoy an oversize deck which can easily be converted into a 4-seasons sunroom, perfect for year-round relaxation. Ascend to the upper level and step into your primary suite with a private balcony overlooking the garden, a spacious walk-in closet, and a spa-like 5pc ensuite with soaker tub and rainfall shower combined. 3 additional bedrooms down the hall equally as impressive with shared and private ensuite bathrooms for further convenience. The finished basement with above grade windows offers a rec room complete with a cozy electric fireplace, a home theatre with built-in speakers, and a 3pc bathroom. An absolute must see with additional features including a smart home system easily accessible from your phone, and parking for 4 vehicles total with a 3-car driveway and 1 car garage.
Financial Information
List Price: $ 2088000
Taxes: $ 10555
Property Features
Air Conditioning: Central Air
Approximate Age: 0-5
Approximate Square Footage: 2500-3000
Basement: Finished
Exterior: Stone, Stucco (Plaster)
Fireplace Features: Electric, Living Room, Rec Room
Foundation Details: Concrete
Fronting On: East
Garage Type: Built-In
Heat Source: Gas
Heat Type: Forced Air
Interior Features: Auto Garage Door Remote, Built-In Oven, ERV/HRV, In-Law Suite, Storage, Sump Pump, Water Heater
Lot Shape: Rectangular
Parking Features: Private
Property Features/ Area Influences: Fenced Yard, Library, Park, Place Of Worship, Public Transit, School
Roof: Asphalt Rolled, Membrane
Sewers: Sewer
Sprinklers: Alarm System, Security System, Smoke Detector
Listed By:
SAM MCDADI REAL ESTATE INC.
