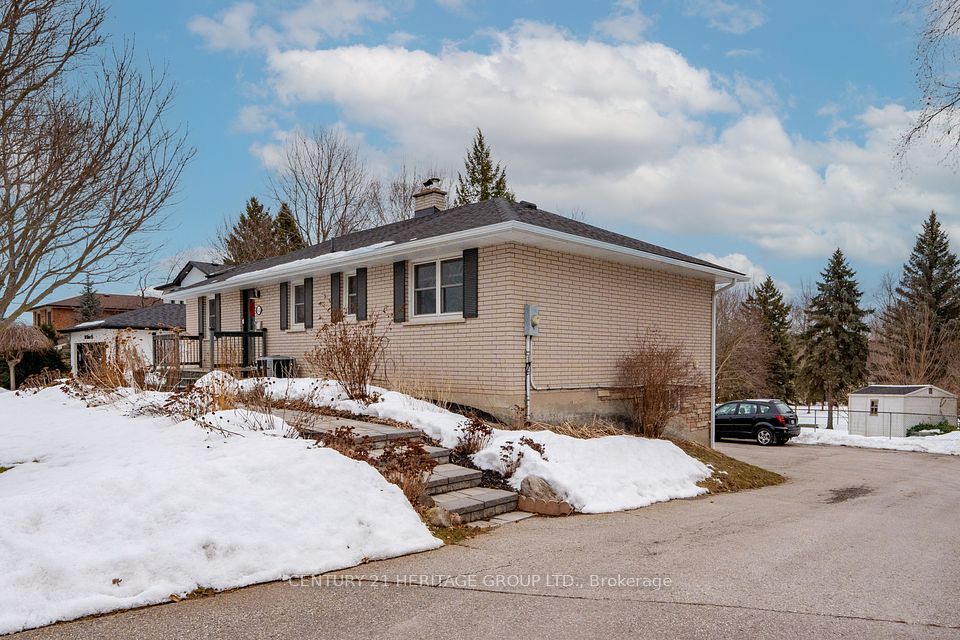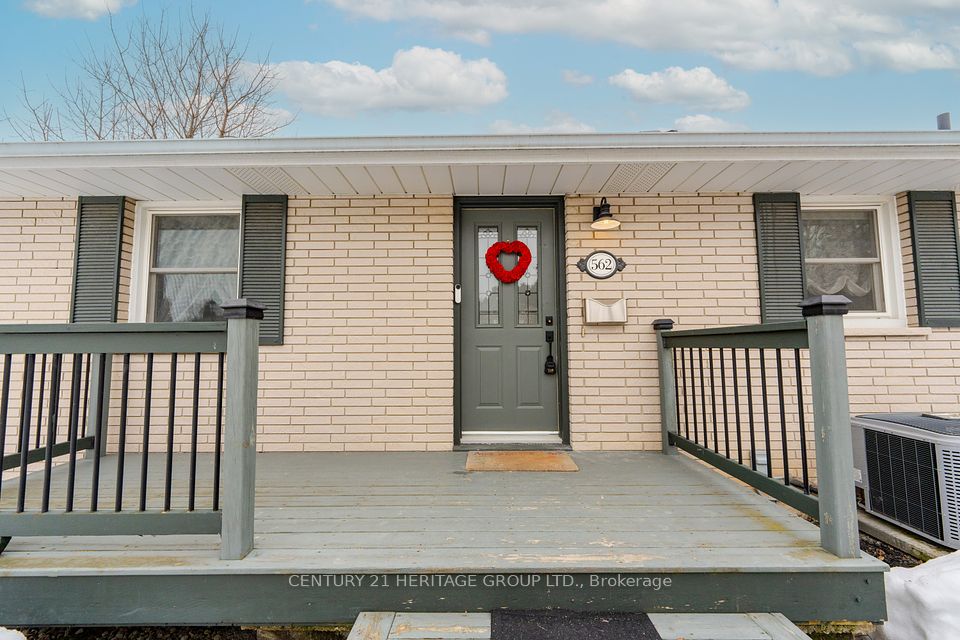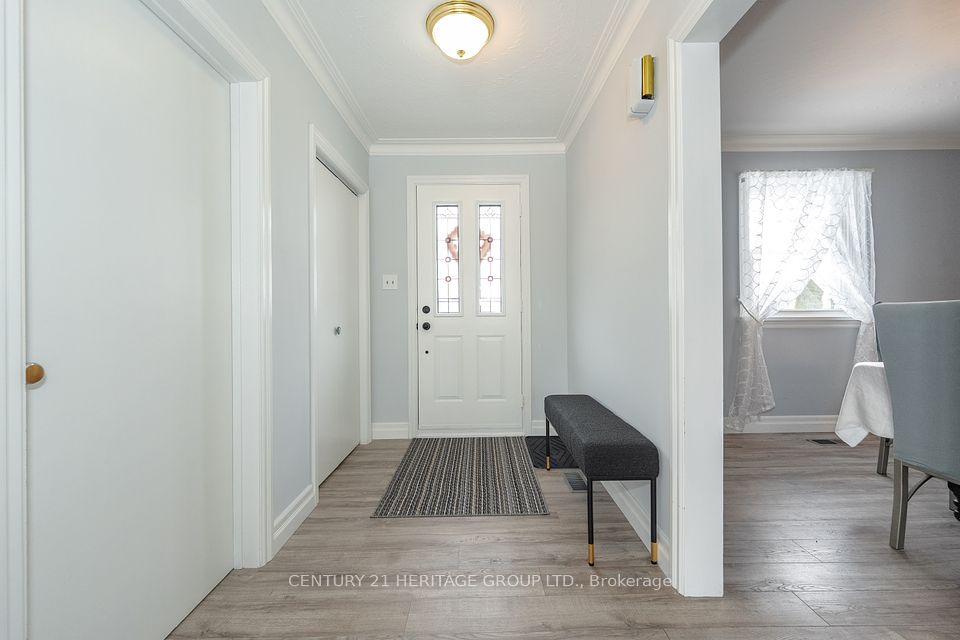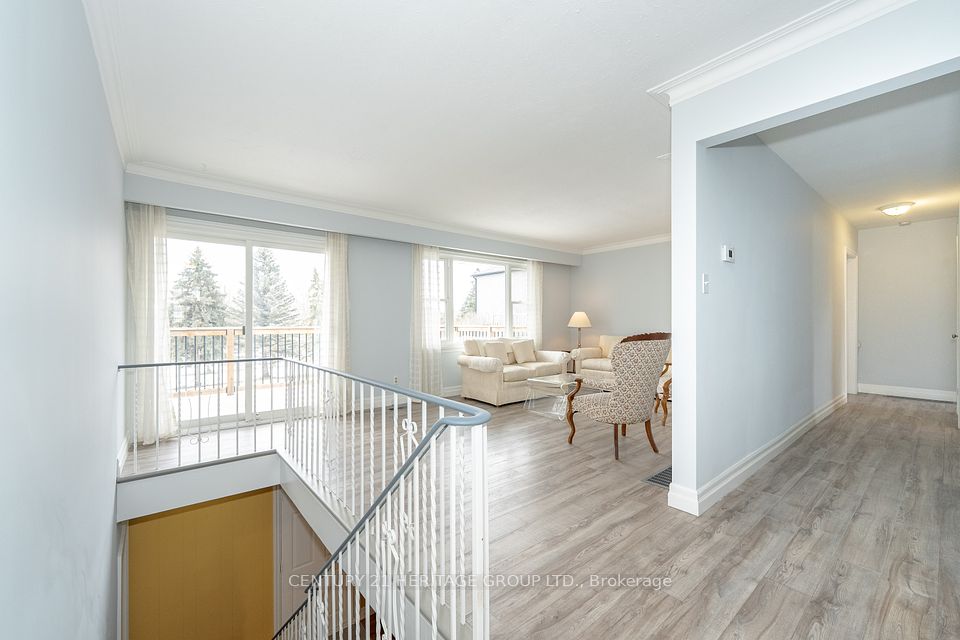
| 562 Haines Road Newmarket ON L3Y 6V3 | |
| Price | $ 1,069,900 |
| Listing ID | N12019537 |
| Property Type | Detached |
| County | York |
| Neighborhood | Bristol-London |
| Beds | 5 |
| Baths | 2 |
| Days on website | 34 |
Description
Welcome to 562 Haines Rd., Newmarket. This brick bungalow with DOUBLE car garage, is located at the end of a child friendly cul-de-sac just east of Main St. The location is superb and is convenient to nearly everything you need in life. There is an abundance of boutique & box store shopping for clothes and/or groceries, plus Upper Canada Mall. Public transportation in town and out. Or choose a 4 minute commute to one of two, local GoTrain stops. This home is situated on a large lot, with a fenced rear yard, perfect for the dog, that backs a park! AND the home has an on-grade finished basement with a walk-out to a patio, and access to the garage. It wouldn't take much to renovate this space into an in-law suite as there is already a bedroom, sitting area with fireplace, plus a 3pc bathroom (shower) and laundry. The main floor has a bright kitchen with a lovely view of the back yard and park, plus a side door exit to a small deck. There is a formal dining room, and a living room that overlooks the rear yard with its own walk-out to a deck. There are 3 bedrooms on the main floor and a renovated bathroom. Windows have been upgraded to vinyl casement. Plenty of parking with the double wide driveway. Basement is suitable with some modification for an in-law suite.
Financial Information
List Price: $ 1069900
Taxes: $ 5666
Property Features
Air Conditioning: Central Air
Approximate Age: 51-99
Approximate Square Footage: 1100-1500
Basement: Partially Finished, Walk-Out
Exterior: Brick
Exterior Features: Landscaped, Porch
Fireplace Features: Rec Room, Wood
Foundation Details: Concrete Block
Fronting On: South
Garage Type: Built-In
Heat Source: Oil
Heat Type: Forced Air
Interior Features: Storage
Lease: For Sale
Lot Shape: Rectangular
Other Structures: Garden Shed
Parking Features: Private Double
Property Features/ Area Influences: Park, Public Transit
Roof: Shingles
Sewers: Sewer
View: Park/Greenbelt
Listed By:
CENTURY 21 HERITAGE GROUP LTD.



