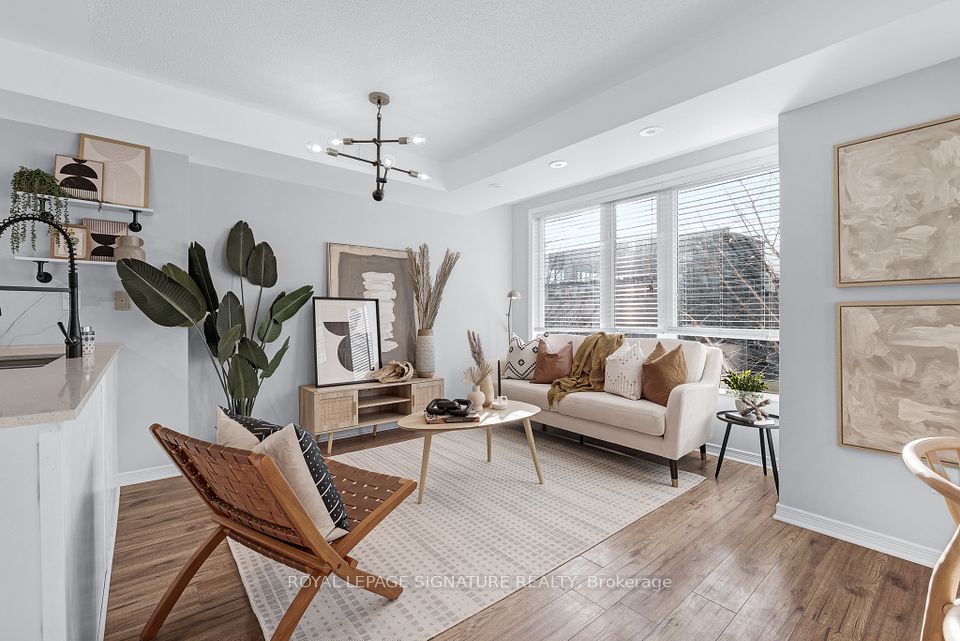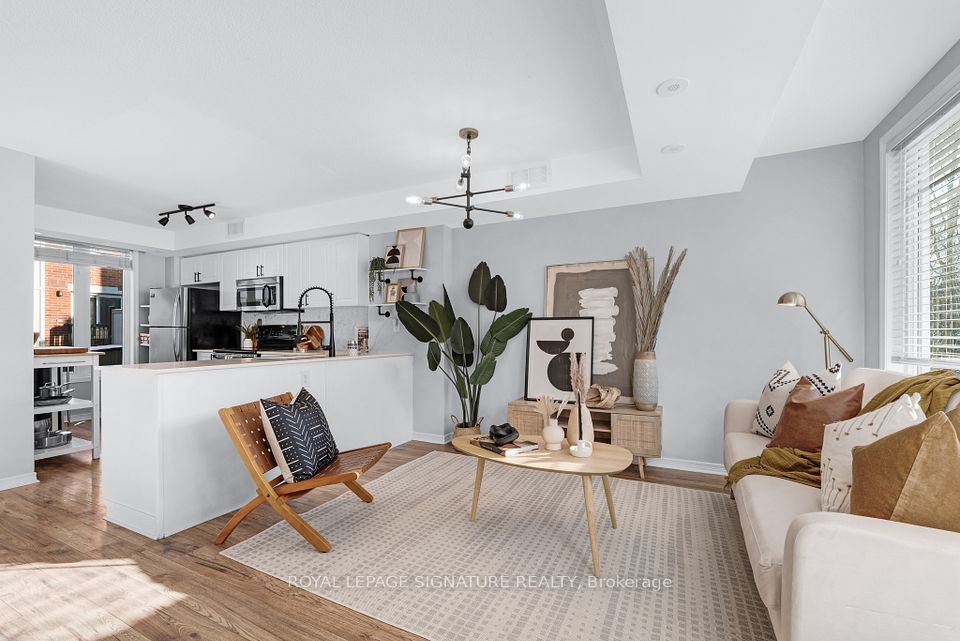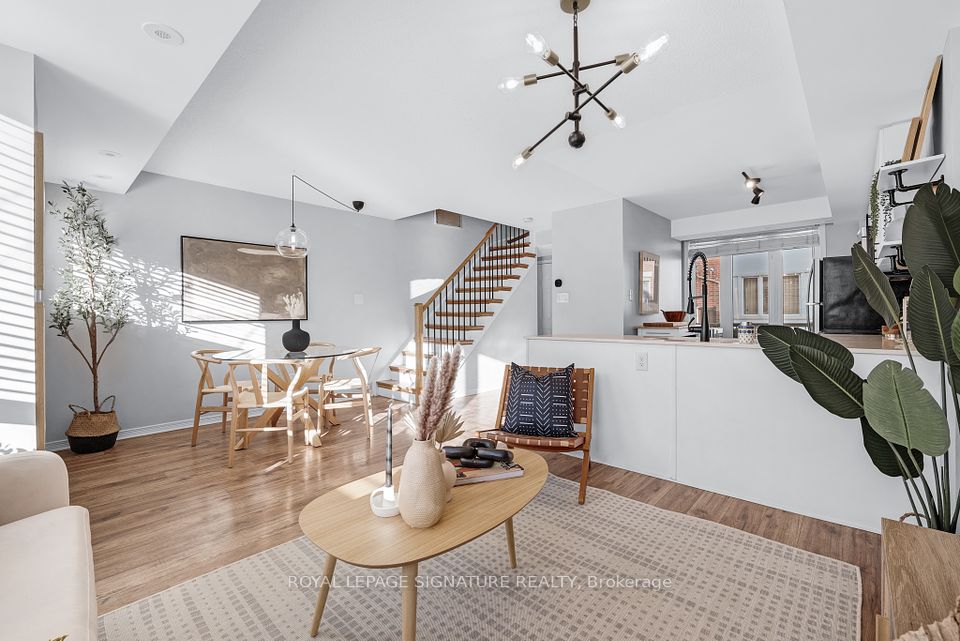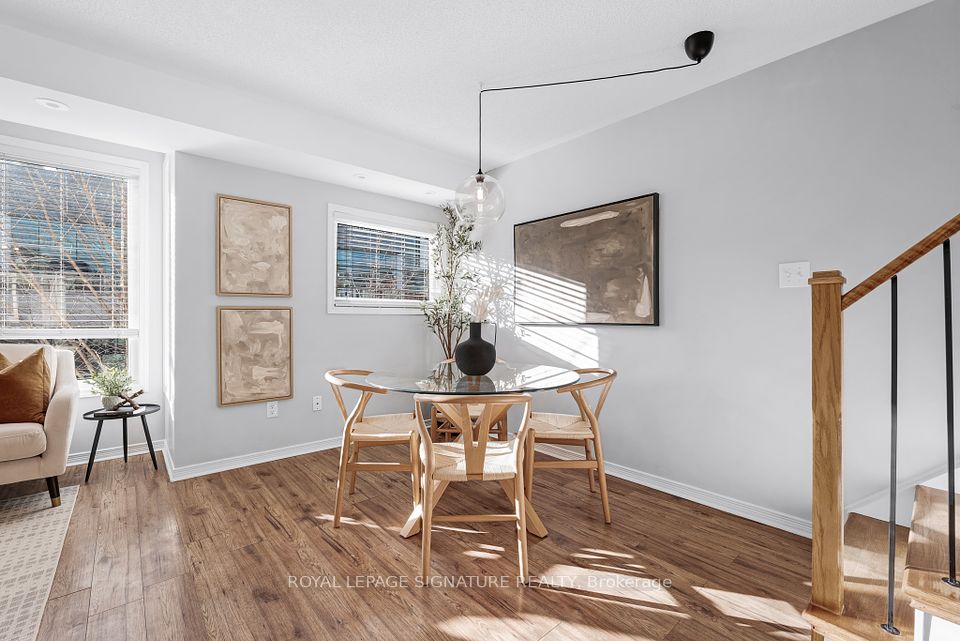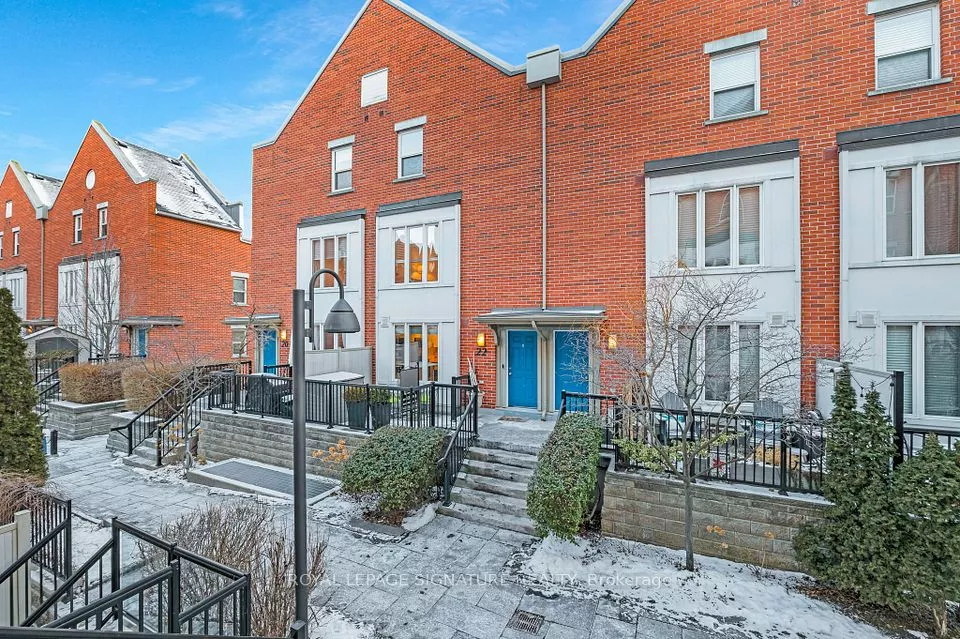
| Unit 1 22 Frances Loring Lane Toronto E01 ON M4M 3E8 | |
| Price | $ 1,099,000 |
| Listing ID | E11934035 |
| Property Type | Condo Townhouse |
| County | Toronto |
| Neighborhood | South Riverdale |
| Beds | 3 |
| Baths | 2 |
| Days on website | 3 |
Description
Love Living on Frances Loring Lane! Step inside to this stunning 3-storey modern townhome in South Riverdale. Located on a private enclave with plenty of natural light. This 3-bed, 2-bath home is the perfect entry into a highly desirable and convenient neighbourhood. Enjoy the best of both worlds with two outdoor spaces! One space is east facing with plenty of space for outdoor dining, and the other is a west facing rooftop deck with incredible CN tower views to watch the sun go down over the city. The main floor boats open concept living, dining, and a large kitchen with stainless steel appliances, stone countertops, and plenty of storage space. On the second floor you'll find two ultra functional bedrooms and a refreshed full bath. The top floor features a flexible space that can be used as a third bedroom, large office, or additional living space with a walk out to the rooftop oasis. One underground parking space and a locker are included. Enjoy all the shops and restaurants that Leslieville and Riverside have to offer. Just minutes to the Canary/Distillery District, downtown, the Beaches, and the Danforth. Easy access to the DVP and Gardiner. The TTC is practically at your door. Stay active on the walking and bike trails that connects to paths throughout the city.
Financial Information
List Price: $ 1099000
Taxes: $ 3576
Condominium Fees: $ 615
Property Features
Air Conditioning: Central Air
Approximate Square Footage: 1000-1199
Balcony: Terrace
Building Amenities: BBQs Allowed, Bike Storage, Visitor Parking
Exterior: Brick
Garage Type: Underground
Heat Source: Gas
Heat Type: Forced Air
Included in Maintenance Costs : Building Insurance Included, CAC Included, Common Elements Included, Parking Included, Water Included
Laundry Access: Ensuite
Lease: For Sale
Parking Features: Underground
Pets Permitted: Restricted
Property Features/ Area Influences: Park, Public Transit
Listed By:
ROYAL LEPAGE SIGNATURE REALTY
