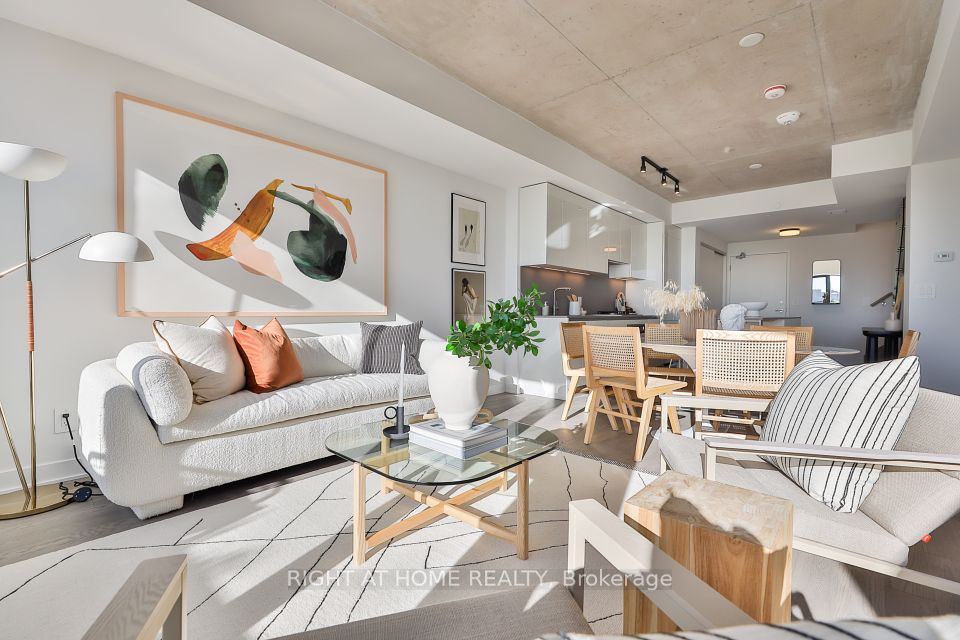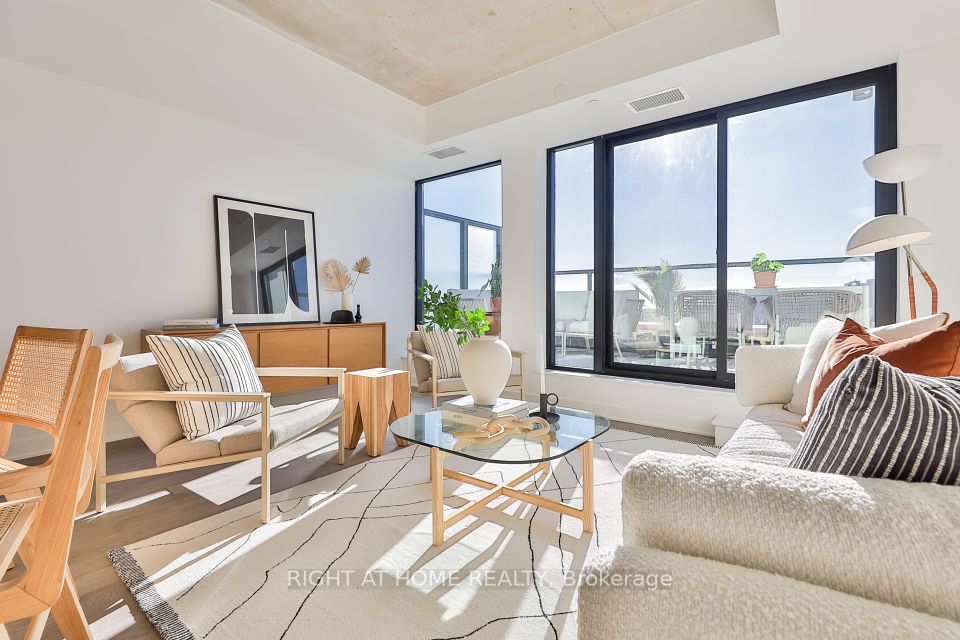
| Unit 604 2720 Dundas Street W Toronto W02 ON M6P 0C3 | |
| Price | $ 1,369,000 |
| Listing ID | W11910423 |
| Property Type | Condo Apartment |
| County | Toronto |
| Neighborhood | Junction Area |
| Beds | 2 |
| Baths | 2 |
| Days on website | 17 |
Description
Rare and distinctive - a 2 storey townhome in the sky at Junction House! New and never lived in, this bright and spacious south-facing home provides the conveniences of condo living with the privacy and separation of a 2 level home. The stylish main floor presents an upgraded Scavolini kitchen with gas cooktop and oversized island, matched with a generous living room and dining room leading to a private terrace with bbq connection and hose bib. Upstairs, a primary suite with abundant closet space and a lavish ensuite bathroom with walk-in shower and dual vanities. 2nd bedroom features a study area and full bathroom. Tremendous south views towards the city and lake from every room. Ready to call home at Junction House.
Financial Information
List Price: $ 1369000
Condominium Fees: $ 697
Property Features
Air Conditioning: Central Air
Approximate Age: New
Approximate Square Footage: 1000-1199
Balcony: Terrace
Building Amenities: BBQs Allowed, Bike Storage, Concierge, Gym, Party Room/Meeting Room, Rooftop Deck/Garden
Exterior: Brick
Garage Type: Underground
Heat Source: Gas
Heat Type: Heat Pump
Included in Maintenance Costs : Building Insurance Included, Common Elements Included, Parking Included
Interior Features: ERV/HRV
Laundry Access: In-Suite Laundry, Laundry Closet
Lease: For Sale
Parking Features: Underground
Pets Permitted: Restricted
Property Features/ Area Influences: Electric Car Charger, Park, Public Transit
Listed By:
RIGHT AT HOME REALTY



