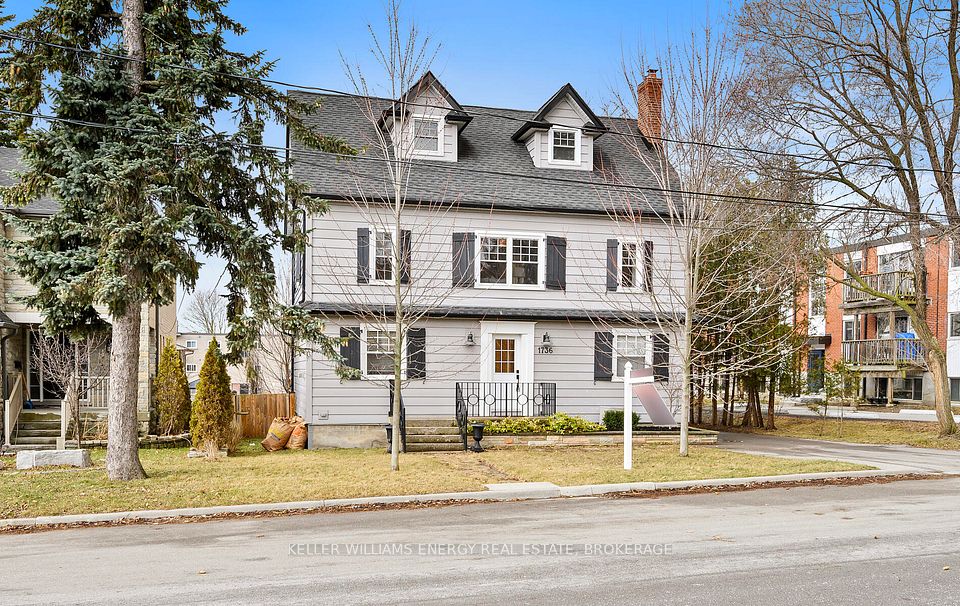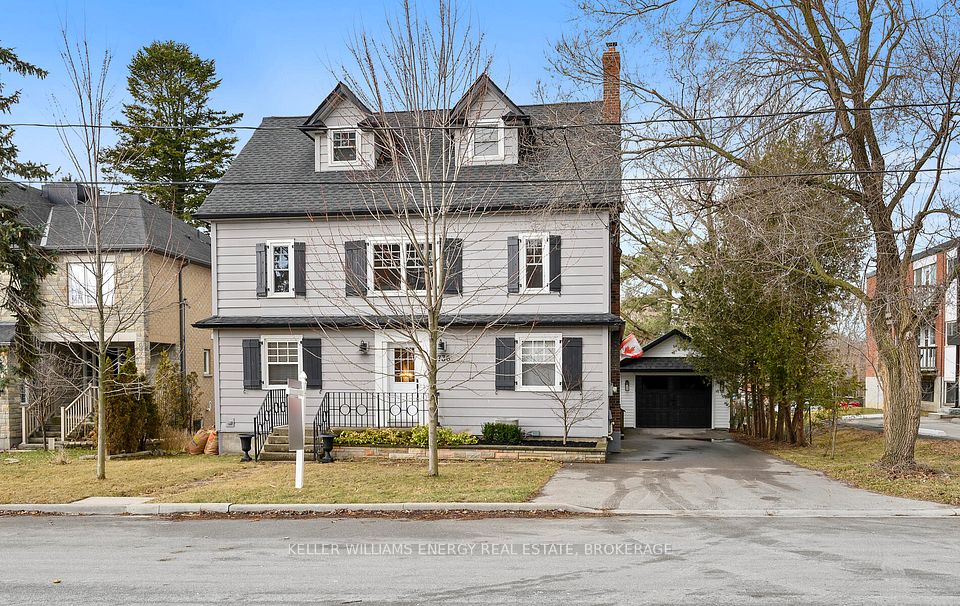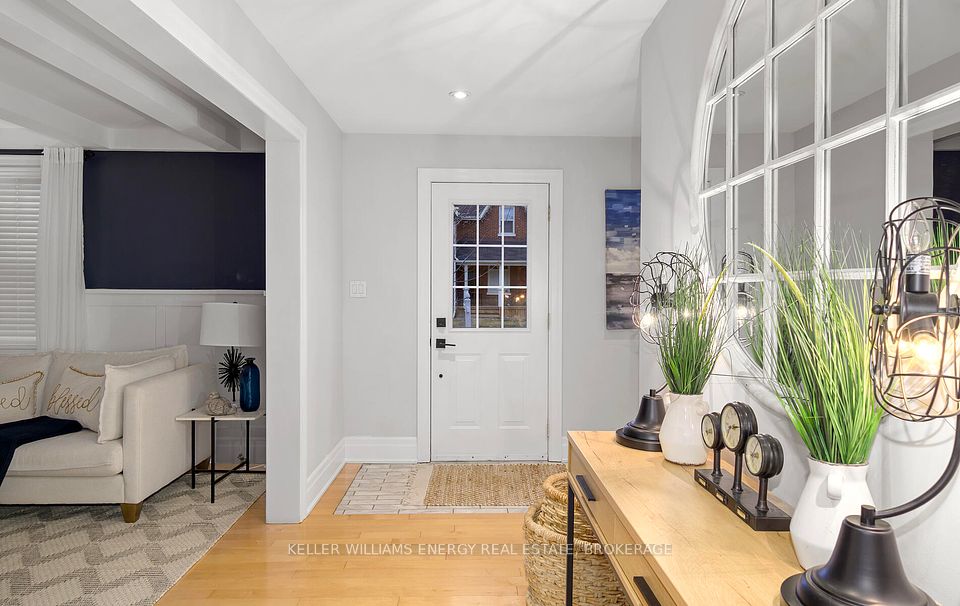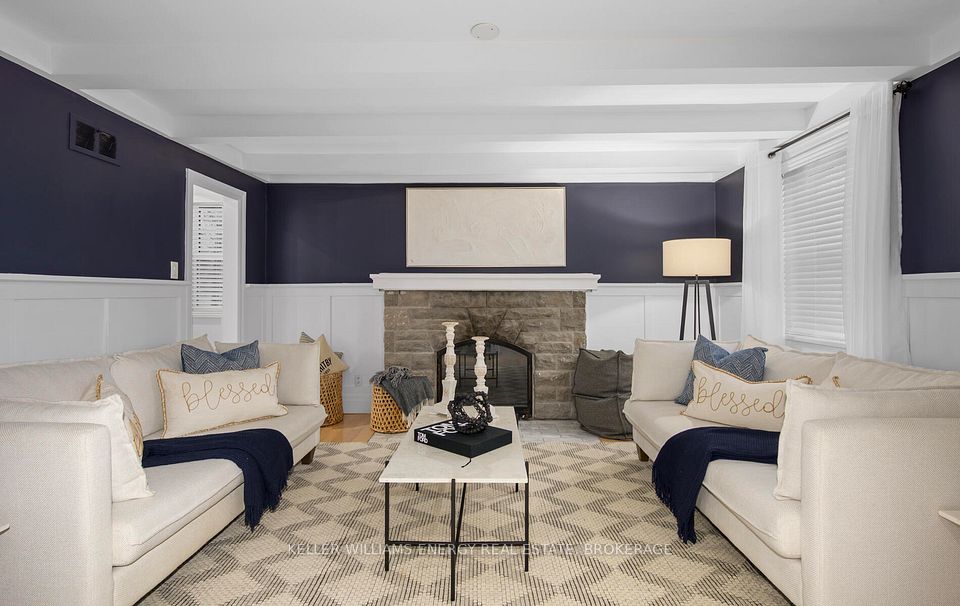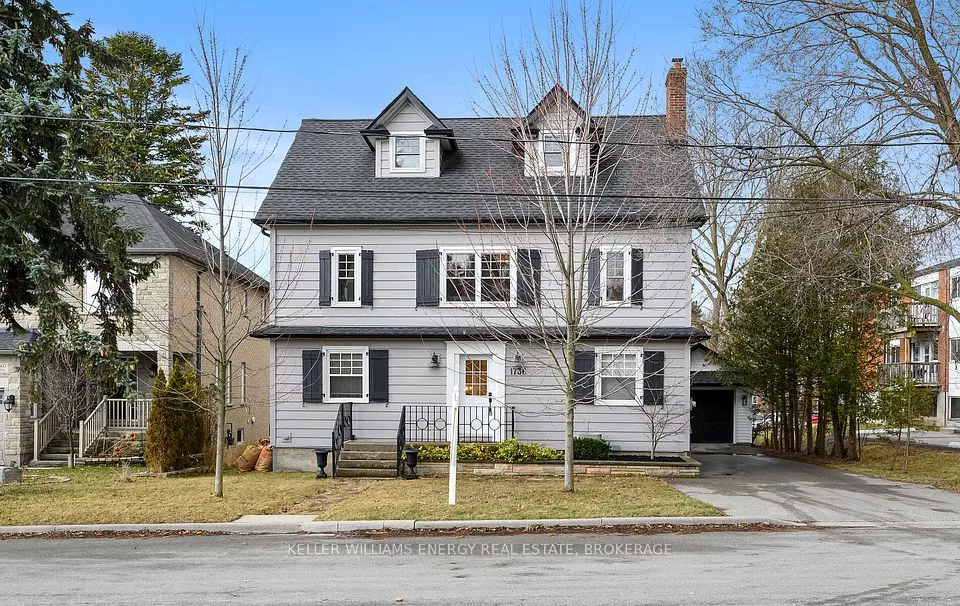
| 1736 Dufferin Street Whitby ON L1N 1B4 | |
| Price | $ 1,170,000 |
| Listing ID | E12040097 |
| Property Type | Detached |
| County | Durham |
| Neighborhood | Port Whitby |
| Beds | 4 |
| Baths | 4 |
| Days on website | 20 |
Description
A rare opportunity in the heart of Port of Whitby! This extensively renovated former duplex has been transformed into a spacious single-family home easily converted back to a duplex with separate entrances. Featuring a gourmet kitchen with servery, a formal dining room, and an expansive living room with wood burning fireplace, this home is ideal for families or investors. The second-floor family room and third-floor loft offer plenty of space for work, play, or relaxation. Enjoy a private backyard oasis , perfect for entertaining. Located in a prime area, just steps to parks, conservation lands, waterfront trails, with easy access to the 401 and GO train.
Financial Information
List Price: $ 1170000
Taxes: $ 7918
Property Features
Air Conditioning: Central Air
Approximate Square Footage: 2500-3000
Basement: Full, Unfinished
Exterior: Wood
Exterior Features: Patio
Fireplace Features: Living Room
Foundation Details: Concrete
Fronting On: West
Garage Type: Detached
Heat Source: Gas
Heat Type: Forced Air
Lease: For Sale
Parking Features: Private
Property Features/ Area Influences: Fenced Yard, Lake/Pond, Marina, Park, Public Transit, Rec./Commun.Centre
Roof: Asphalt Shingle
Sewers: Sewer
Sprinklers: Smoke Detector
Listed By:
KELLER WILLIAMS ENERGY REAL ESTATE, BROKERAGE
