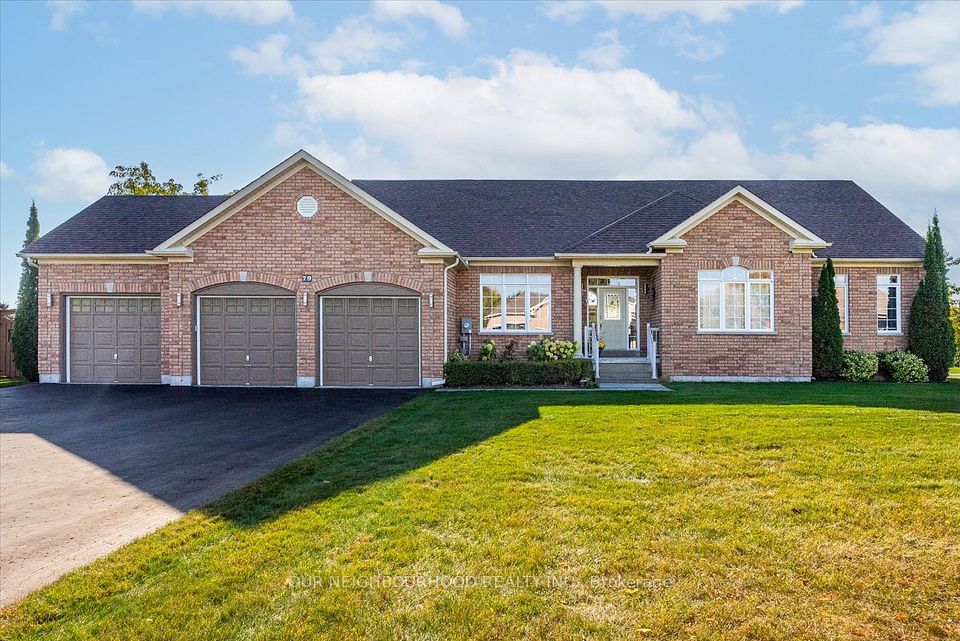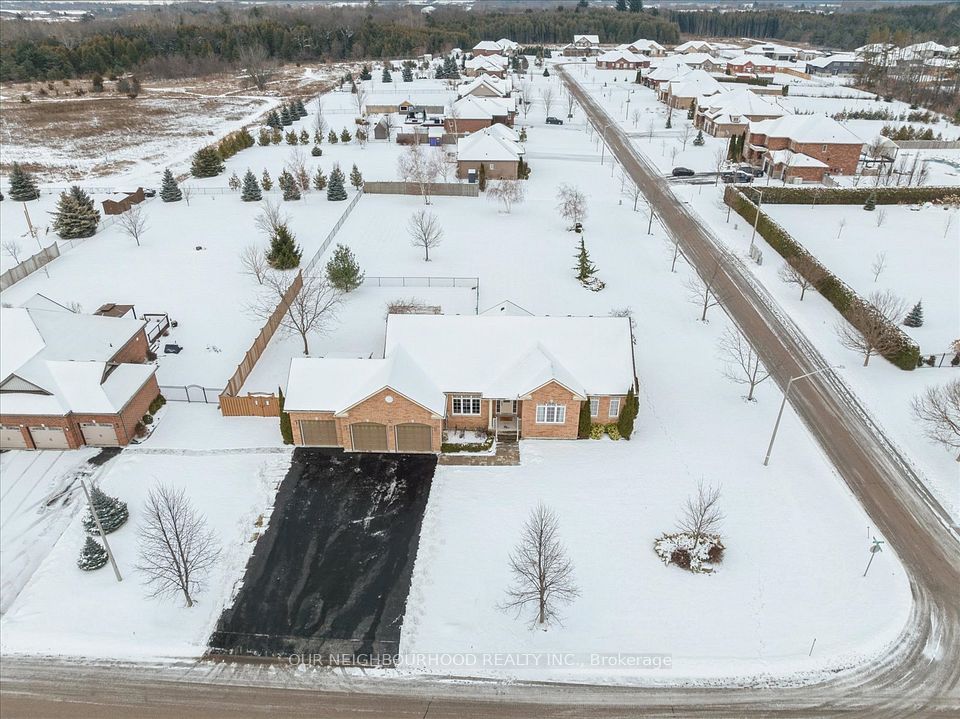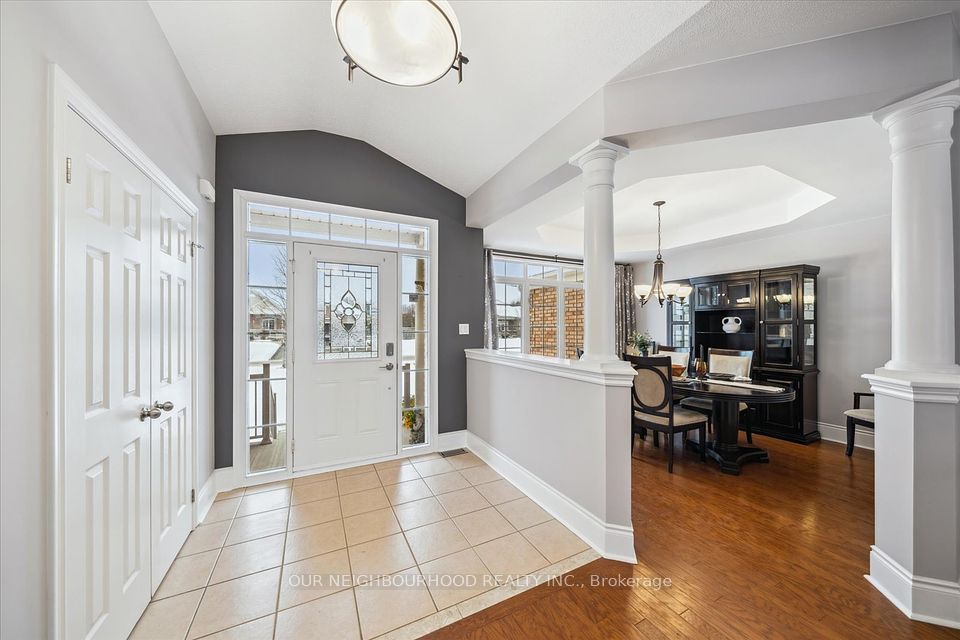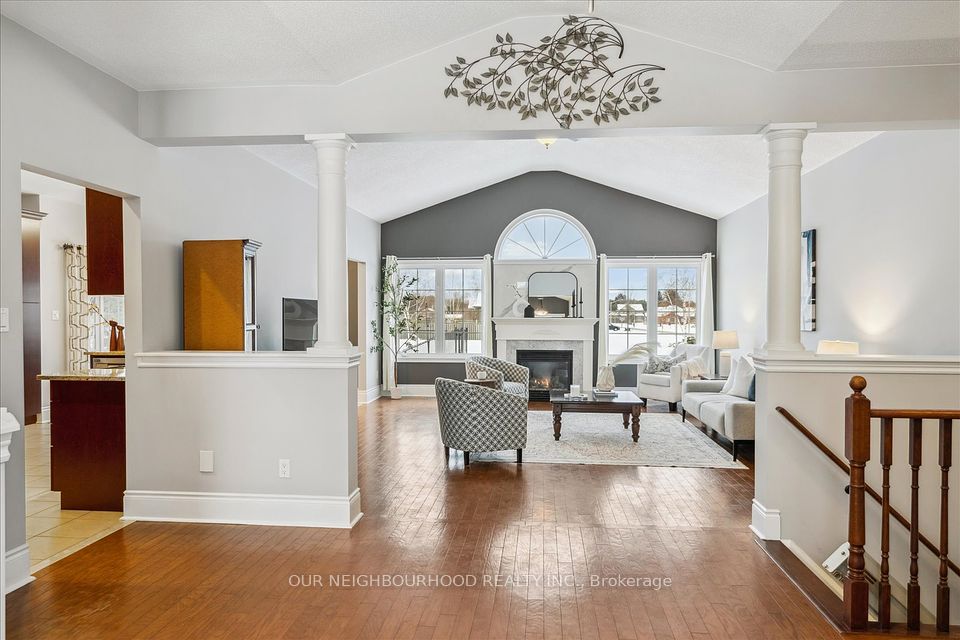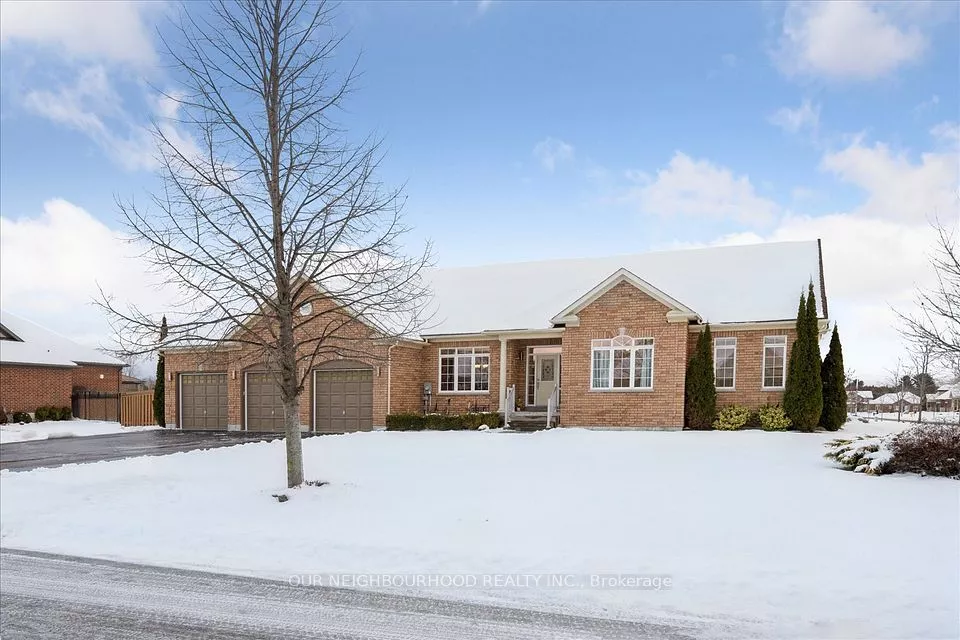
| 79 Jones Avenue Clarington ON L0A 1J0 | |
| Price | $ 1,499,999 |
| Listing ID | E11926224 |
| Property Type | Detached |
| County | Durham |
| Neighborhood | Rural Clarington |
| Beds | 4 |
| Baths | 4 |
| Days on website | 7 |
Description
Welcome to this beautifully designed 3+1 bedroom bungalow offering 2,166sqft of thoughtfully crafted living space on the main level. Situated on just under 1 acre with serene views, this property offers the perfect blend of tranquility and functionality. Hardwood floors flow throughout, leading to a spacious family room with a cozy gas fireplace, a formal dining room ideal for entertaining, and a dream kitchen featuring ample storage and counter space. Enjoy convenient access from the 3-car garage directly into the home. The partially finished basement presents incredible in-law suite potential, with a bedroom, bathroom and wet bar ready for you to create your dream space. Designed for comfort, this home features built-in support bars in the bathrooms and a chair lift to the lower level. Step outside to a backyard oasis featuring a deck and pergola, perfect for relaxing or hosting. The partially fenced yard offers a safe space for pets and kids to play, while enjoying all that Newtonville Estates has to offer. Experience peaceful living with all the amenities you desire!
Financial Information
List Price: $ 1499999
Taxes: $ 7114
Property Features
Accessibility Features: Bath Grab Bars, Open Floor Plan, Stair Lift
Acreage: .50-1.99
Air Conditioning: Central Air
Approximate Age: 6-15
Approximate Square Footage: 2000-2500
Basement: Full, Partially Finished
Exterior: Brick
Exterior Features: Deck, Landscaped
Fireplace Features: Natural Gas
Foundation Details: Poured Concrete
Fronting On: South
Garage Type: Attached
Heat Source: Gas
Heat Type: Forced Air
Interior Features: Auto Garage Door Remote, Carpet Free, In-Law Capability, Primary Bedroom - Main Floor
Lease: For Sale
Lot Shape: Irregular
Other Structures: Garden Shed
Parking Features: Private, Private Triple
Property Features/ Area Influences: Golf, Greenbelt/Conservation, Park, School Bus Route
Roof: Shingles
Sewers: Septic
View: Clear, Forest, Meadow
Listed By:
OUR NEIGHBOURHOOD REALTY INC.
