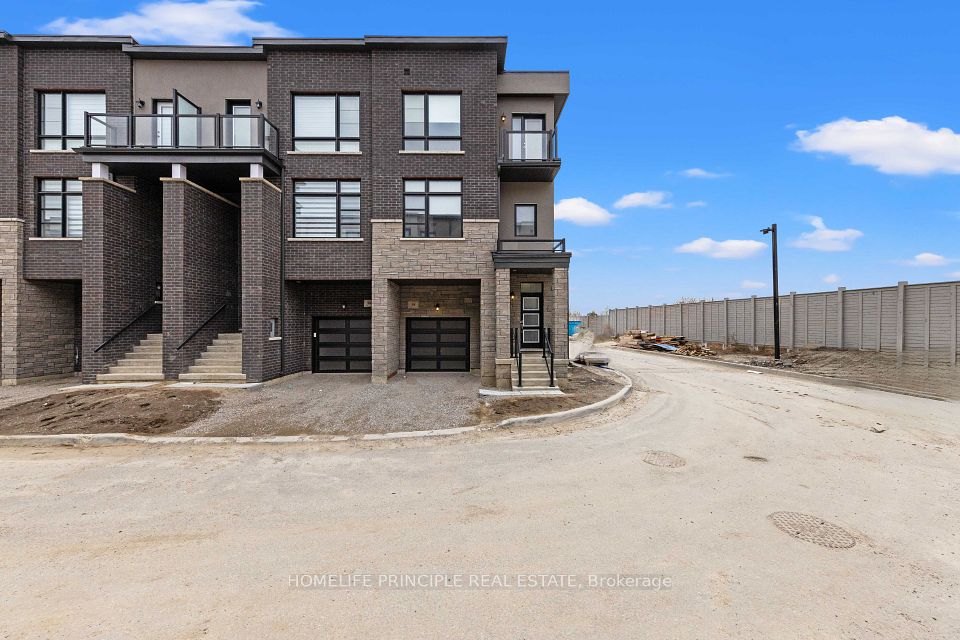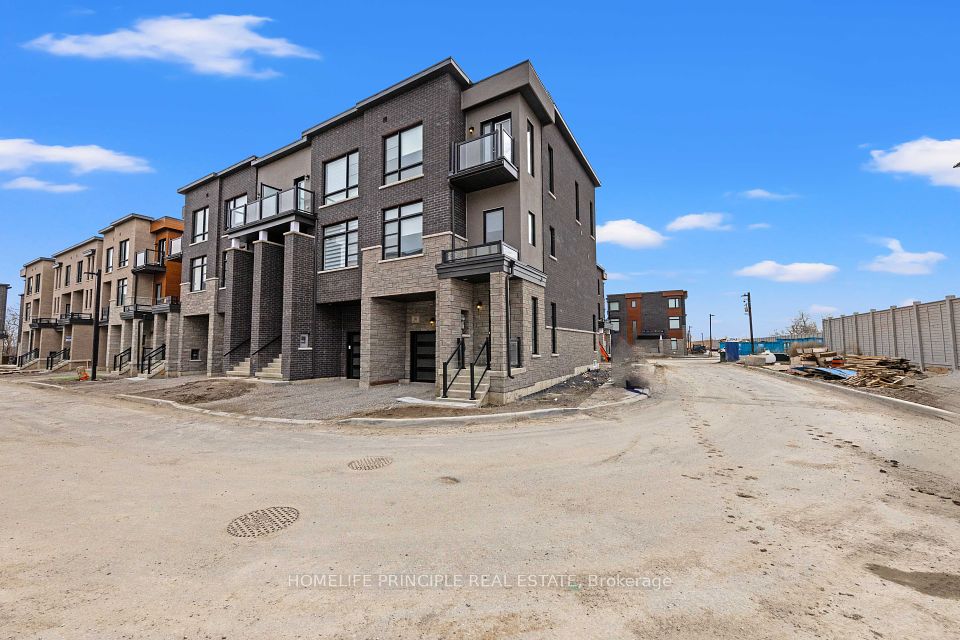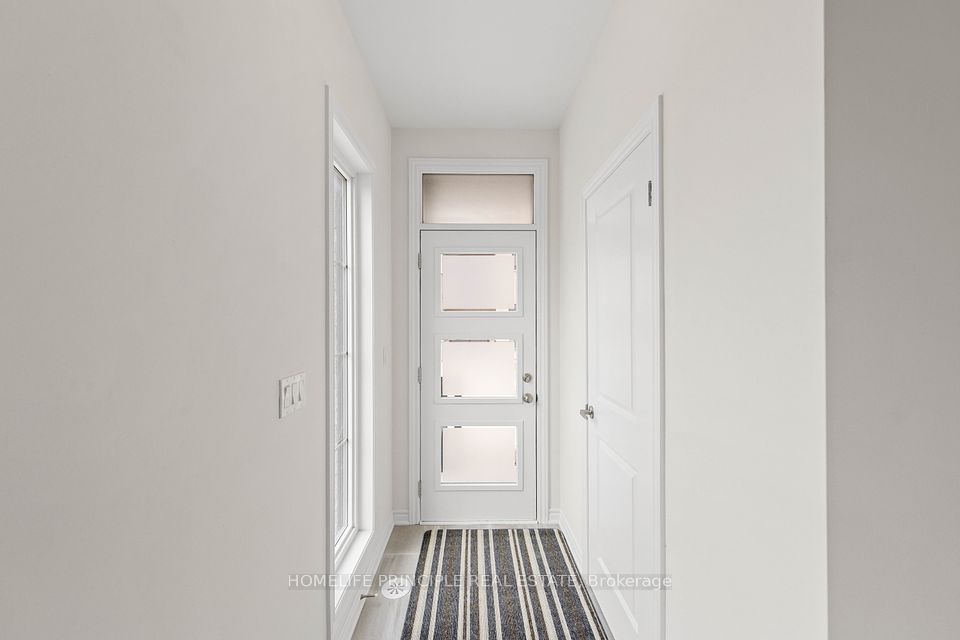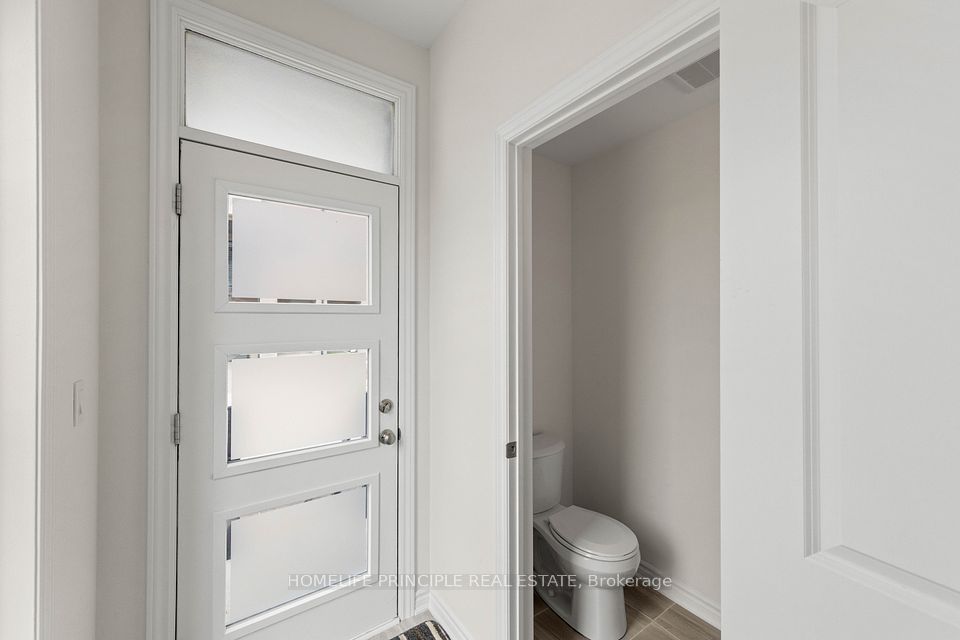
| 98 Inverary Crescent Vaughan ON L4L 1A7 | |
| Price | $ 3,650 |
| Listing ID | N12071716 |
| Property Type | Att/Row/Townhouse |
| County | York |
| Neighborhood | Elder Mills |
| Beds | 3 |
| Baths | 4 |
| Days on website | 25 |
Description
Welcome Home - Be The First To Occupy This Brand New Modern Townhouse. This Large 1,996 Square Foot Spacious Corner Unit Townhouse Includes 3 Bedrooms and 4 Bathrooms. 1st Floor: High 9' Ceilings With A Bright Family Room and Laundry Room With Full Size Washer & Dryer. 2nd Floor: Stunning 10' Ceilings With An Open Concept Layout Connecting The Living/Dining Room & Kitchen. The Living/Dining Room Features A Large Island With Additional Storage. 3rd Floor: 3 Spacious Bedrooms Outfitted With Black Out Blinds & 2 Full Bathrooms. Basement Is Finished. Located In A Desirable Area Close To Highways, Dining, Shopping, Schools & More!
Financial Information
List Price: $ 3650
Property Features
Air Conditioning: Central Air
Approximate Age: New
Approximate Square Footage: 1500-2000
Basement: Finished
Exterior: Brick
Fireplace Features: Electric
Foundation Details: Concrete
Fronting On: South
Furnished: Unfurnished
Garage Type: Attached
Heat Source: Gas
Heat Type: Forced Air
Interior Features: Other
Laundry Access: In-Suite Laundry
Lease: For Lease
Parking Features: Private
Roof: Shingles
Sewers: Sewer
Listed By:
HOMELIFE PRINCIPLE REAL ESTATE



