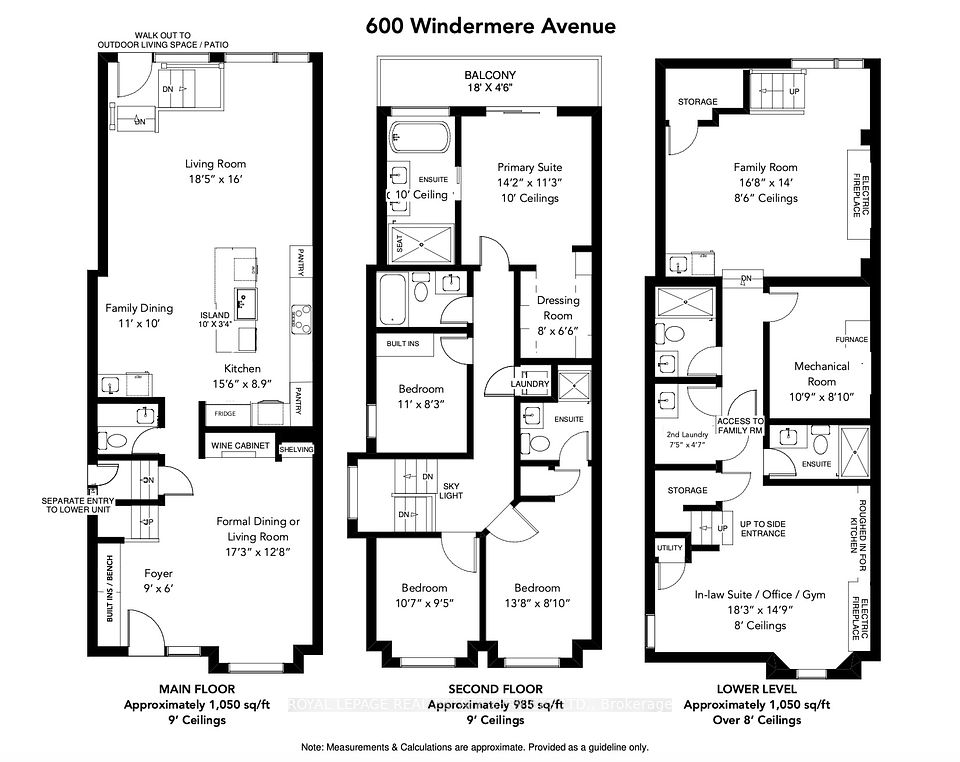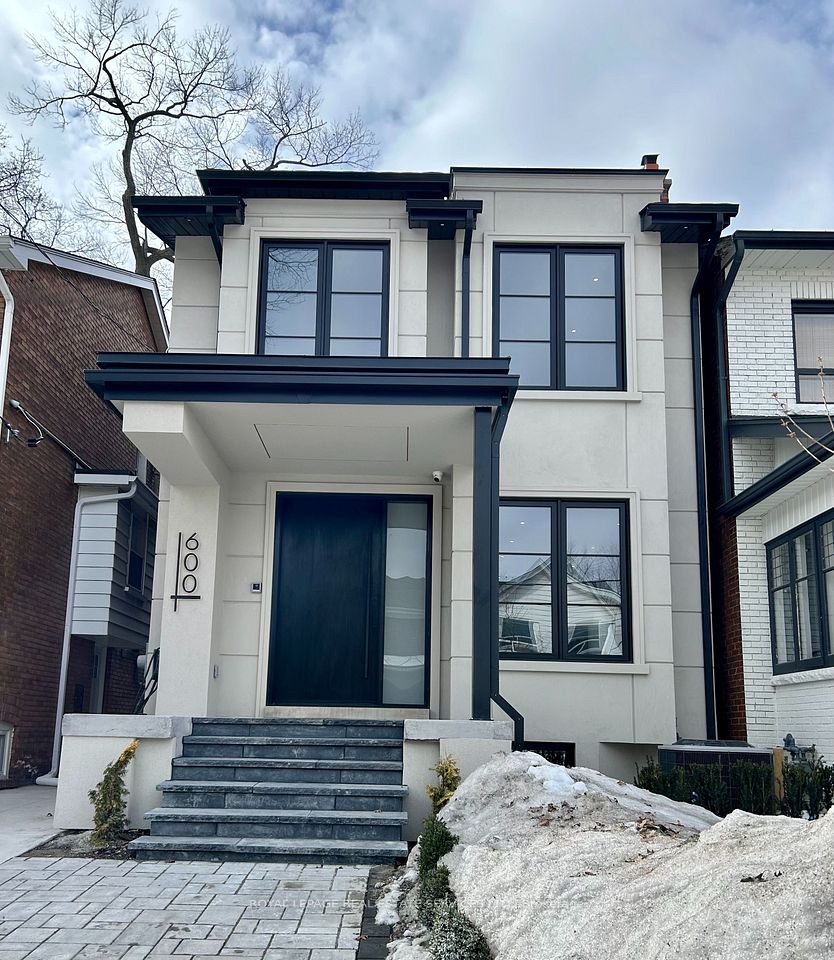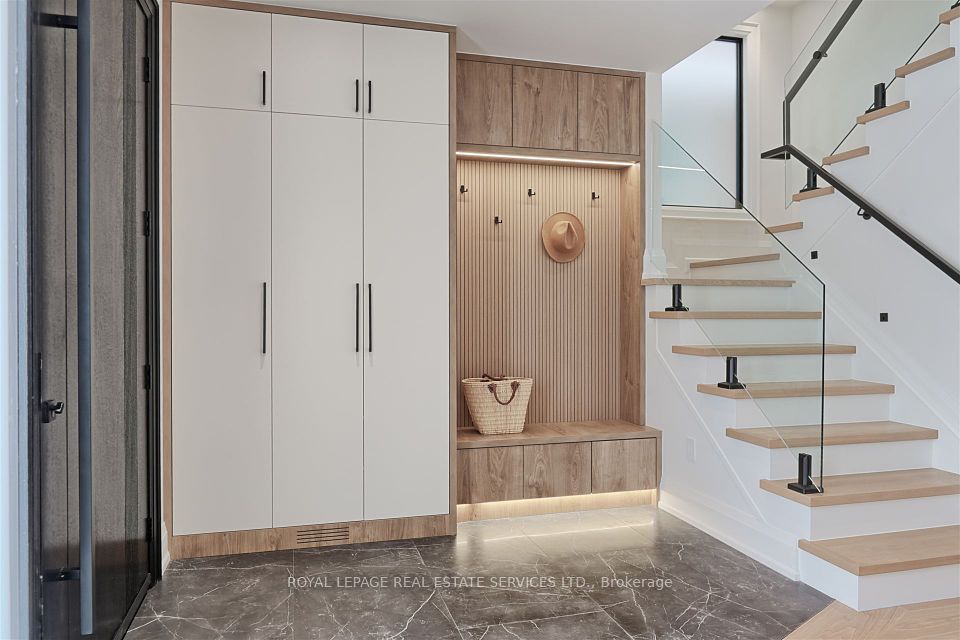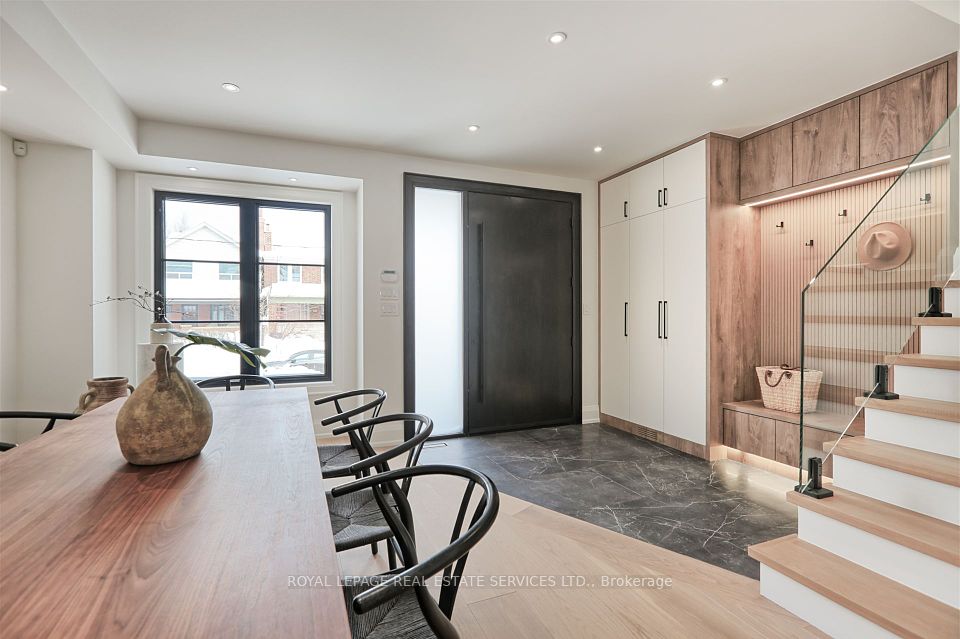
| 600 Windermere Avenue Toronto W02 ON M6S 3L8 | |
| Price | $ 3,288,000 |
| Listing ID | W12007873 |
| Property Type | Detached |
| County | Toronto |
| Neighborhood | Runnymede-Bloor West Village |
| Beds | 5 |
| Baths | 6 |
| Days on website | 8 |
Description
A remarkable transformation showcasing exceptional bright and spacious finishes throughout! Welcoming foyer with 4' x 8' fiberglass door, 9' ceilings on 1st and 2nd floors, 8' doors, 9" Canadian Oak h/w floors with wire brush matt finish & expansive windows, the home radiates sophistication! The foyer opens to an elegant staircase, a dining room w/ wine cabinet, sunlit living/family room open to the kitchen and west-facing backyard. The chefs kitchen is a dream, featuring 10' x 4' island, Thermador appliances, a casual dining area, beverage bar & powder room. Upstairs, the primary suite offers 10' ceilings, dressing room, balcony & lux 5-piece spa bath with heated floors. 3 additional bedrooms, 2 full baths, laundry and skylight complete the 2nd floor. The lower level boasts 8+' ceilings, heated floors, family room w/ large window and natural light through large windows and west exposure, fireplace, 2 baths, a 2nd laundry, a private in-law suite/office/gym w/side entrance, storage, rough-in for kitchenette. Tons of storage and mechanical room. The west-exposure backyard offers a new fence and new sod and the old garage is being converted to a exciting outdoor living area with rough-in utilities for water, gas, electricity ready for the new homeowner to personalize. Legal Parking Pad with Interlocking brick. This home is ideally located on the 2nd block north of bloor - just steps to Bloor, great schools, public transit! Garage conversion into an incredible outdoor living space, complete with a gas line, water, hydro & rough-in speaker. A fantastic opportunity for the buyer to expand and personalize the space to include features like an outdoor kitchen, swim spa, outdoor dining and more!
Financial Information
List Price: $ 3288000
Taxes: $ 6960
Property Features
Air Conditioning: Central Air
Approximate Square Footage: 2000-2500
Basement: Finished, Separate Entrance
Exterior: Metal/Steel Siding, Stucco (Plaster)
Foundation Details: Poured Concrete
Fronting On: West
Garage Type: Other
Heat Source: Gas
Heat Type: Forced Air
Interior Features: Central Vacuum, ERV/HRV, In-Law Capability, On Demand Water Heater, Separate Heating Controls, Sump Pump, Upgraded Insulation
Lease: For Sale
Parking Features: Front Yard Parking
Property Features/ Area Influences: Electric Car Charger, Public Transit, School
Roof: Asphalt Shingle
Sewers: Sewer
Listed By:
ROYAL LEPAGE REAL ESTATE SERVICES LTD.



