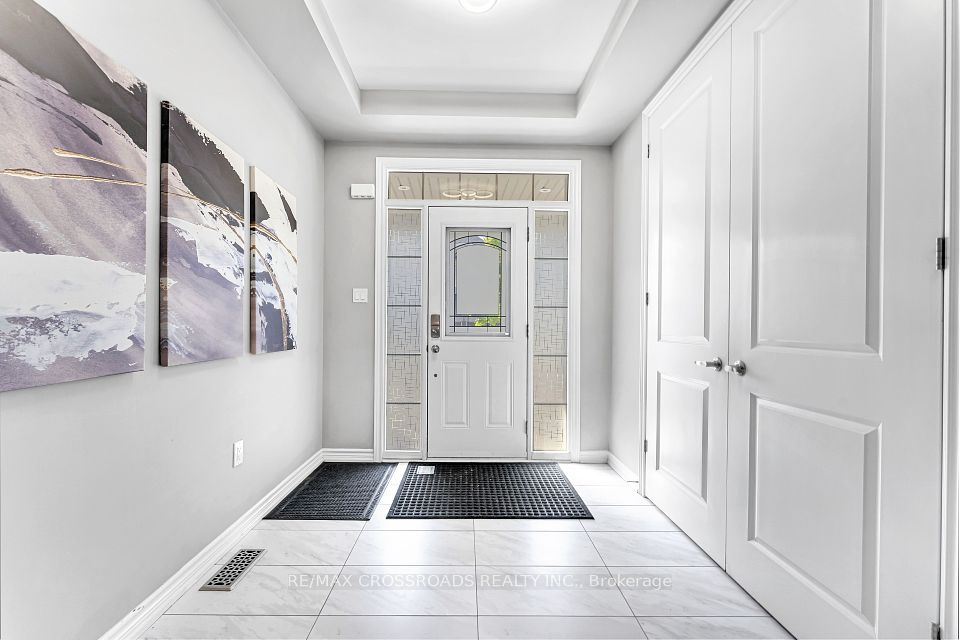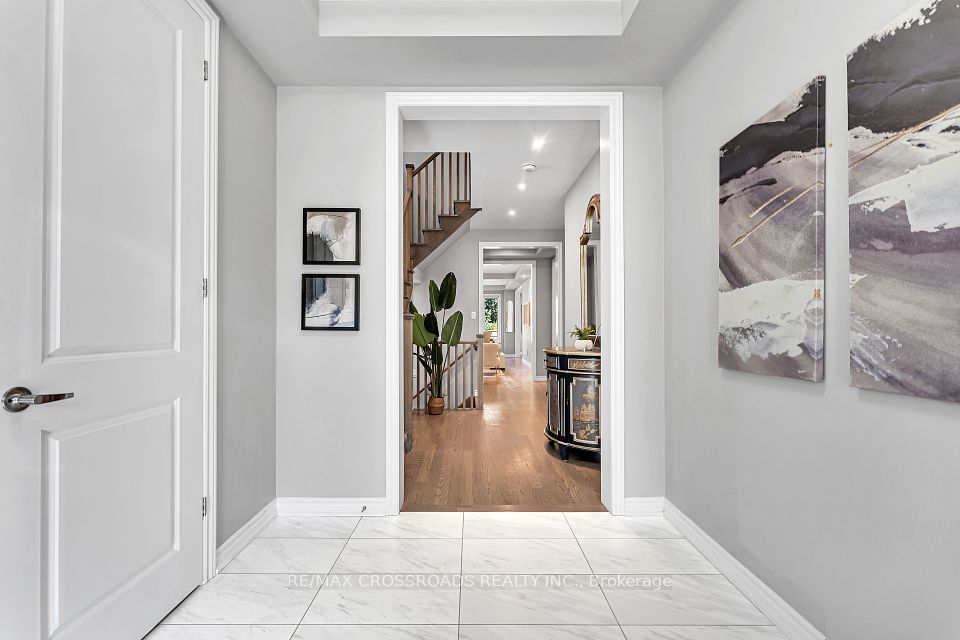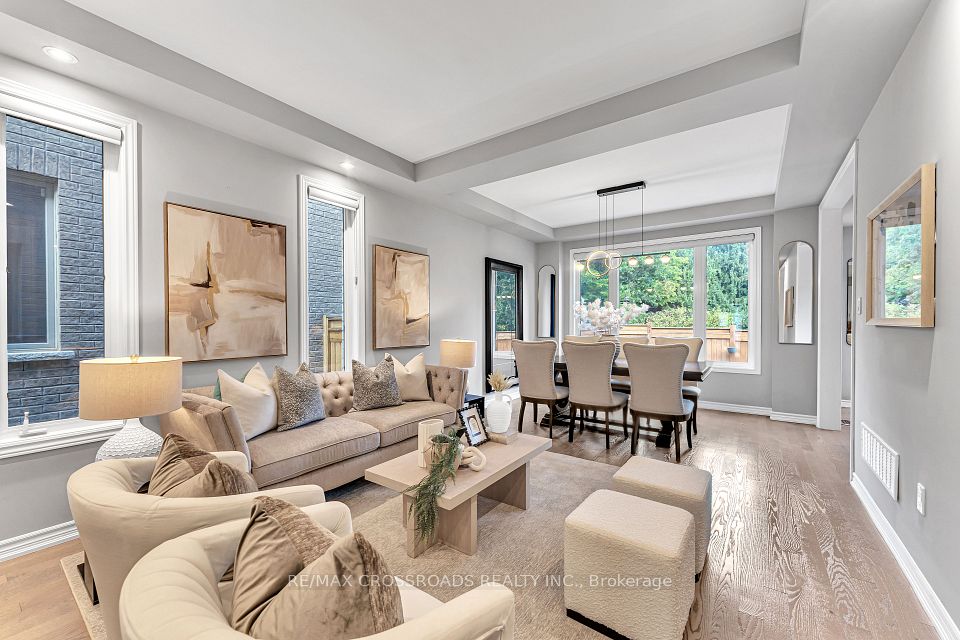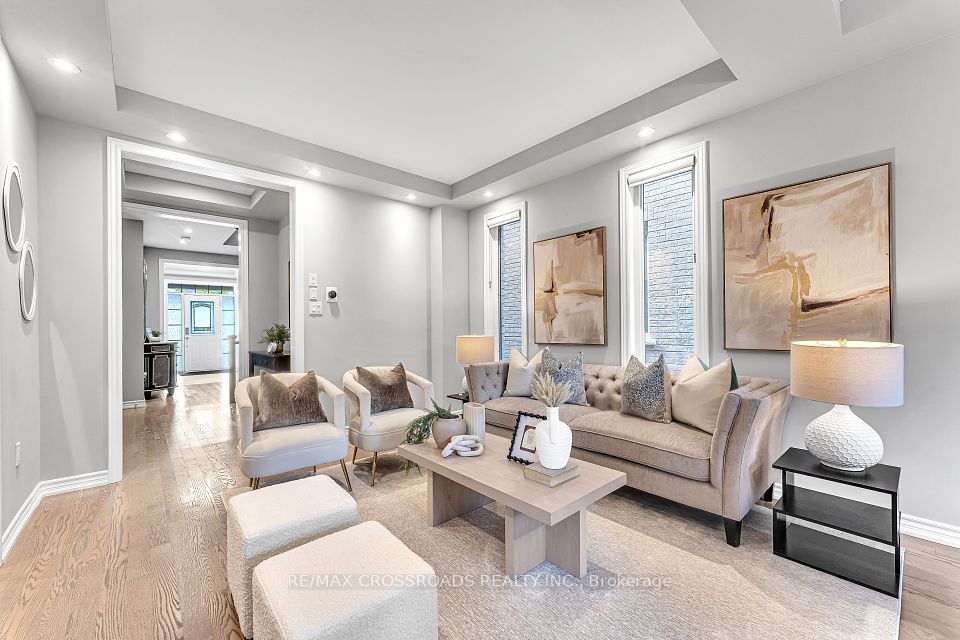
| 38 Coates Of Arms Lane Ajax ON L1T 3S2 | |
| Price | $ 1,665,000 |
| Listing ID | E11904855 |
| Property Type | Detached |
| County | Durham |
| Neighborhood | Central West |
| Beds | 4 |
| Baths | 4 |
| Days on website | 24 |
Description
Exquisite turn-key home in Ajaxs upscale riverside community built by Marshall Homes. 4generous-sized bedrooms and 4 bathrooms, this residence is designed for luxury living. Two of thebedrooms feature private ensuites, while the other two share a convenient Jack and Jill. Enjoy thegrandeur of 9-foot smooth ceilings throughout, with coffered ceilings adding elegance to the familyroom, complete with a cozy gas fireplace and motorized blinds. The gleaming hardwood floors andlarge windows flood the space with natural light, creating a warm and inviting atmosphere. Thegourmet kitchen is a chefs dream, boasting a large center island, quartz countertops, two-tonecabinetry, backsplash, under-cabinet lighting, and a built-in fridge. Outside, the brick and stoneexterior is complemented by exterior pot lights, adding to the homes impressive curb appeal. Theprofessionally finished basement offers a spacious open recreation room and plenty of storage space.
Financial Information
List Price: $ 1665000
Taxes: $ 10649
Property Features
Air Conditioning: Central Air
Approximate Square Footage: 3000-3500
Basement: Finished
Exterior: Brick, Stone
Foundation Details: Other
Fronting On: East
Garage Type: Attached
Heat Source: Gas
Heat Type: Forced Air
Interior Features: Other
Lease: For Sale
Parking Features: Private Double
Property Features/ Area Influences: Golf, Greenbelt/Conservation, School, School Bus Route
Roof: Other
Sewers: Sewer
Listed By:
RE/MAX CROSSROADS REALTY INC.



