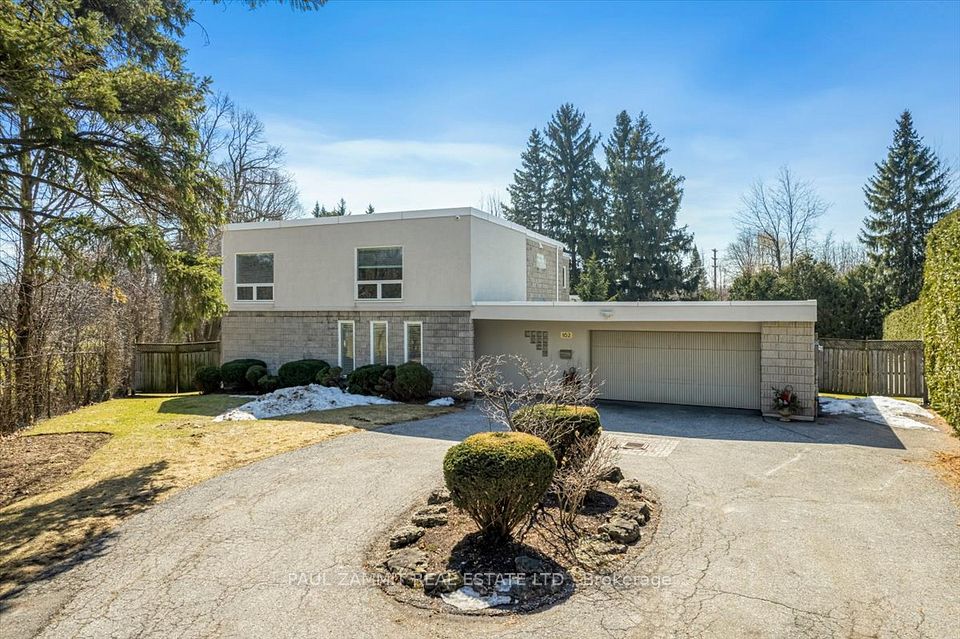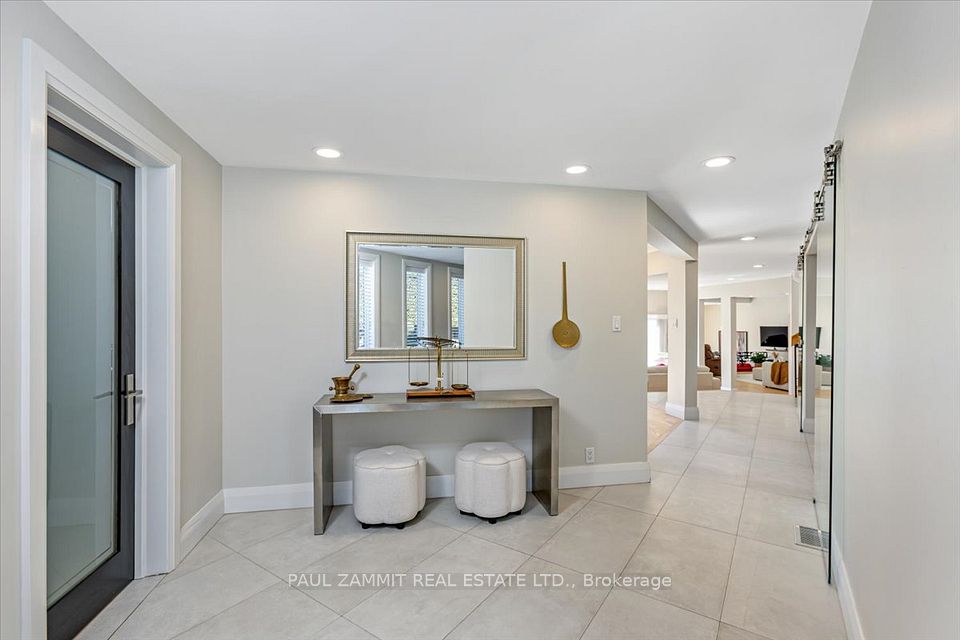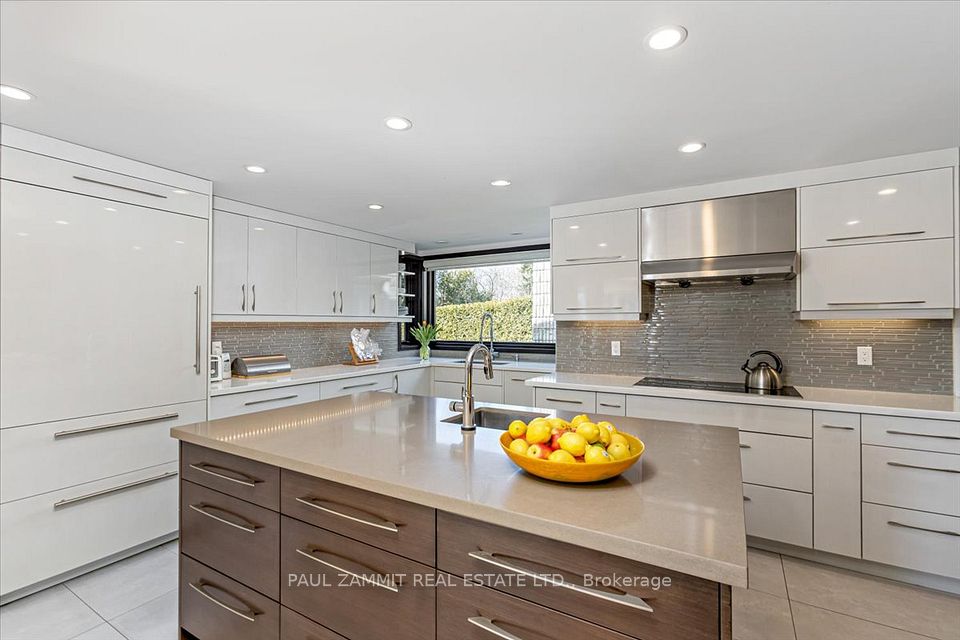
| 162 Bayview Fairways Drive Markham ON L3T 2Y8 | |
| Price | $ 3,688,000 |
| Listing ID | N12034207 |
| Property Type | Detached |
| County | York |
| Neighborhood | Bayview Fairway-Bayview Country Club Estates |
| Beds | 5 |
| Baths | 5 |
| Days on website | 39 |
Description
This extraordinary home captivates at first sight - an undeniable WOW factor in an exclusive setting. Nestled on over 1/2 an acre beside the prestigious Bayview Golf & Country Club, in the highly coveted Bayview Fairway-Bayview Country Club Estates neighborhood - top rated schools! Step inside to discover a bright, open-concept design w/ breathtaking views of lush greenery at every turn. High ceilings, striking features & luxurious finishes create a perfect blend of elegance & tranquility. Spanning over 5,200 sf of living space, this spectacular home is thoughtfully designed w/ unique, personalized touches in every room.The main floor is stylish & functional, featuring a gourmet kitchen w/ Sub-Zero integrated fridge, 2 Sub-Zero vegetable drawers in island, 2 Miele ovens, a Wolf microwave drawer, & a custom breakfast bench. The dining room overlooks the sprawling yard & golf course. His & Her dens, ideal for work & relaxation. A spacious living room with stunning views of the professionally landscaped yard. An inviting family room with a cozy fireplace. A dedicated entertainment room with a cushioned floor, perfect for dancing. Convenient main-floor laundry room. Upstairs, all 4 bedrooms offer gorgeous panoramic views of rolling fairways on the golf course & serene greenery, each with its own ensuite. 3 bathrooms upstairs. The primary suite is a true retreat, featuring expansive windows, electric blinds & a spa-like ensuite with skylight, soaker tub & steam shower for ultimate relaxation. Massive windows & open-concept living areas seamlessly connect the indoors to the private, resort-like yard. The outdoor oasis has professionally landscaped gardens with 100s of trees, shrubs, & perennials, as well as an inground pool, perfect for entertaining or unwinding in nature. A rare opportunity to enjoy peaceful country living with easy access to urban conveniences. This home is a must-see for those who appreciate refined simplicity, natural light, & sophisticated living.
Financial Information
List Price: $ 3688000
Taxes: $ 11867
Property Features
Acreage: .50-1.99
Air Conditioning: Central Air
Approximate Square Footage: 3500-5000
Basement: Finished
Exterior: Stucco (Plaster)
Exterior Features: Landscaped, Lawn Sprinkler System
Fireplace Features: Natural Gas
Foundation Details: Concrete
Fronting On: South
Garage Type: Attached
Heat Source: Gas
Heat Type: Forced Air
Interior Features: Built-In Oven, Countertop Range, Generator - Full, Water Heater Owned
Lease: For Sale
Lot Shape: Pie
Pool : Inground
Property Features/ Area Influences: Cul de Sac/Dead End, Golf, Park, Place Of Worship, Rec./Commun.Centre, Wooded/Treed
Roof: Flat
Sewers: Sewer
Sprinklers: Alarm System
View: Golf Course, Ridge, Trees/Woods
Listed By:
PAUL ZAMMIT REAL ESTATE LTD.



