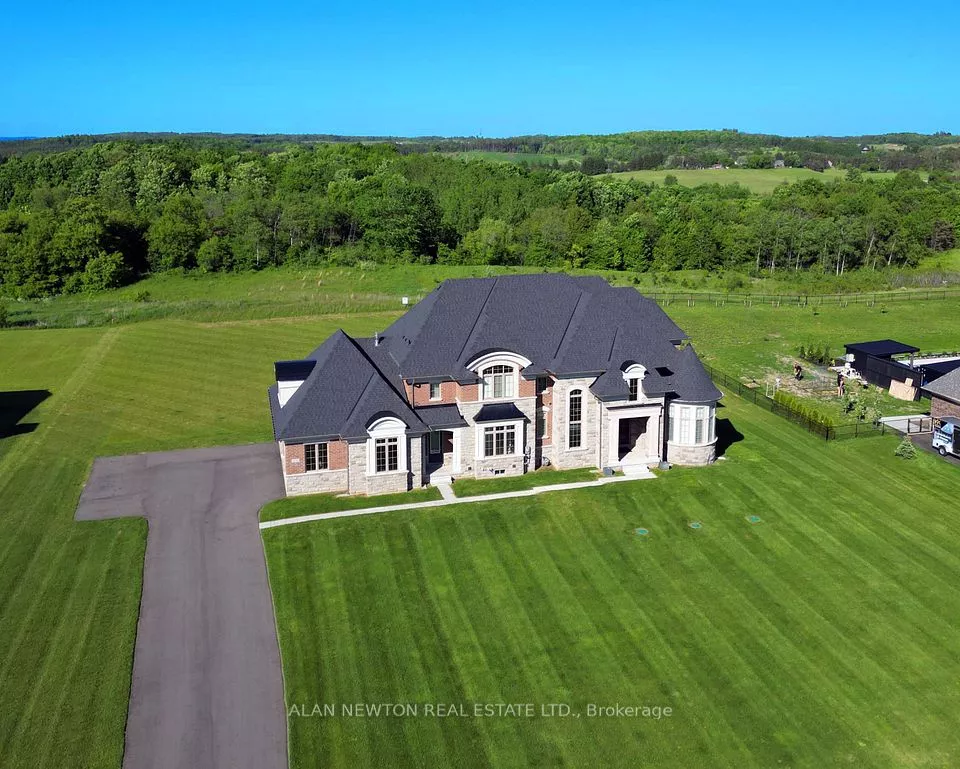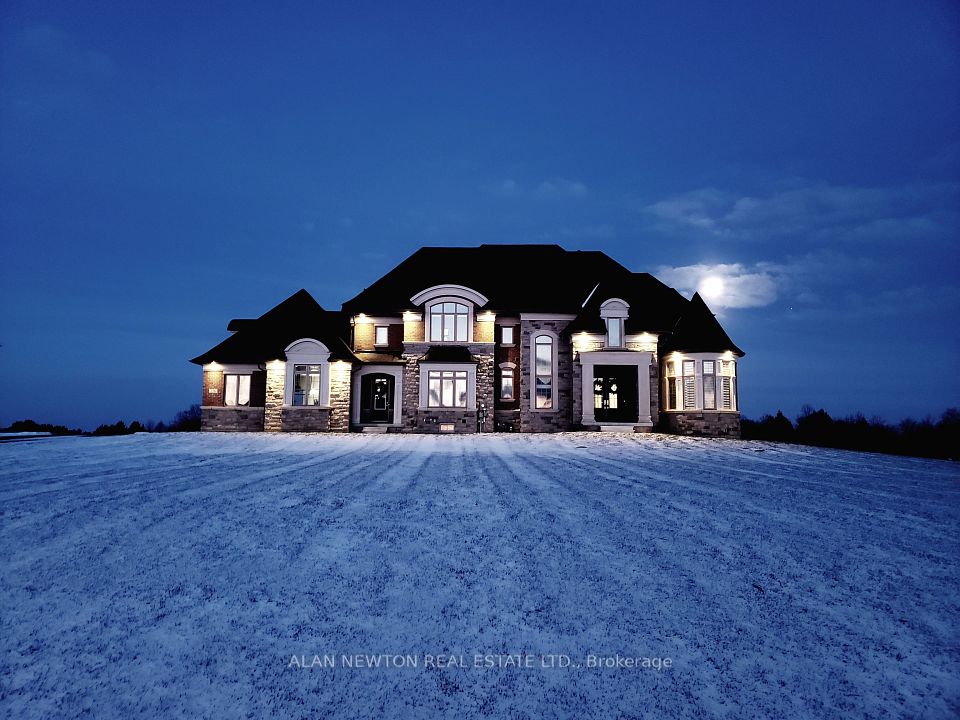
| 276 Amos Drive Caledon ON L7E 4L7 | |
| Price | $ 3,177,700 |
| Listing ID | W11885724 |
| Property Type | Detached |
| County | Peel |
| Neighborhood | Palgrave |
| Beds | 4 |
| Baths | 4 |
| Days on website | 35 |
Description
Discover an Exclusive Luxury Estate in Caledon! Nestled on nearly 3 beautiful acres within a sought-after location, built by a well known Builder this Grand 4400 SQ.FT. estate offers unparalleled elegance and modern convenience. Thoughtfully designed with bespoke interior decor, this masterpiece boasts soaring cathedral, vaulted, coffered, and 10-foot ceilings that frame the homes exceptional craftsmanship. Hand-scraped vintage oak hardwood floors and custom walnut finishes add warmth and character, while stone countertops elevate the sophistication of every space. The family room features a striking custom walnut bookcase, and the Butlers Pantry includes a tailored cabinetry bar unit perfect for entertaining. Your private backyard sanctuary, surrounded by mature trees, is complemented by a cutting-edge, smartphone-controlled 10-zone irrigation system to maintain lush greenery effortlessly. Designed with both style and comfort in mind, this home offers a four-zoned HVAC system and custom-selected lighting fixtures, creating the perfect ambiance for every occasion. Situated in a prestigious enclave, this is more than a home its a lifestyle opportunity you wont want to miss.
Financial Information
List Price: $ 3177700
Taxes: $ 11500
Property Features
Acreage: 2-4.99
Air Conditioning: Central Air
Approximate Age: 0-5
Approximate Square Footage: 3500-5000
Basement: Full, Unfinished
Exterior: Brick, Stone
Fireplace Features: Family Room, Living Room, Natural Gas
Foundation Details: Poured Concrete
Fronting On: East
Garage Type: Attached
Heat Source: Gas
Heat Type: Forced Air
Interior Features: Atrium, Auto Garage Door Remote, Built-In Oven, Central Vacuum, ERV/HRV, Sump Pump
Lease: For Sale
Lot Shape: Rectangular
Parking Features: Private Double
Roof: Asphalt Shingle
Sewers: Septic
Listed By:
ALAN NEWTON REAL ESTATE LTD.



