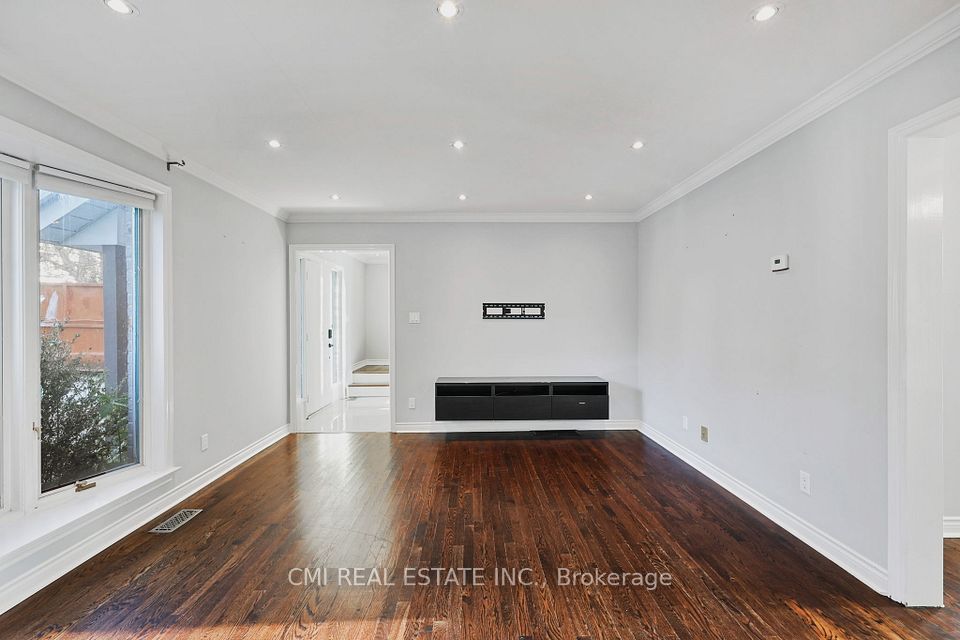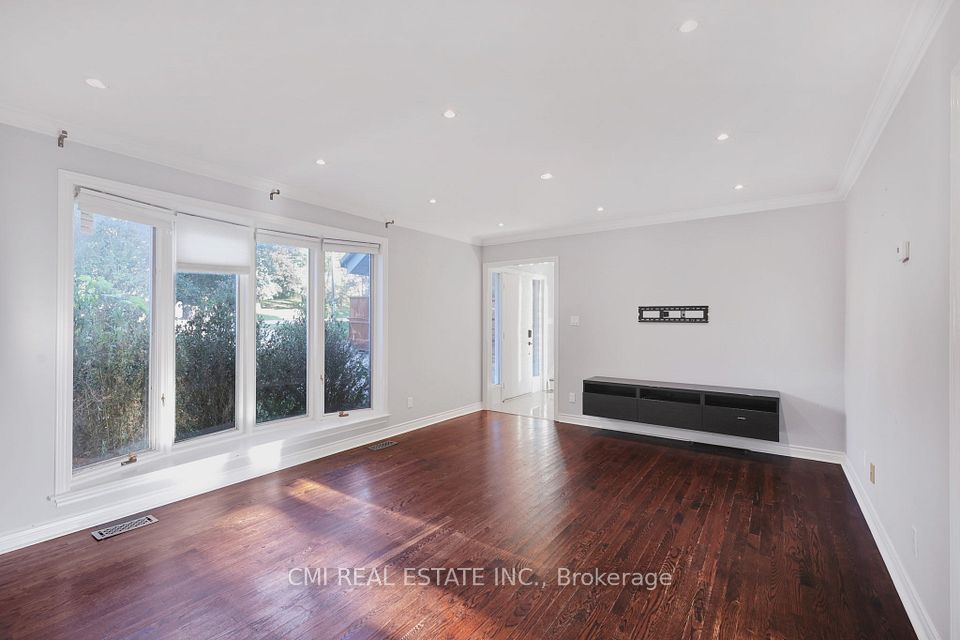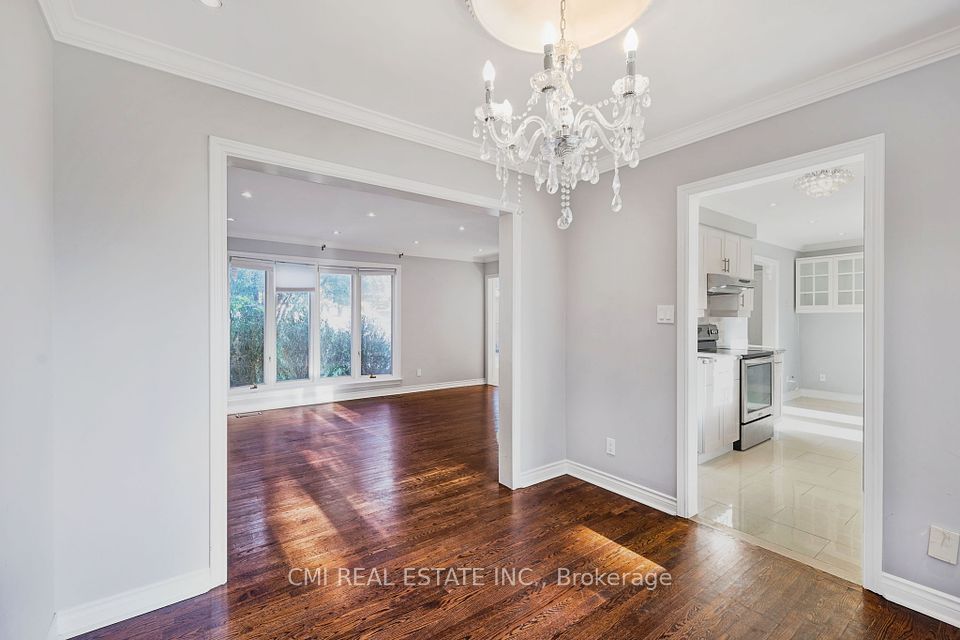
| 14610 Woodbine Avenue Whitchurch-Stouffville ON L0H 1G0 | |
| Price | $ 1,299,000 |
| Listing ID | N11623235 |
| Property Type | Detached |
| County | York |
| Neighborhood | Rural Whitchurch-Stouffville |
| Beds | 4 |
| Baths | 3 |
| Days on website | 149 |
Description
Remarks: Honey Stop the Car! Secluded between mature trees is an absolute GEM located in a sought-after estate community nestled in the hamlet of Gormley situated on a private 80X245ft lot featuring a 4bed, 3 bath, 2-car garage detached offering privacy, tranquility, & connectivity! Park on the private driveway w/ enough space for RVs, & other recreational toys. Enjoy a front interlocking courtyard ideal for morning coffee leading to a covered porch entry. Step into the bright foyer presenting a contemporary floorplan, over 1500sqft AG of tastefully modernized living space. Oversized front family room w/ bay window flows into the formal dining space. *Hardwood floors & pot lights thru-out* Eat-in chefs kitchen upgraded w/ tall modern cabinetry, granite counters, SS appliances, & tile backsplash w/ Breakfast nook W/O to rear deck ideal for growing families. Upper level finished w/ 4 large bedrooms & 2-full baths. Primary bed retreat w/ double closets, 3-pc spa-like ensuite & private BALCONY. Venture to the finished bsmt w/ Sep-entrance from garage, complete w/ stone fireplace perfect for family entertainment can be converted to in-law suite or rental. Backyard oasis w/ natural tree-line fencing presents the perfect opportunity to finish w/ your dream pool, cabana, guest house, & much more! Perfect for pet lovers! **EXTRAS** Rare chance to purchase a huge lot in prime location mins to top rated parks, schools, shopping, Major HWYS, & much more! Embrace privacy & seclusion while living mins to all amenities!
Financial Information
List Price: $ 1299000
Taxes: $ 6495
Property Features
Air Conditioning: Central Air
Approximate Age: 31-50
Approximate Square Footage: 1500-2000
Basement: Finished, Separate Entrance
Exterior: Brick, Vinyl Siding
Foundation Details: Concrete
Fronting On: West
Garage Type: Attached
Heat Source: Gas
Heat Type: Forced Air
Interior Features: Sump Pump
Lease: For Sale
Parking Features: Private
Property Features/ Area Influences: Fenced Yard, School Bus Route, Wooded/Treed
Roof: Asphalt Shingle
Sewers: Septic
View: Clear, Garden, Panoramic, Park/Greenbelt, Trees/Woods
Listed By:
CMI REAL ESTATE INC.



