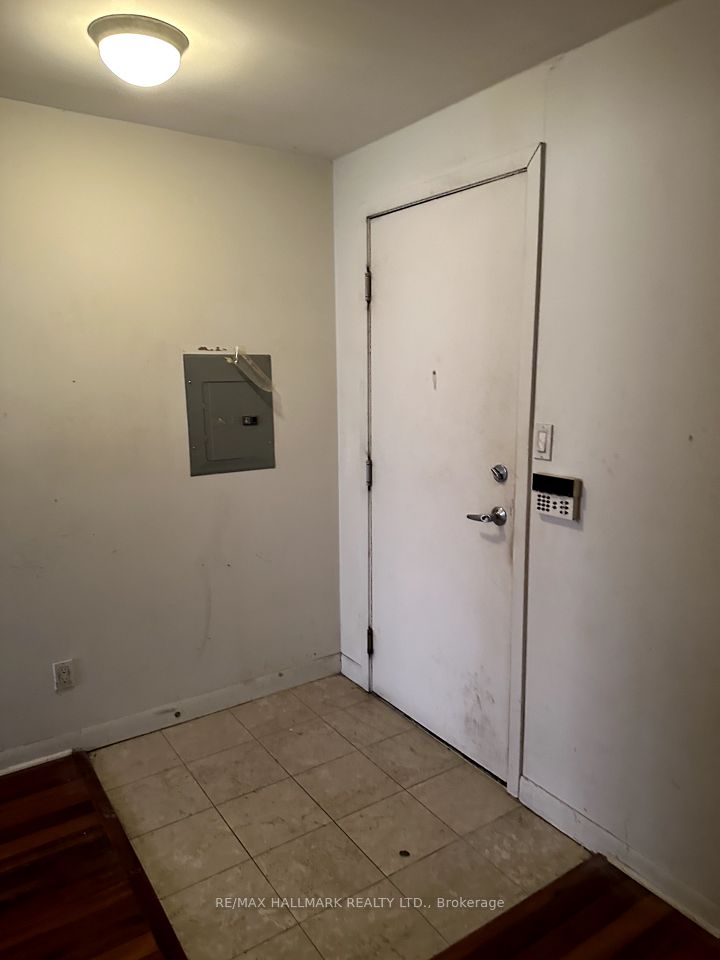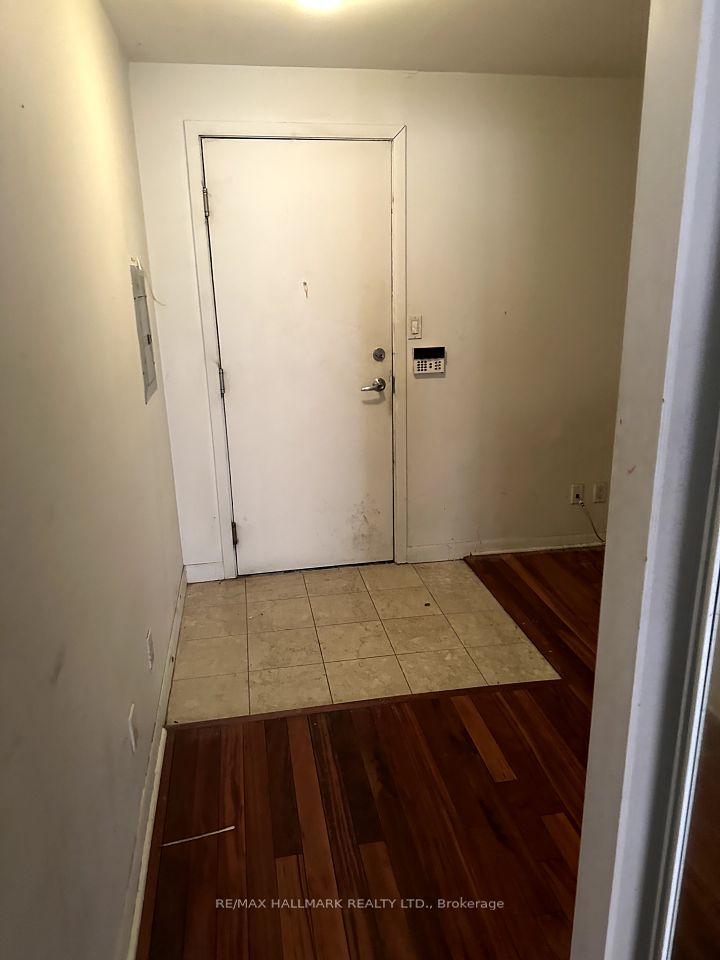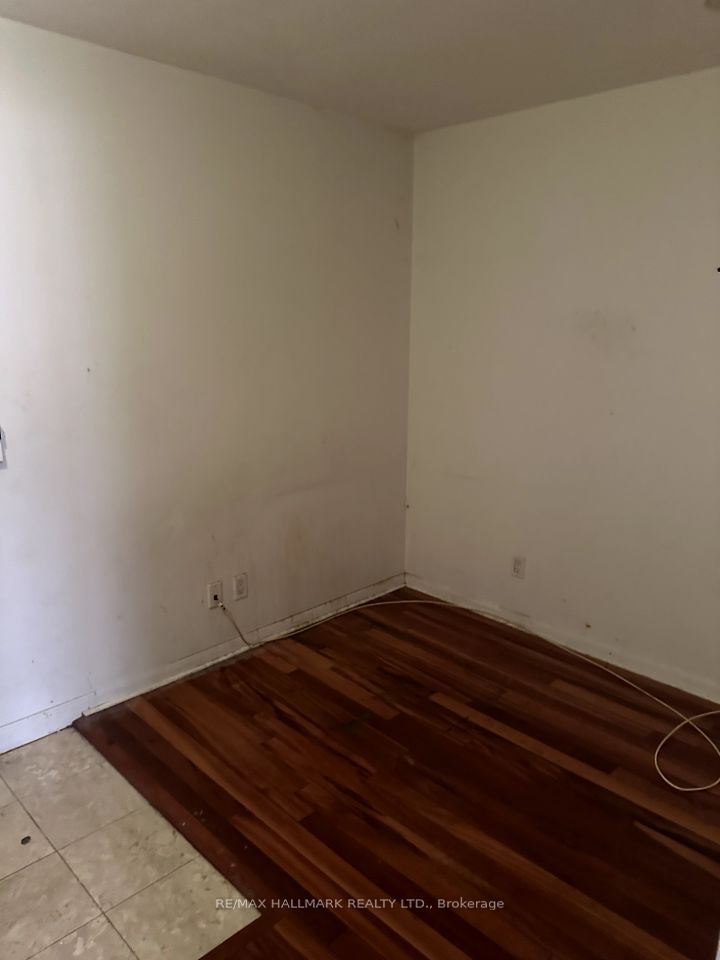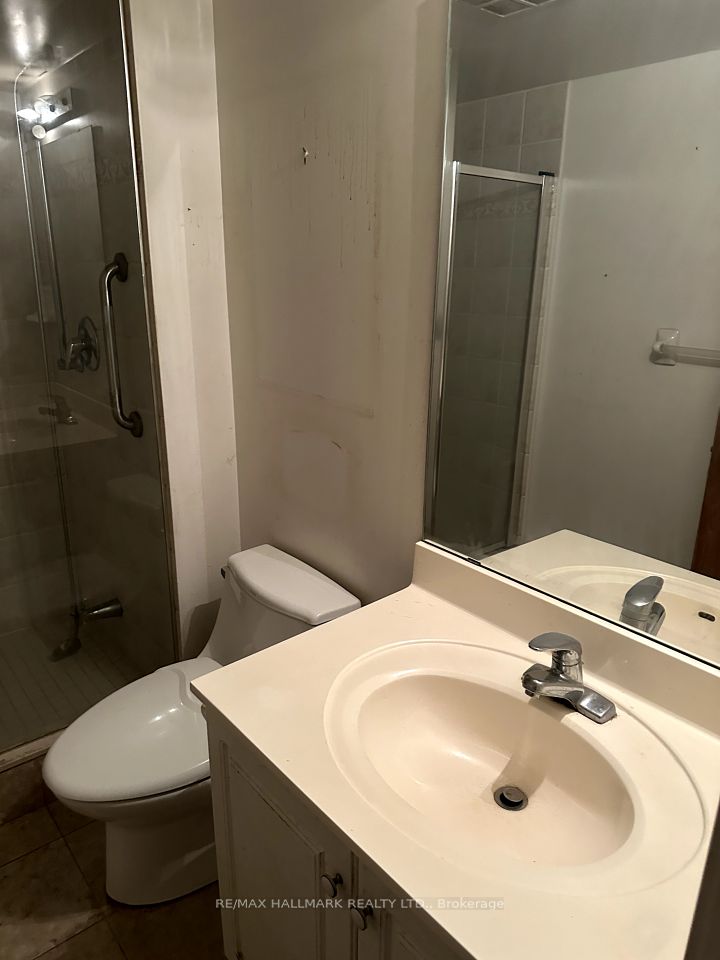
| Unit 258 313 Richmond Street E Toronto C08 ON M5A 4R3 | |
| Price | $ 384,900 |
| Listing ID | C12067063 |
| Property Type | Condo Apartment |
| County | Toronto |
| Neighborhood | Moss Park |
| Beds | 1 |
| Baths | 1 |
| Days on website | 30 |
Description
Welcome to urban living in the heart of downtown Toronto!This stylish Bachelor + 1 unit offers 457 square feet of thoughtfully laid-out space plus a private 59-square-foot balcony, providing a perfect blend of indoor comfort and outdoor enjoyment. Located in one of Torontos most dynamic neighbourhoods, this suite places you steps from world-class shopping, top-tier restaurants, entertainment, and unbeatable transit access.With its flexible layout and unbeatable location, this property presents a prime opportunity for first-time buyers, investors, or those seeking a smart pied-à-terre. The unit is ready for your personal touch and design vision, offering excellent potential for long-term value and strong rental returns.Set in a well-maintained building with great amenities and professional management, this unit provides peace of mind and a fantastic lifestyle to match. Whether you're looking to add to your investment portfolio or create your own downtown retreat, this is your chance to own a piece of the city. Don't miss outyour next great opportunity awaits!
Financial Information
List Price: $ 384900
Taxes: $ 1781
Property Features
Air Conditioning: Central Air
Approximate Age: 16-30
Approximate Square Footage: 500-599
Balcony: Open
Building Amenities: Concierge, Exercise Room, Gym, Party Room/Meeting Room, Visitor Parking
Exterior: Brick
Exterior Features: Lighting
Foundation Details: Unknown
Garage Type: Underground
Heat Source: Gas
Heat Type: Forced Air
Included in Maintenance Costs : Building Insurance Included, Common Elements Included, Heat Included, Hydro Included, Water Included
Laundry Access: Ensuite, Laundry Closet
Parking Features: Private
Pets Permitted: Restricted
Property Features/ Area Influences: Park, Public Transit, Terraced
Roof: Flat
Sprinklers: Concierge/Security
Listed By:
RE/MAX HALLMARK REALTY LTD.



