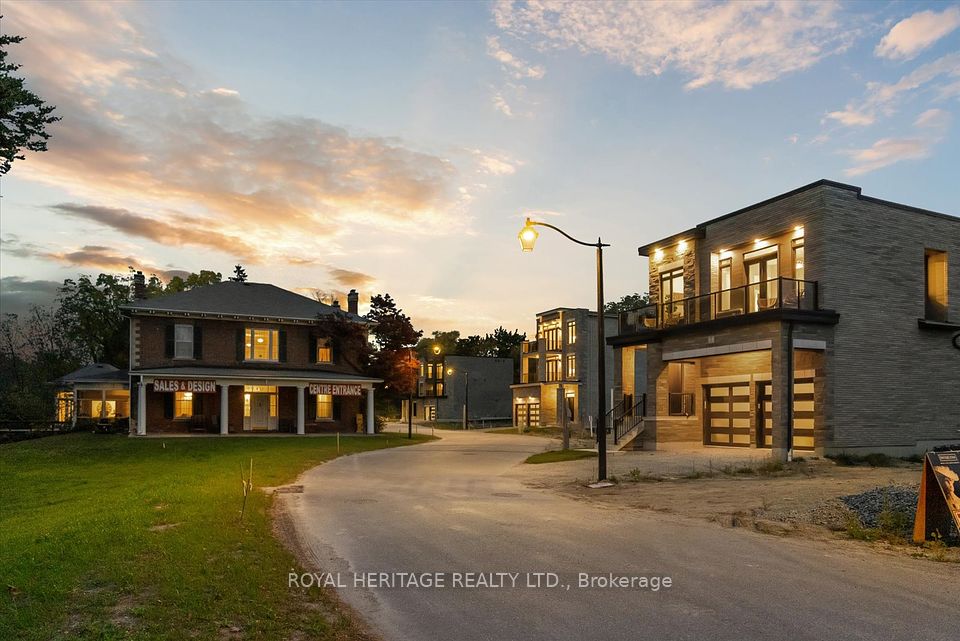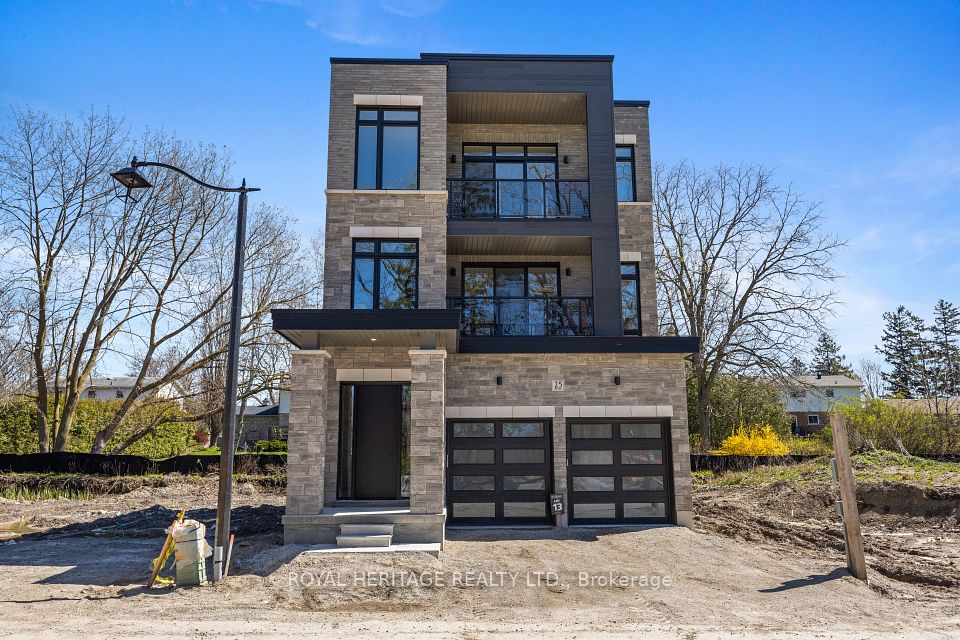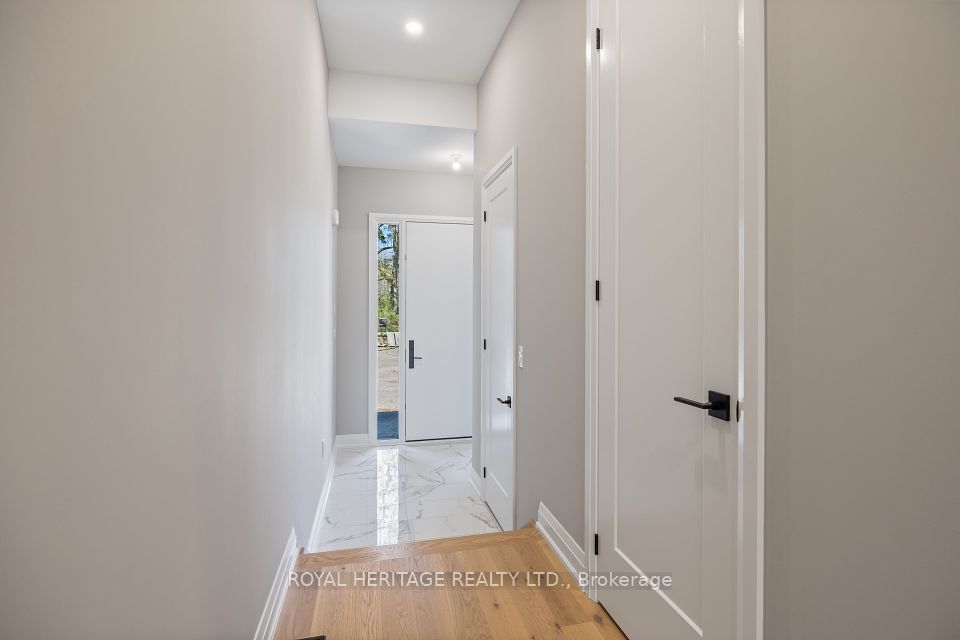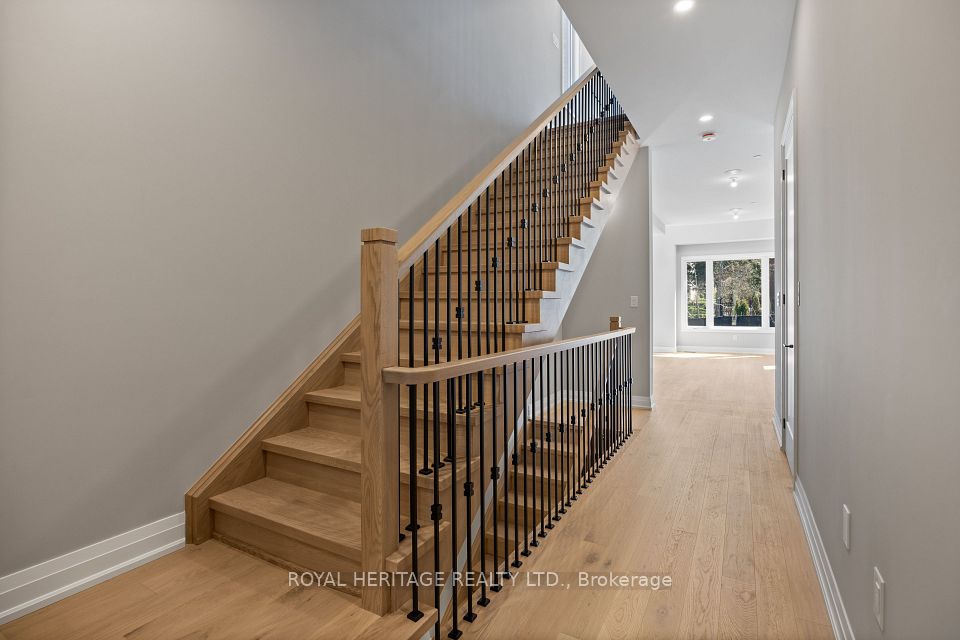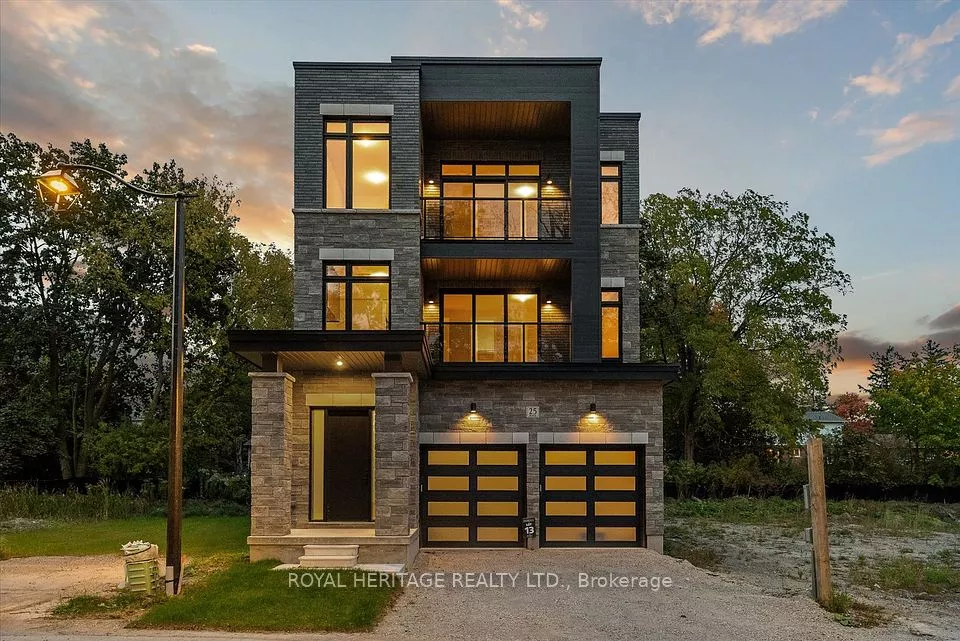
| Lot 13 Inverlynn Way Whitby ON L1N 2S6 | |
| Price | $ 1,945,000 |
| Listing ID | E11824977 |
| Property Type | Detached |
| County | Durham |
| Neighborhood | Lynde Creek |
| Beds | 4 |
| Baths | 5 |
| Days on website | 50 |
Description
Turn Key - Move-in ready! Award Winning builder! *Elevator* Another Inverlynn Model - THE JALNA! Secure Gated Community...Only 14 Lots on a dead end enclave. This Particular lot has a multimillion dollar view facing due West down the River. Two balcony's and 2 car garage with extra high ceilings. Perfect for the growing family and the in laws to be comfortably housed as visitors or on a permanent basis! The Main floor features 10ft high ceilings, an entertainers chef kitchen, custom Wolstencroft kitchen cabinetry, Quartz waterfall counter top & pantry. Open concept space flows into a generous family room & eating area. The second floor boasts a laundry room, loft/family room & 2 bedrooms with their own private ensuites & Walk-In closets. Front bedroom complete with a beautiful balcony with unobstructed glass panels. The third features 2 primary bedrooms with their own private ensuites & a private office overlooking Lynde Creek & Ravine. The view from this second balcony is outstanding! Note: Elevator is standard with an elevator door to the garage for extra service!
Financial Information
List Price: $ 1945000
Property Features
Accessibility Features: Elevator
Air Conditioning: Central Air
Approximate Square Footage: 3500-5000
Basement: Full, Unfinished
Exterior: Brick, Stone
Foundation Details: Poured Concrete
Fronting On: East
Garage Type: Built-In
Heat Source: Gas
Heat Type: Forced Air
Interior Features: Carpet Free, On Demand Water Heater
Parking Features: Private
Property Features/ Area Influences: Cul de Sac/Dead End, Park, Public Transit, Ravine, School
Roof: Flat
Sewers: Sewer
Listed By:
ROYAL HERITAGE REALTY LTD.
