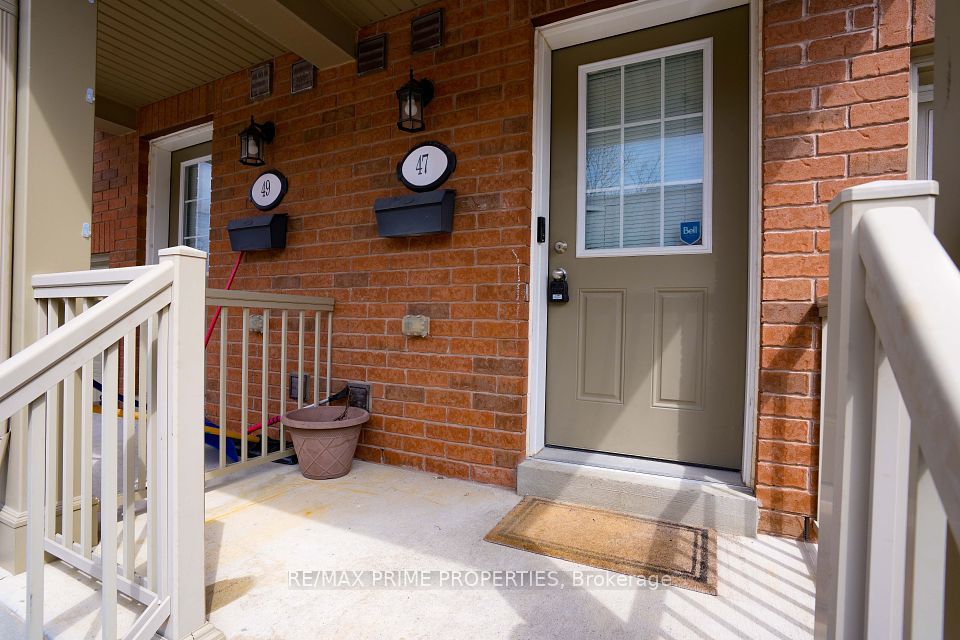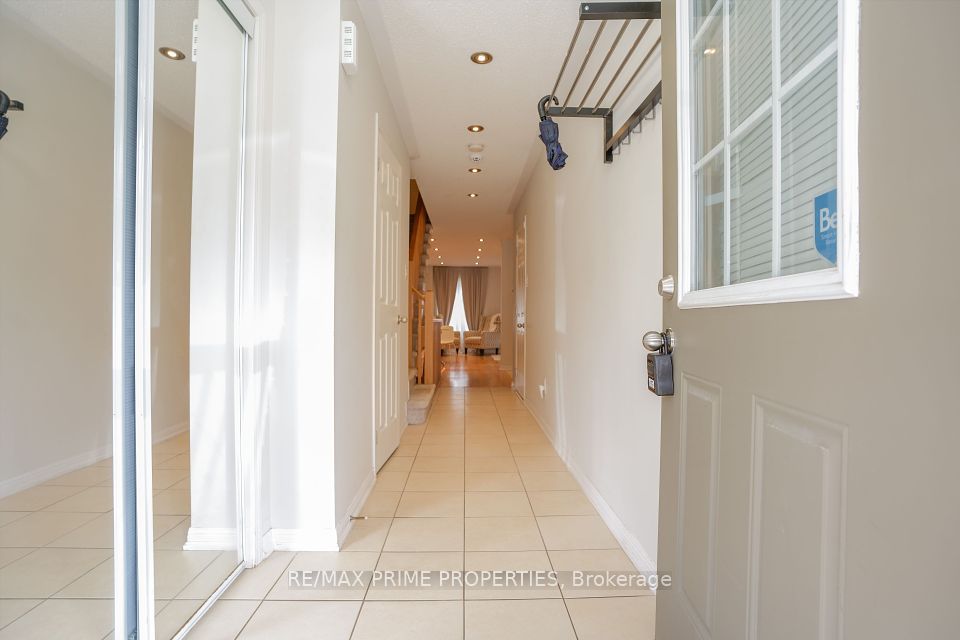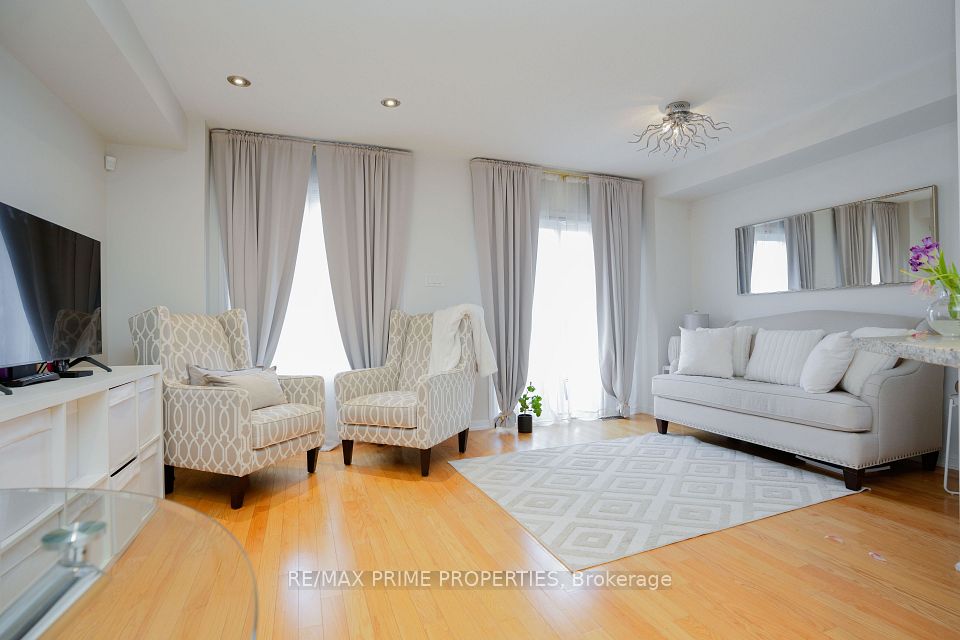
| 47 Edwin Pearson Street Aurora ON L4G 0S1 | |
| Price | $ 898,000 |
| Listing ID | N12076056 |
| Property Type | Condo Townhouse |
| County | York |
| Neighborhood | Bayview Northeast |
| Beds | 3 |
| Baths | 4 |
| Days on website | 47 |
Description
Whether you're upsizing, downsizing, or buying your first home, this place has everything you need! This beautifully maintained townhouse offers the perfect blend of modern living and small-town charm. Bright and spacious open-concept main floor, perfect for entertaining or cozy family evenings. The sleek kitchen features contemporary finishes, ample storage, and a seamless flow into the living area. 3 large bdrms including a serene primary suite with an esuite and W/I closet. The walk-out basement adds even more living space, perfect for a family room, home office, or guest area. Large fenced in backyard perfect for warm summer nights. This home is located in one of Auroras most family-friendly neighborhoods. With great schools nearby, parks just around the corner, and everything you need within a short drive, its a fantastic spot for anyone looking to settle into a great community.
Financial Information
List Price: $ 898000
Taxes: $ 3797
Property Features
Air Conditioning: Central Air
Approximate Age: 11-15
Approximate Square Footage: 1600-1799
Balcony: Terrace
Basement: Finished with Walk-Out
Building Amenities: BBQs Allowed, Visitor Parking
Exterior: Brick
Garage Type: Built-In
Heat Source: Gas
Heat Type: Forced Air
Included in Maintenance Costs : Building Insurance Included, Common Elements Included, Parking Included, Water Included
Laundry Access: Ensuite
Parking Features: Private
Pets Permitted: Restricted
Property Features/ Area Influences: Fenced Yard, Golf, Park, Public Transit, Rec./Commun.Centre
Listed By:
RE/MAX PRIME PROPERTIES



