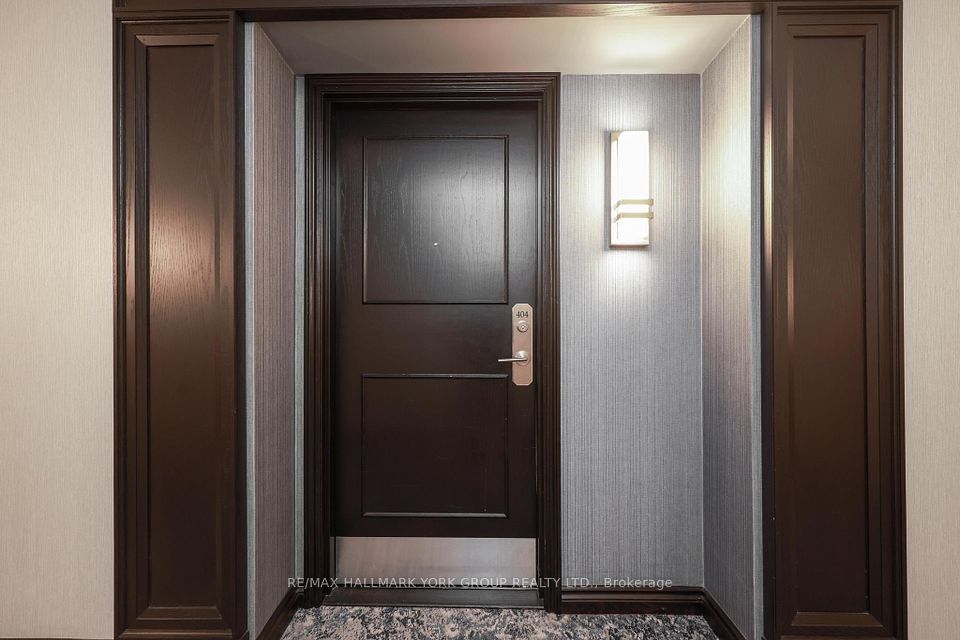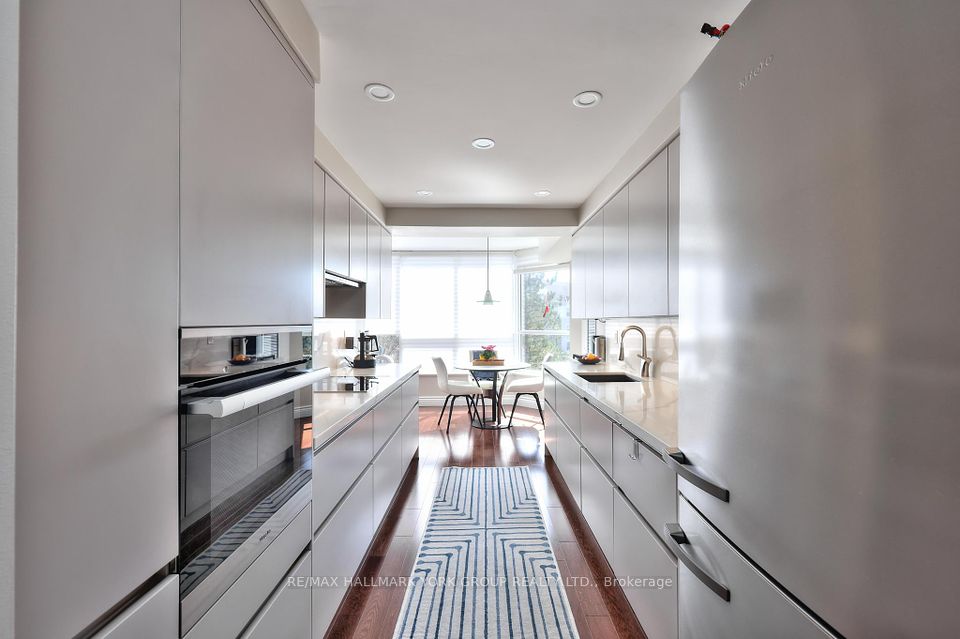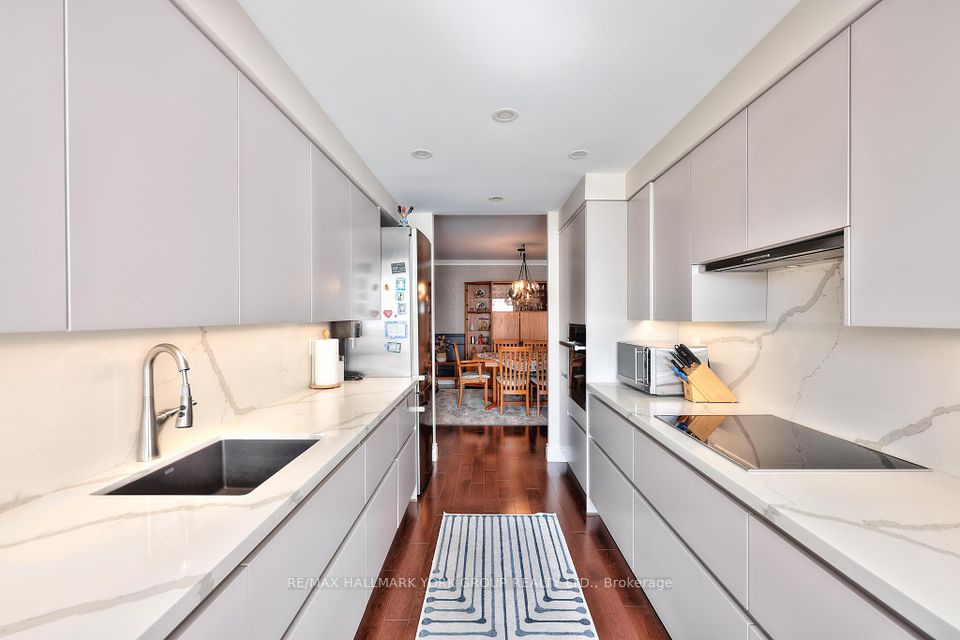
| Unit 404 14924 Yonge Street Aurora ON L4G 6H7 | |
| Price | $ 999,000 |
| Listing ID | N12061301 |
| Property Type | Condo Apartment |
| County | York |
| Neighborhood | Aurora Highlands |
| Beds | 2 |
| Baths | 2 |
| Days on website | 13 |
Description
This elegantly remodelled 1,403 sq. ft. 2-bedroom, 2-bathroom gem in the newly upgraded & sought after Highland Green is a true showstopper! Experience premier condo living in Aurora! The stylish open-concept layout features hardwood floors, custom crown molding, decorative trim, wainscoting, and a beautiful accent wall in the primary bedroom. The custom-designed & Miele equipped kitchen comes complete with quartz countertops and backsplash, built-in appliances, a panelled dishwasher, a granite sink, custom range hood and recessed lighting. The spacious great room showcases a custom maple built-in unit with a granite-trimmed electric fireplace, solarium-style windows, and elegant Hunter Douglas blinds. The primary suite includes a renovated ensuite, a walk-in closet with built-in organizers, and access to a stunning south-facing balcony. A generous second bedroom is complemented by a renovated main bathroom. The oversized laundry room offers custom built-in cabinetry, a quartz countertop, and a folding station. Ample storage throughout, plus an additional locker. Close to all amenities, restaurants, entertainment &. public transportation.
Financial Information
List Price: $ 999000
Taxes: $ 3732
Property Features
Air Conditioning: Central Air
Approximate Square Footage: 1400-1599
Balcony: Open
Building Amenities: Car Wash, Concierge, Gym, Party Room/Meeting Room, Visitor Parking
Exterior: Brick
Fireplace Features: Fireplace Insert
Garage Type: Underground
Heat Source: Gas
Heat Type: Forced Air
Included in Maintenance Costs : Building Insurance Included, CAC Included, Common Elements Included, Heat Included, Hydro Included, Parking Included, Water Included
Interior Features: Built-In Oven
Laundry Access: Laundry Room
Lease: For Sale
Pets Permitted: Restricted
Property Features/ Area Influences: Golf, Public Transit
Sprinklers: Security System
Listed By:
RE/MAX HALLMARK YORK GROUP REALTY LTD.



