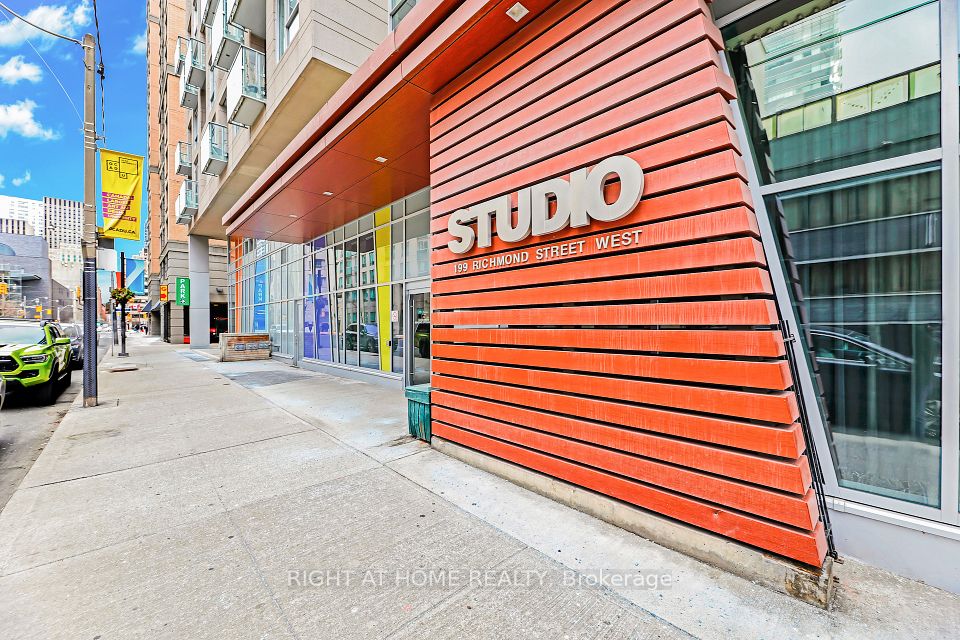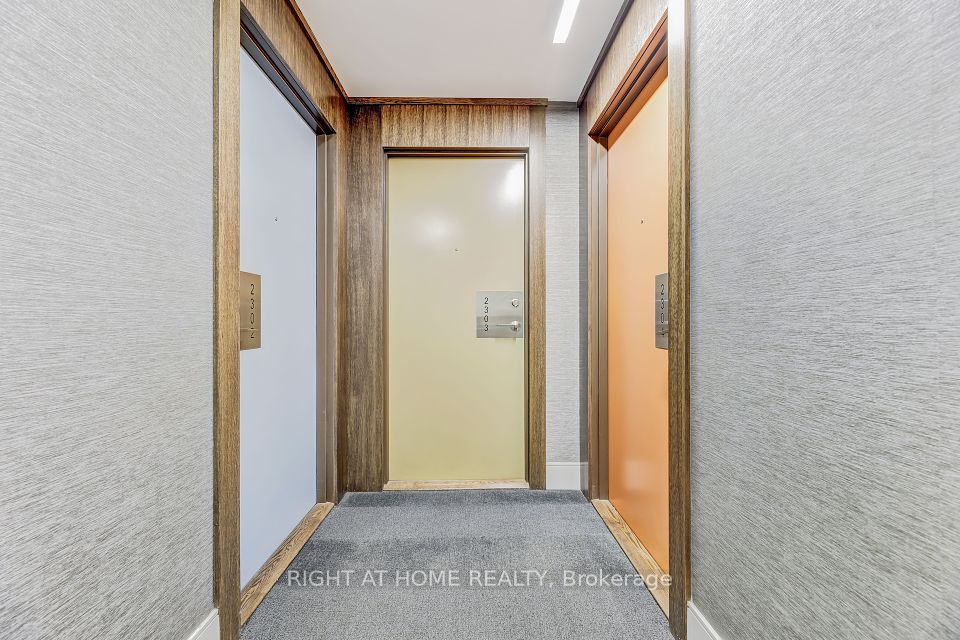
| Unit 2303 199 Richmond Street W Toronto C01 ON M5V 0H4 | |
| Price | $ 549,000 |
| Listing ID | C12053786 |
| Property Type | Condo Apartment |
| County | Toronto |
| Neighborhood | Waterfront Communities C1 |
| Beds | 1 |
| Baths | 1 |
| Days on website | 15 |
Description
Modern Studio On Richmond At Downtown Core. One of Most In-Demand Floorplan At The Building, Unobstructed Eastern Views of City Hall. Close to 500Sf One Bed Layout W/Open 80Sf Balcony. Natural Lights Filled, 9Ft Flr-to-Ceiling Windows. European Style Kitchen, Bedroom In Semi-Ensuite, Closet Organizers. Steps to Subway, Transits, Schools, Hospitals, Financial & Entertainment District Fine Dining and Shopping. One Locker Included. Upscale Amenities Include 24Hr Concierge, Rooftop Deck w/Hot Tub, Gym, Party Lounge, Yoga Studio and Outdoor Terrace. **EXTRAS** Integrated Miele Kitchen Appliances, Quartz Countertop and Under Cabinet Lights. Unit Freshly Painted, Kitchen Cabinet Doors and Bathroom Vanity Doors Updated w/Upscale Finish.
Financial Information
List Price: $ 549000
Taxes: $ 2525
Condominium Fees: $ 517
Property Features
Air Conditioning: Central Air
Approximate Age: 6-10
Approximate Square Footage: 0-499
Balcony: Open
Basement: Other
Building Amenities: Concierge, Gym, Party Room/Meeting Room, Rooftop Deck/Garden, Sauna, Visitor Parking
Exterior: Concrete
Garage Type: Underground
Heat Source: Gas
Heat Type: Forced Air
Included in Maintenance Costs : Building Insurance Included, Common Elements Included, Heat Included
Interior Features: Wheelchair Access
Laundry Access: Ensuite
Lease: For Sale
Pets Permitted: Restricted
Property Features/ Area Influences: Arts Centre, Clear View, Hospital, Public Transit
Sprinklers: Concierge/Security
View: City, Clear, Downtown
Listed By:
RIGHT AT HOME REALTY



