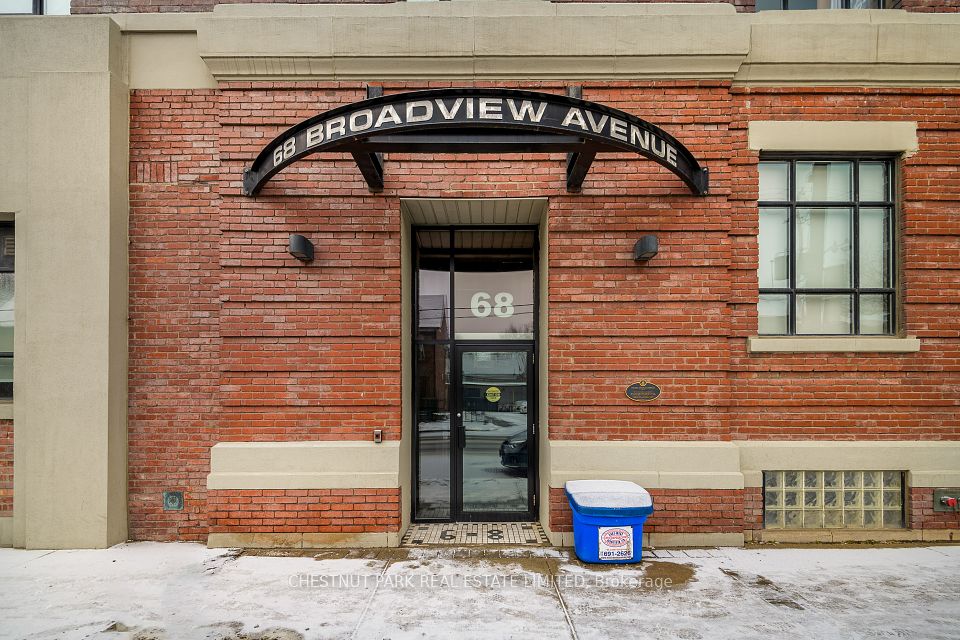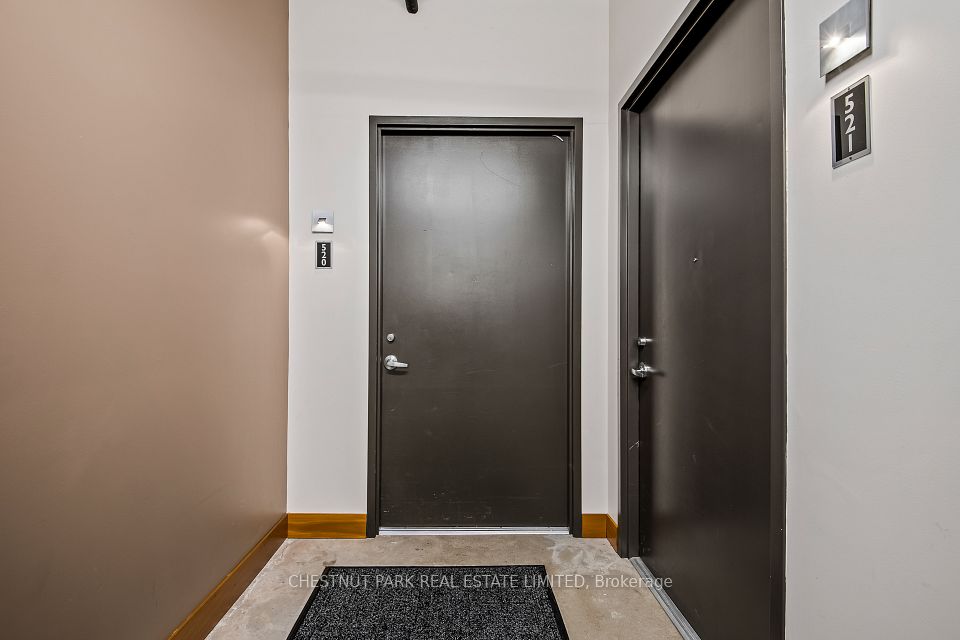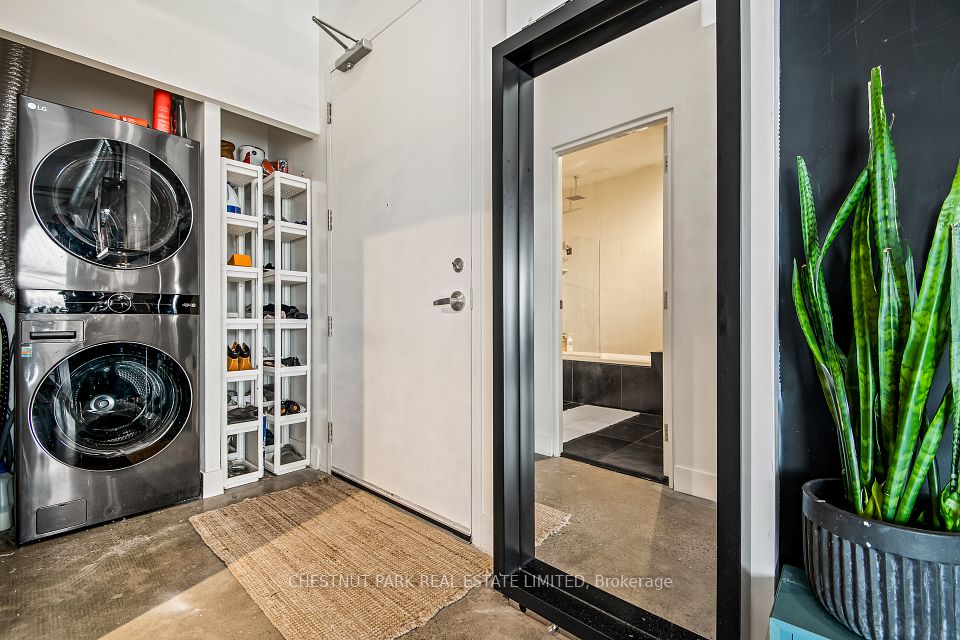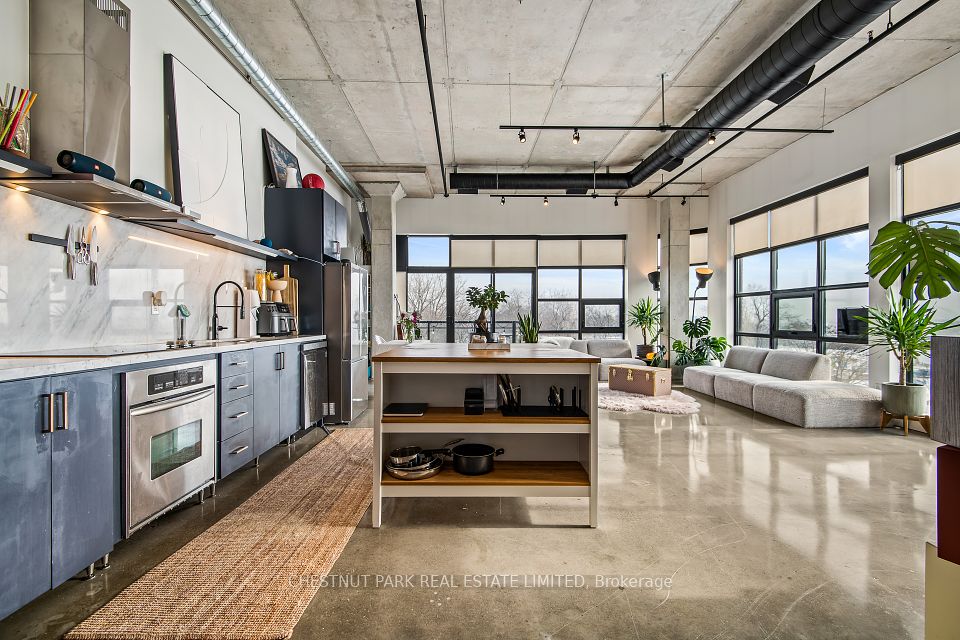
| Unit 520 68 Broadview Avenue Toronto E01 ON M4M 2E6 | |
| Price | $ 1,285,000 |
| Listing ID | E11931720 |
| Property Type | Condo Apartment |
| County | Toronto |
| Neighborhood | South Riverdale |
| Beds | 1 |
| Baths | 1 |
| Days on website | 13 |
Description
Welcome to Broadview Lofts, a dream urban retreat. This expansive open-space loft offers an unmatched blend of modern elegance and versatility, ideal for creating your perfect living, working, or entertaining environment. Enjoy a bright and airy atmosphere in this corner unit, flooded with natural light from massive floor-to-ceiling windows. Unobstructed southern and eastern views of the city skyline. The generous open-concept floor plan is a blank canvas, ready for you to design a space that reflects your personal style and needs. The polished concrete floors and high ceilings provide a sophisticated and cozy vibe. Prime location nestled in the highly sought-after Queen and Broadview neighbourhood, close to boutique shopping, world-class restaurants and public transportation. Whether you're looking for a dynamic live-work space or simply a bright and stylish home, this loft offers an unparalleled lifestyle. Virtual tour and floor plans are available.
Financial Information
List Price: $ 1285000
Taxes: $ 4306
Condominium Fees: $ 762
Property Features
Air Conditioning: Central Air
Approximate Square Footage: 1000-1199
Balcony: Open
Exterior: Brick
Garage Type: Built-In
Heat Source: Gas
Heat Type: Forced Air
Included in Maintenance Costs : Building Insurance Included, CAC Included, Common Elements Included, Heat Included, Water Included
Interior Features: Other
Laundry Access: Ensuite
Lease: For Sale
Parking Features: Private
Pets Permitted: Restricted
Listed By:
CHESTNUT PARK REAL ESTATE LIMITED



