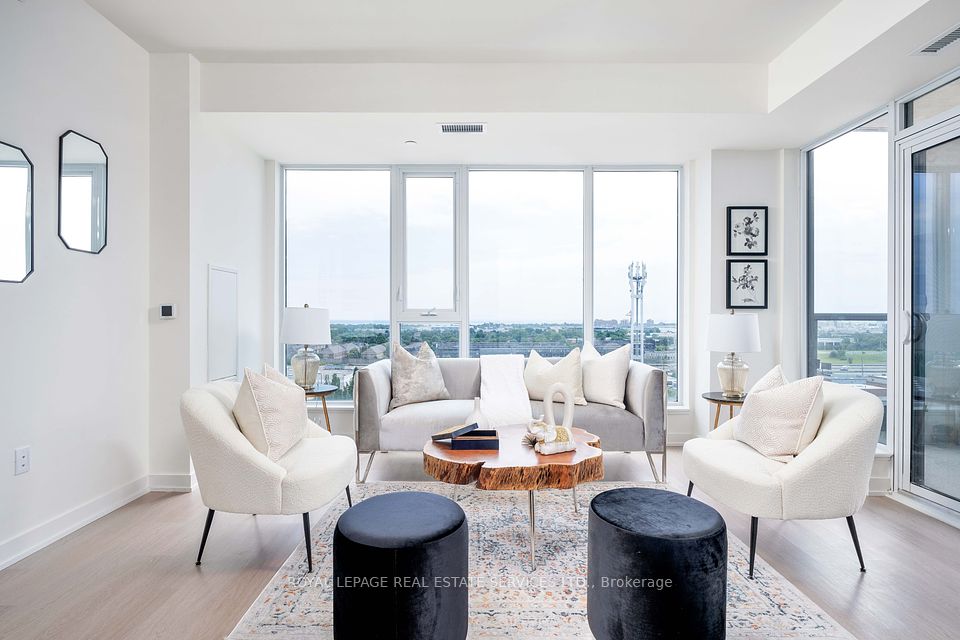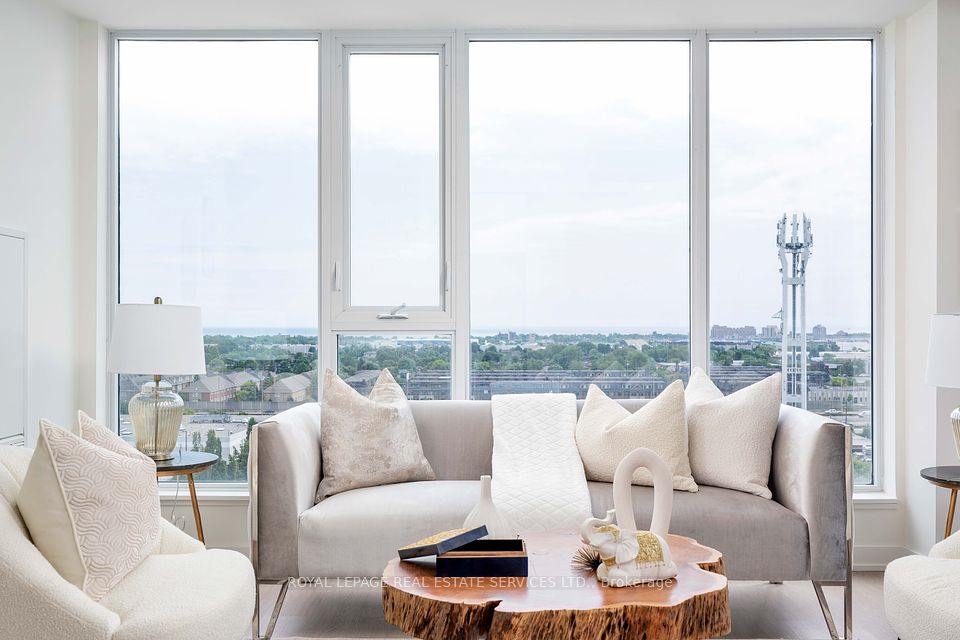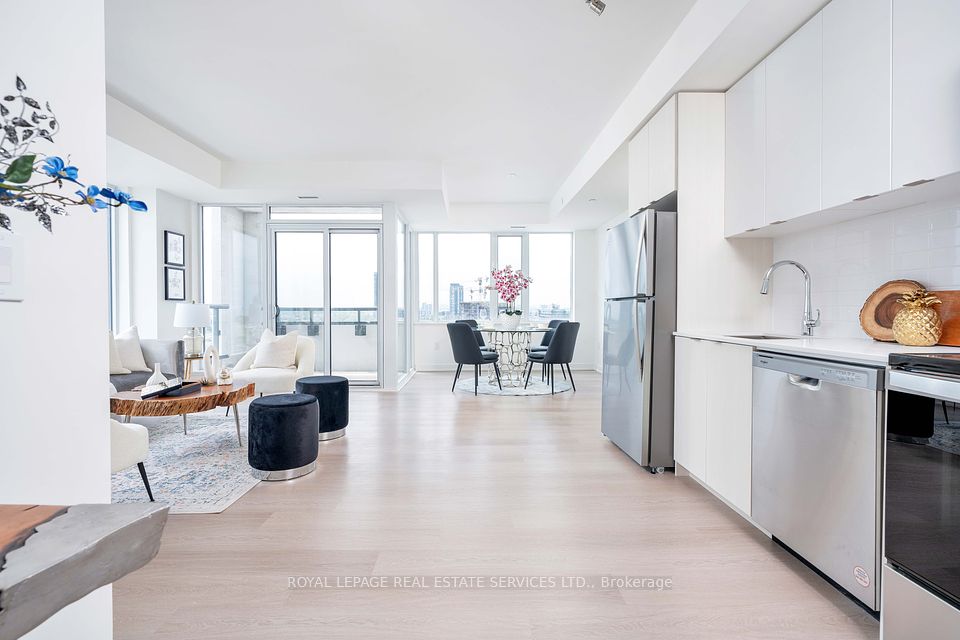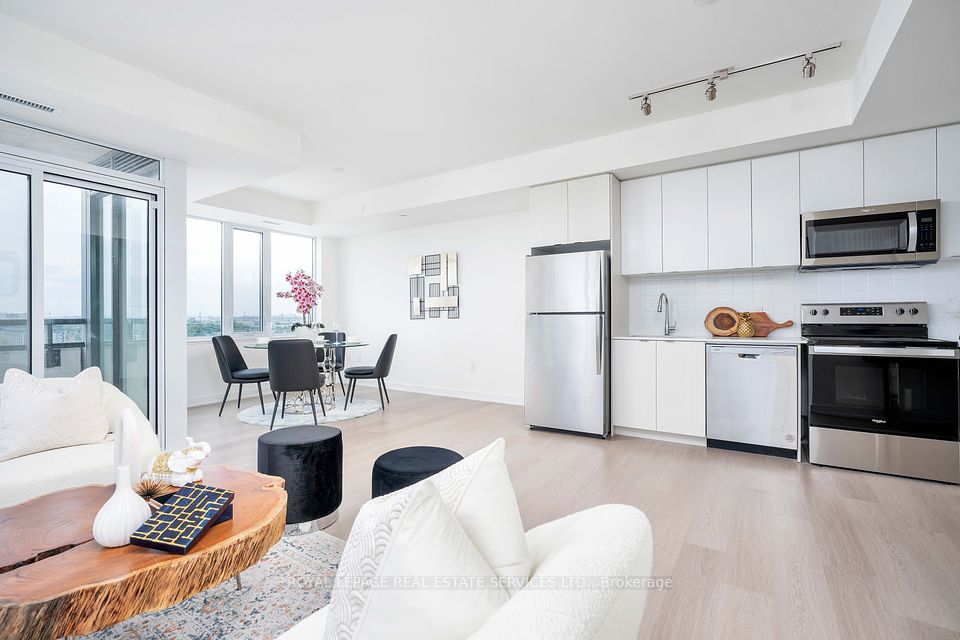
| Unit 603 859 The Queensway N/A Toronto W07 ON M8Z 1N8 | |
| Price | $ 699,000 |
| Listing ID | W12005300 |
| Property Type | Condo Apartment |
| County | Toronto |
| Neighborhood | Stonegate-Queensway |
| Beds | 3 |
| Baths | 2 |
| Days on website | 68 |
Description
Experience refined living in this brand-new 978 sq. ft., 3-bedroom, 2-bathroom condo in the prestigious West End, where modern elegance meets unparalleled comfort. Boasting 10-foot ceilings, southwest exposure, and floor-to-ceiling windows, this bright and airy open-concept space is enhanced by brand-new vinyl flooring, porcelain tiles, and a sleek kitchen with stainless steel appliances. Designed for families, professionals, or investors, this stunning residence offers premium amenities, including a kitchen lounge, private dining room, children's play area, full gym, outdoor cabanas, BBQ stations, and a relaxing lounge. Perfectly situated on The Queensway, you're just steps from Sherway Gardens, Costco, Sobeys, top-rated restaurants, and Cineplex Odeon, with seamless access to public transit, HWY 427, and the QEW
Financial Information
List Price: $ 699000
Condominium Fees: $ 675
Property Features
Air Conditioning: Central Air
Approximate Age: New
Approximate Square Footage: 900-999
Balcony: Open
Building Amenities: Concierge, Game Room, Gym, Party Room/Meeting Room
Exterior: Concrete, Other
Garage Type: Underground
Heat Source: Gas
Heat Type: Forced Air
Included in Maintenance Costs : Building Insurance Included, CAC Included, Common Elements Included, Heat Included, Water Included
Interior Features: Other
Laundry Access: Ensuite
Parking Features: Private
Pets Permitted: Restricted
View: Skyline
Listed By:
ROYAL LEPAGE REAL ESTATE SERVICES LTD.



