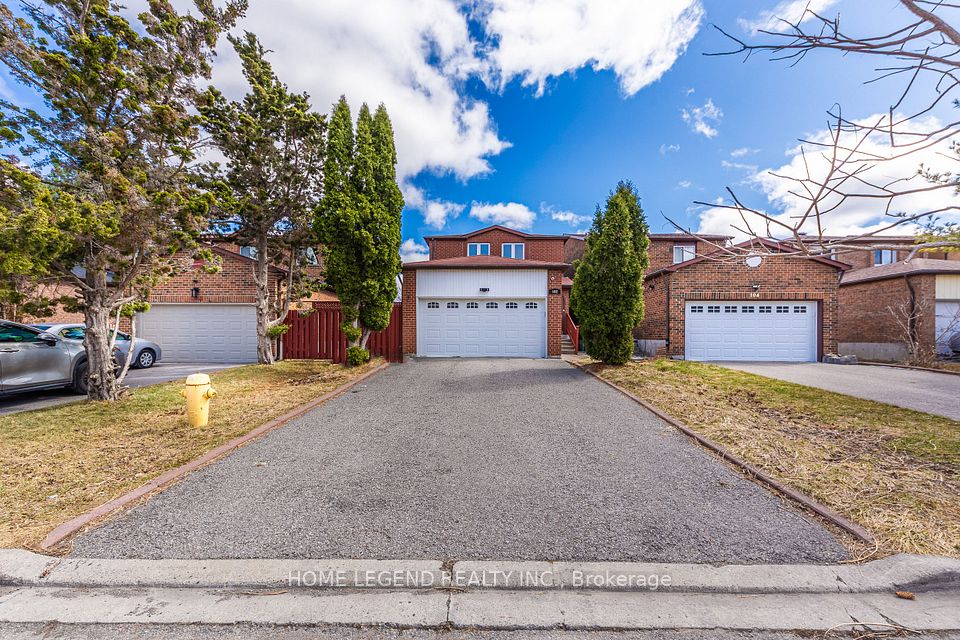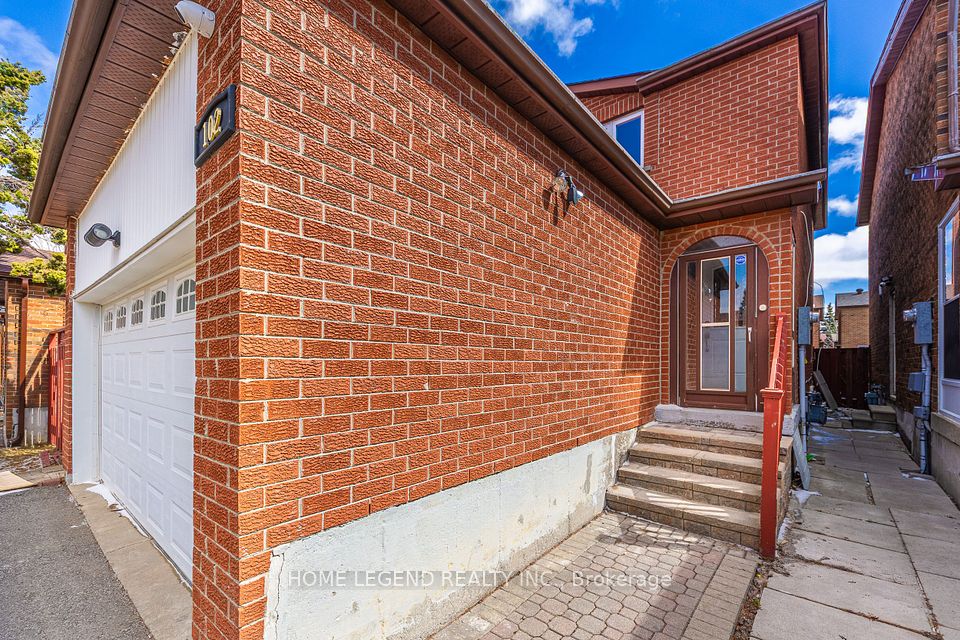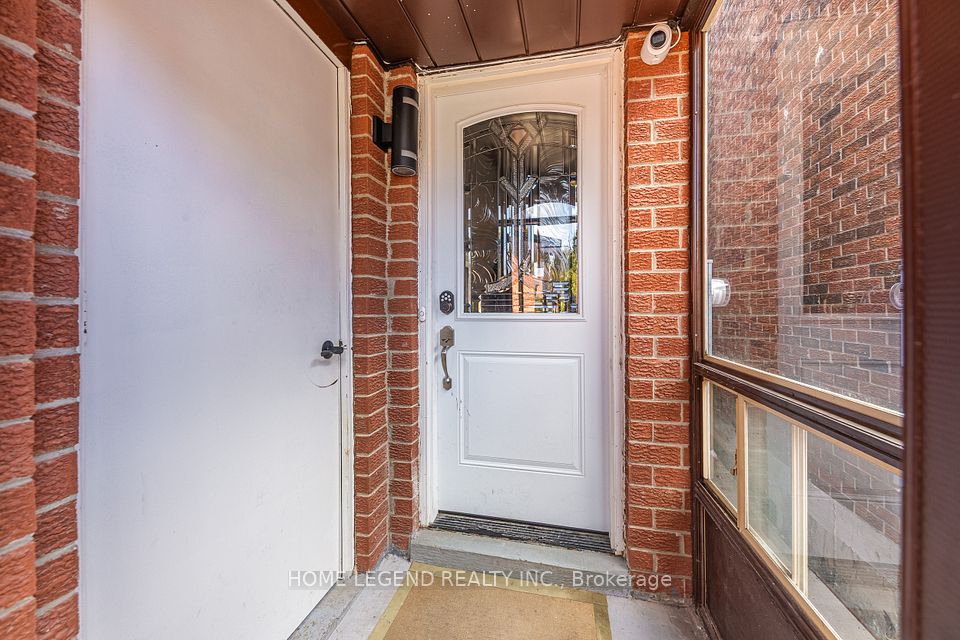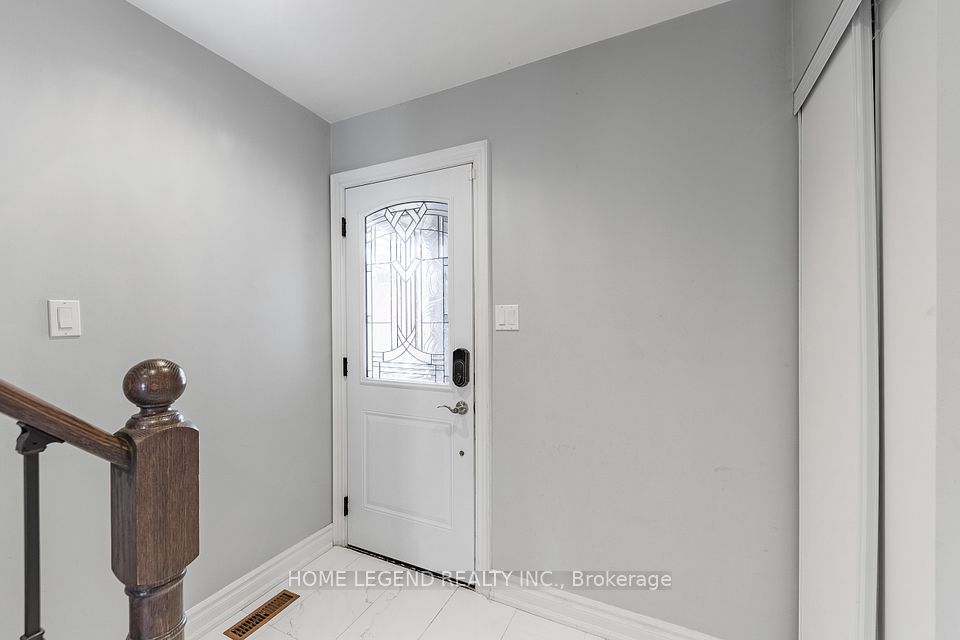
| 102 Tangmere Crescent Markham ON L3R 6Y5 | |
| Price | $ 1,388,000 |
| Listing ID | N12074242 |
| Property Type | Link |
| County | York |
| Neighborhood | Milliken Mills East |
| Beds | 4 |
| Baths | 4 |
| Days on website | 21 |
Description
Stunning Fully Renovated Home in Markhams Prestigious Pacific Mall NeighborhoodWelcome to this beautifully renovatedhome, featuring a spacious double-car garage. Nestled in the heart of one of Markhams most promising neighborhoods, this move-in-ready link house offers the perfect blend of modern upgrades, practical design, and prime convenience.Sitting on a desirable lot with ample parking for six cars and a high-ceiling garage offering endless possibilities, this home boasts approximately 1,750 square feet of luxurious living space across three levels, including a mostly finished lower level. The main floor showcases hardwood flooring and pot lights throughout. A gracious living room features a fireplace and a large picturesque window, while the formal dining room seamlessly connects to a designer kitchen equipped with quartz countertops and nearly new premium stainless steel appliances. The bright family room leads to a walkout to the private rear yard, perfect for relaxation and entertaining. Upstairs, three spacious bedrooms await, including a master retreat with a luxurious 3-piece en-suite and a generous secondary bedroom overlooking the backyardan ideal space for rest.The lower level offers a dedicated entertainment haven, featuring an open-concept great room, a full kitchen, large bedroom, washer and dryer, and ample storage. With a total of four bathrooms, this home delivers an exceptional living experience in one of Markhams most undervalued neighborhoods. With Old Kennedys transformation into a walkable "main street" setting featuring shops and cafés, this area is poised for future growth. Conveniently located near a shopping mall, bus stops, and all amenities, this is an opportunity not to be missed!
Financial Information
List Price: $ 1388000
Taxes: $ 5124
Property Features
Air Conditioning: Central Air
Approximate Square Footage: 1500-2000
Basement: Finished
Exterior: Brick
Foundation Details: Unknown
Fronting On: North
Garage Type: Attached
Heat Source: Gas
Heat Type: Forced Air
Interior Features: Other
Parking Features: Private
Property Features/ Area Influences: Fenced Yard, Library, Park, Place Of Worship, Public Transit, School
Roof: Unknown
Sewers: Sewer
Listed By:
HOME LEGEND REALTY INC.



