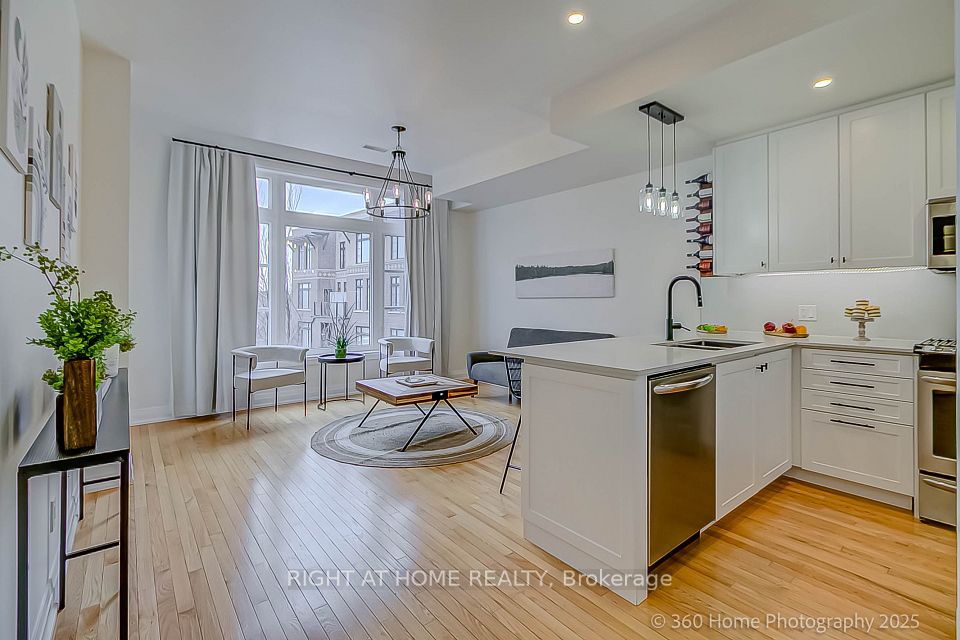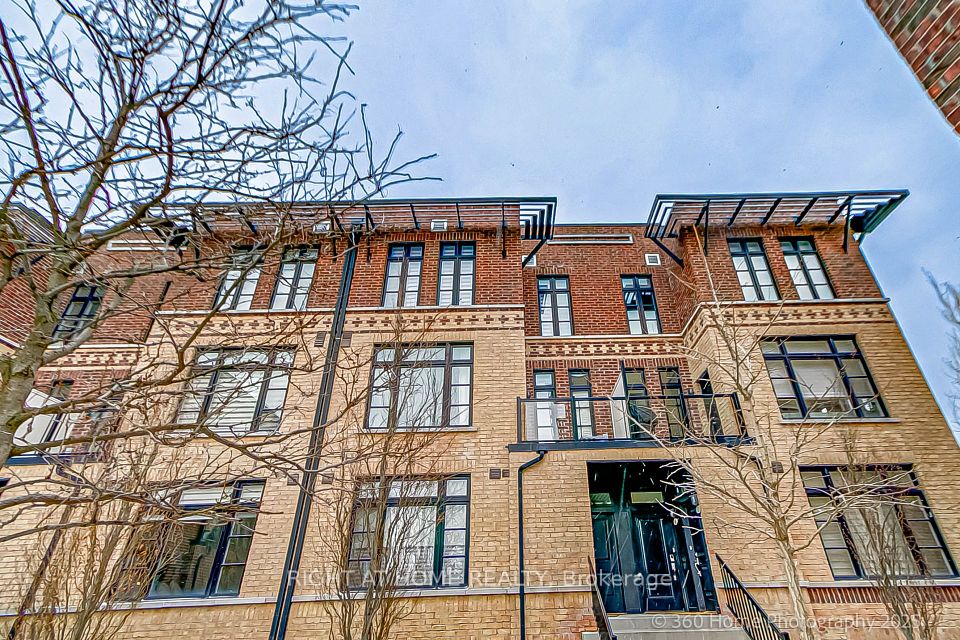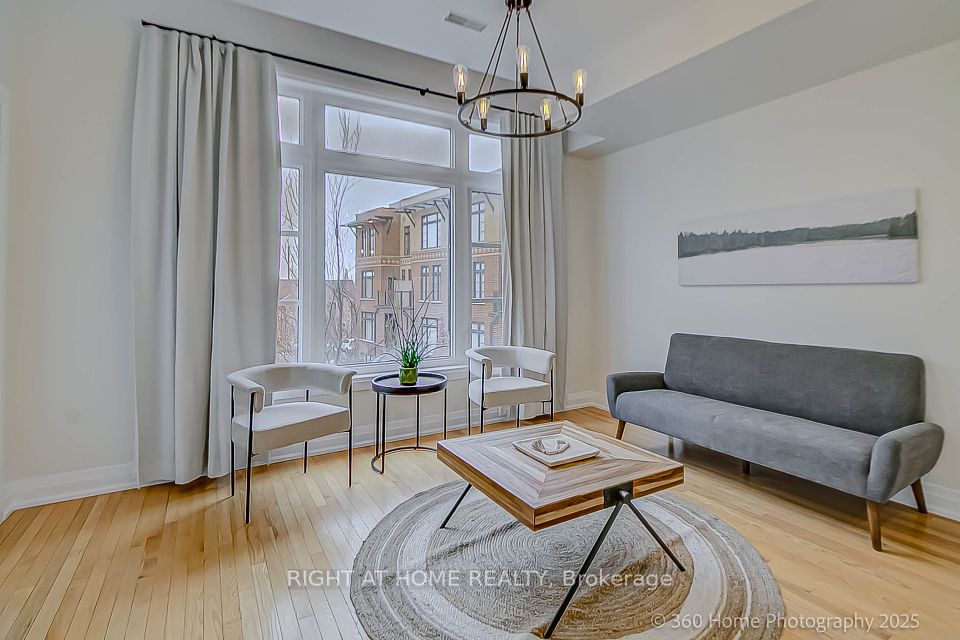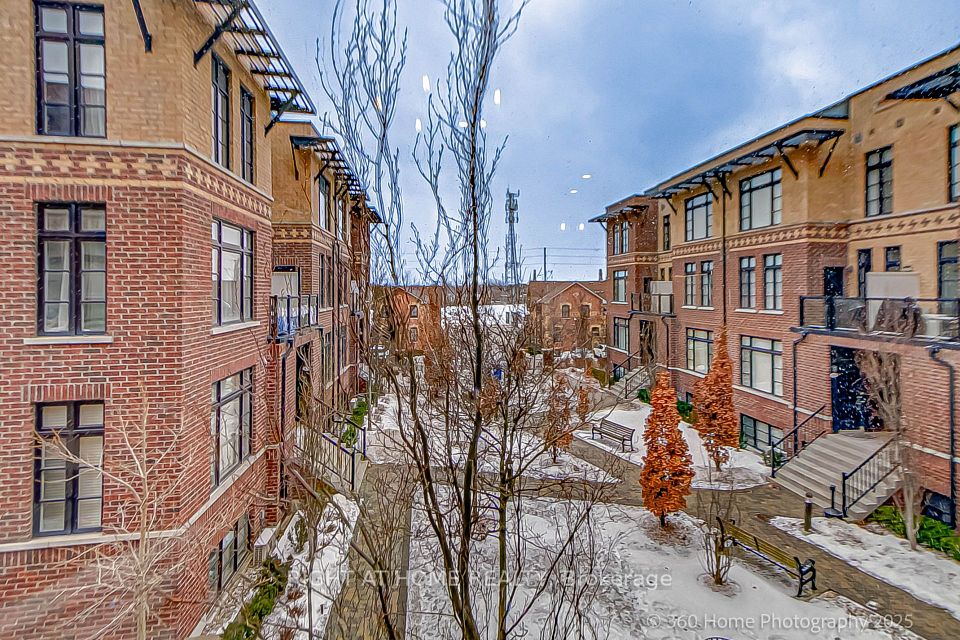
| Unit 31 8169 Kipling Avenue Vaughan ON L4L 0G4 | |
| Price | $ 849,000 |
| Listing ID | N12060395 |
| Property Type | Condo Townhouse |
| County | York |
| Neighborhood | West Woodbridge |
| Beds | 2 |
| Baths | 2 |
| Days on website | 31 |
Description
Spacious & Bright 2-Bedroom, 2-Bathroom Condo Townhouse Boasts An Open Concept Design That Looks & Feels Larger Than Its Actual Square Footage. Nestled In A Historic Architecturally Inspired Building, You'll Enjoy Views Of A Professionally Landscaped Courtyard. Recent Upgrades Enhance The Charm Of This Unit, Including New Kitchen Backsplash, New Wine Rack, New Kitchen Pot Lights, New Under Cabinet Lighting In The Kitchen & New Light Fixture Over The Kitchen Peninsula. A Modern New Shower With Glass Door Insert In The 4-Piece Bathroom, New Barn Door In Primary Bedroom Closet & A New Modern Chandelier In The Hallway. The Main Staircase Features New Balusters & Metal Pickets, While The New Balcony Door Comes With A Built-In Shade For Added Convenience. Last But Not Least, The New A/C Unit Ensures Your Comfort Year-Round. Located Just Steps Away From The Famous Market Lane With All Its Shops, Bakeries, Coffee Houses & Restaurants As Well As, Nearby Golf Courses & Public Transportation Options; This Property Is Perfectly Situated In One Of The City Of Vaughan's Thriving Communities. This Home Is A Must See & Is Priced To Sell! Come & Experience It For Yourself! Virtual Tour: https://my.matterport.com/show/?m=Y8d9pV5D7jP Drone Video: https://www.youtube.com/watch?v=SvUBQm3Rguc
Financial Information
List Price: $ 849000
Taxes: $ 3055
Condominium Fees: $ 396
Property Features
Air Conditioning: Central Air
Approximate Age: 11-15
Approximate Square Footage: 900-999
Balcony: Open
Exterior: Brick
Heat Source: Gas
Heat Type: Forced Air
Included in Maintenance Costs : Building Insurance Included, Common Elements Included, Parking Included, Water Included
Interior Features: On Demand Water Heater, Separate Heating Controls, Separate Hydro Meter
Laundry Access: In-Suite Laundry
Lease: For Sale
Pets Permitted: Restricted
View: Garden
Listed By:
RIGHT AT HOME REALTY



