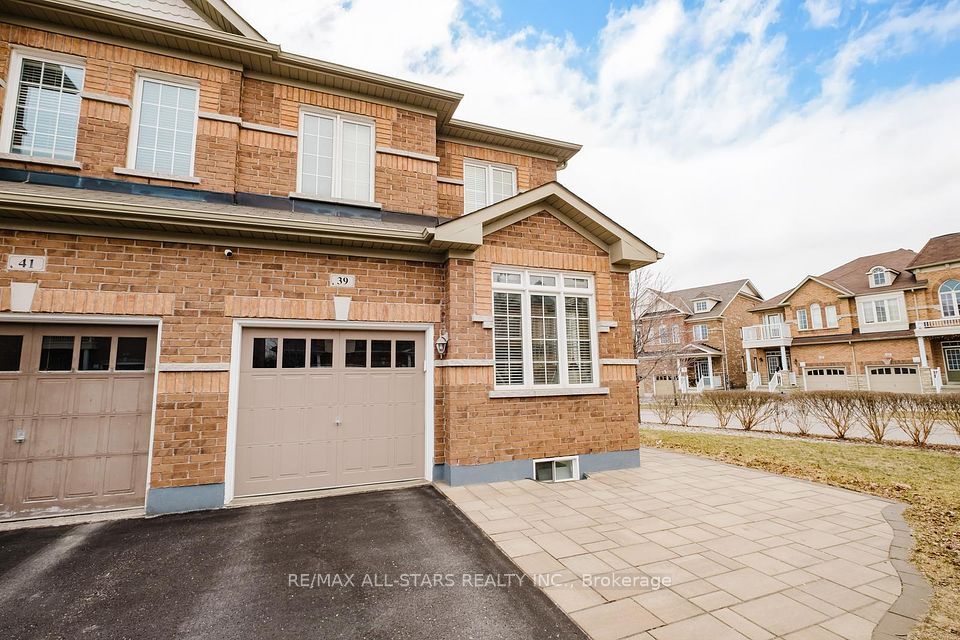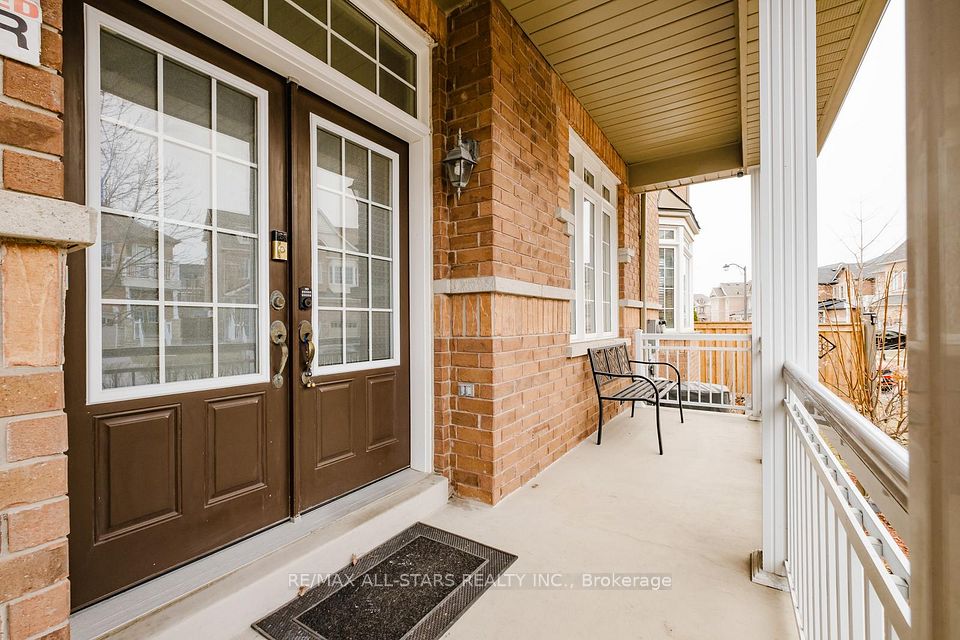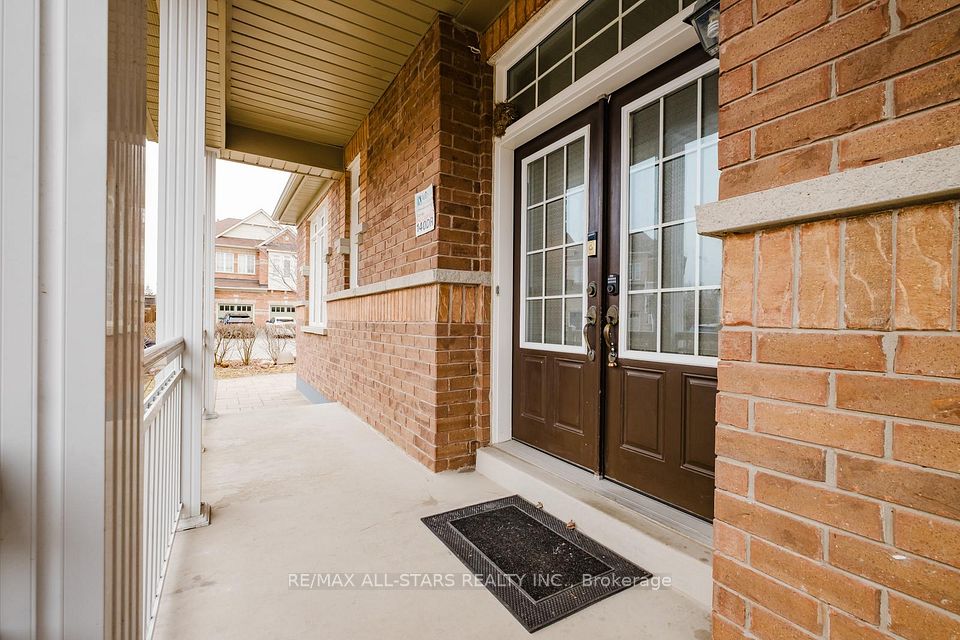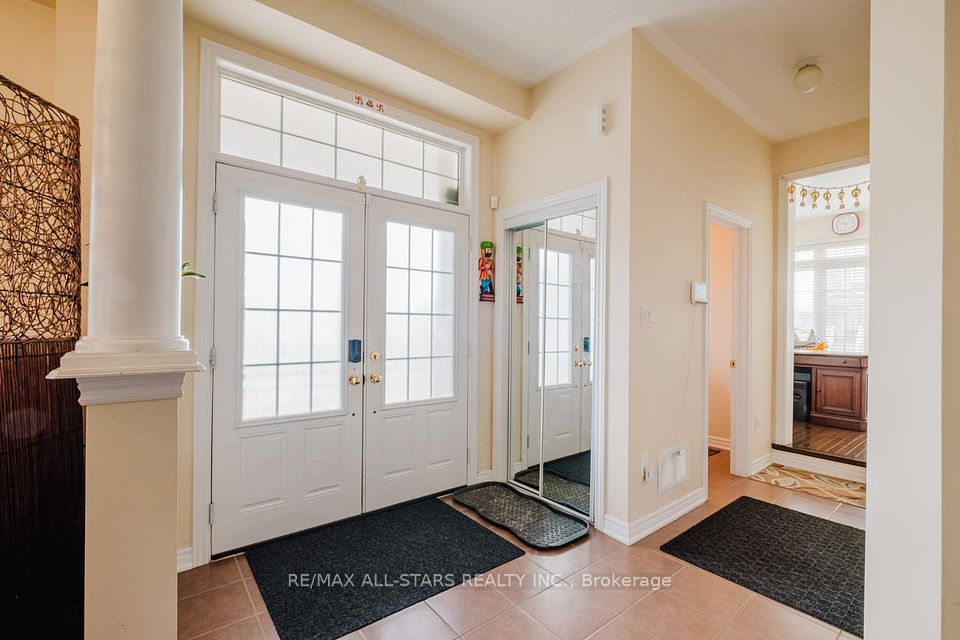
| 39 Haskett Drive Markham ON L6B 0S9 | |
| Price | $ 3,450 |
| Listing ID | N12059985 |
| Property Type | Semi-Detached |
| County | York |
| Neighborhood | Box Grove |
| Beds | 4 |
| Baths | 4 |
| Days on website | 22 |
Description
Stunning Semi-Detached Home for Rent in Box Grove! Discover this beautifully maintained 3+1 bedroom, 4 bathroom semi-detached home in the highly sought-after Box Grove community! Situated on a premium corner lot, this spacious home features 9' ceilings, a practical layout, and gleaming hardwood floors throughout. A finished basement provides extra living space, perfect for a growing family. The upgraded kitchen boasts dark cabinetry, quartz countertops, an under-mount sink, a custom backsplash, and stainless steel appliances. The home welcomes you with a grand double-door entrance and a spacious foyer, creating a warm and inviting atmosphere. Additional highlights include direct garage access, a den on the main floor that can serve as a home office or a fourth bedroom, a convenient second-floor laundry room, and a primary bedroom featuring a luxurious 5-piece ensuite and his-and-hers walk-in closets. Conveniently located within walking distance to Walmart, a pharmacy, and a retail plaza, this home is also close to top-rated schools, transit, and offers easy access to Highway 407, making it ideal for families. With no sidewalk, you'll enjoy extra driveway space for parking, with a total of 3 parking spaces.
Financial Information
List Price: $ 3450
Property Features
Air Conditioning: Central Air
Approximate Square Footage: 2000-2500
Basement: Finished
Exterior: Brick
Fireplace Features: Natural Gas
Foundation Details: Concrete
Fronting On: West
Furnished: Unfurnished
Garage Type: Attached
Heat Source: Gas
Heat Type: Forced Air
Interior Features: Auto Garage Door Remote, Carpet Free
Laundry Access: In-Suite Laundry
Lease: For Lease
Parking Features: Private
Property Features/ Area Influences: Fenced Yard, Golf, Hospital, Park, Place Of Worship, School
Roof: Shingles
Sewers: Sewer
Sprinklers: Security System
Listed By:
RE/MAX ALL-STARS REALTY INC.



