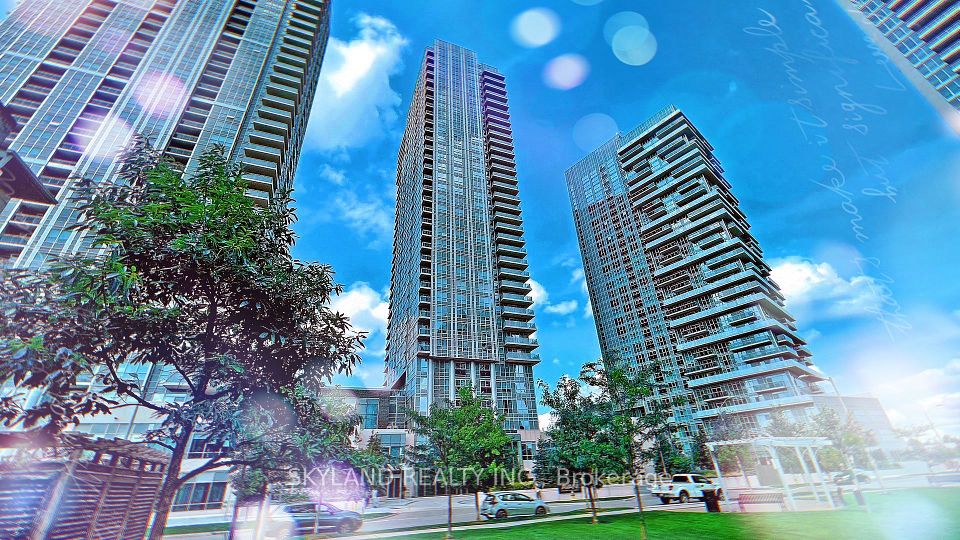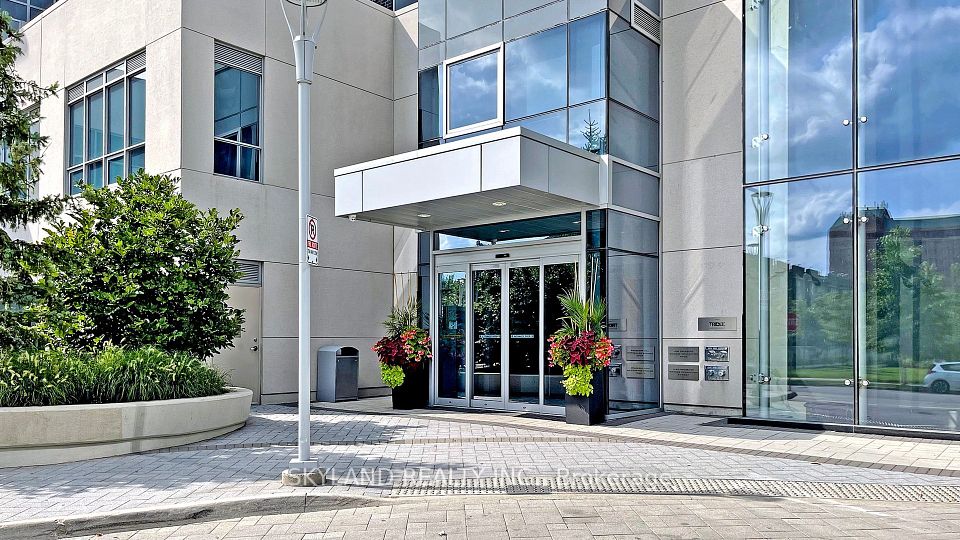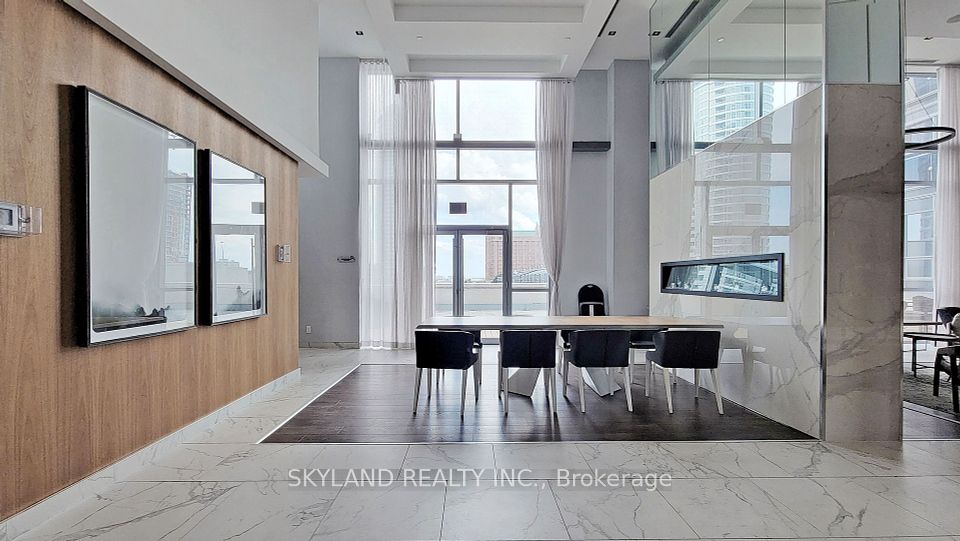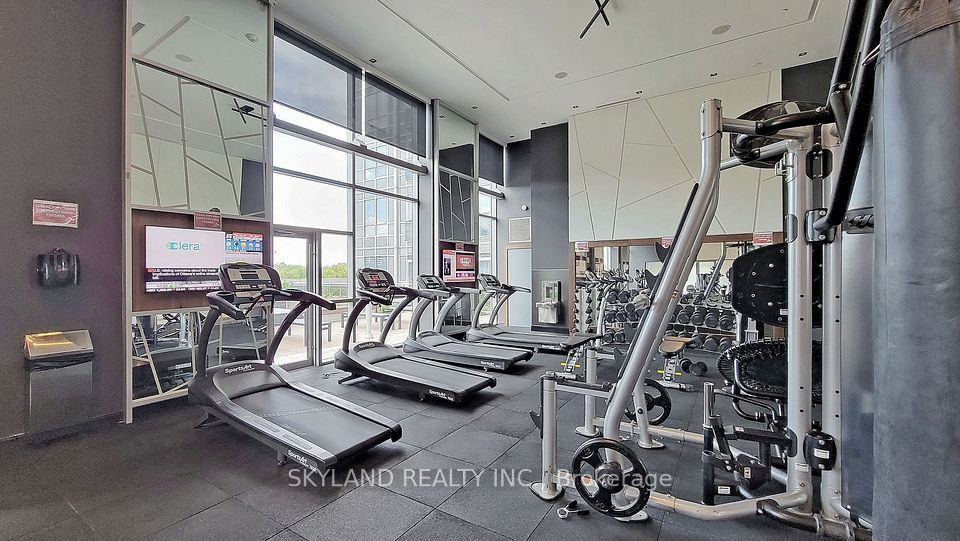
| Unit 2204 255 Village Green Square Toronto E07 ON M1S 0L7 | |
| Price | $ 548,000 |
| Listing ID | E12079151 |
| Property Type | Condo Apartment |
| County | Toronto |
| Neighborhood | Agincourt South-Malvern West |
| Beds | 2 |
| Baths | 2 |
| Days on website | 25 |
Description
Welcome to a stunning 1+1 bedroom, 2-bathroom residence that effortlessly combines space, functionality, and unbeatable location. Thoughtfully designed and staged like a model home, this beautifully maintained unit is perfect for young families, savvy investors, or professionals seeking a modern retreat in one of the citys most desirable neighborhoods.Step into a sun-drenched open-concept layout, where natural light floods the space and highlights every stylish detail. The adaptable den easily transforms into a second bedroom or home office, offering the flexibility to suit your lifestyle or boost rental potential.Enjoy breathtaking views of the seasonal leaves, creating a tranquil backdrop to your everyday living. The spacious living and dining area flows seamlessly, ideal for entertaining guests or unwinding in comfort. Featuring a new fridge and washer (2024), the home is move-in ready with thoughtful upgrades to match your modern needs.Nestled in a family-friendly community, you have huge advantage of living right off the highways, scarbrough Towns, major groceries, excellent schools and convinient amenities. AMAZING BUILDING AMENITIES/FACILITIES! With TTC BUS at your doorstep, commuting around the city couldnt be easier.This condo offers more than just a place to live - it's an invitation to experience a lifestyle. Embrace the rare opportunity to own your personal slice of cityside tranquility, brimming with character and endless potential.
Financial Information
List Price: $ 548000
Taxes: $ 2263
Property Features
Air Conditioning: Central Air
Approximate Age: 6-10
Approximate Square Footage: 600-699
Balcony: Juliette
Building Amenities: Bike Storage, Concierge, Exercise Room, Guest Suites, Visitor Parking
Exterior: Concrete
Garage Type: Underground
Heat Source: Electric
Heat Type: Fan Coil
Included in Maintenance Costs : Building Insurance Included, Common Elements Included, Parking Included, Water Included
Laundry Access: In-Suite Laundry
Parking Features: Underground
Pets Permitted: Restricted
Listed By:
SKYLAND REALTY INC.



