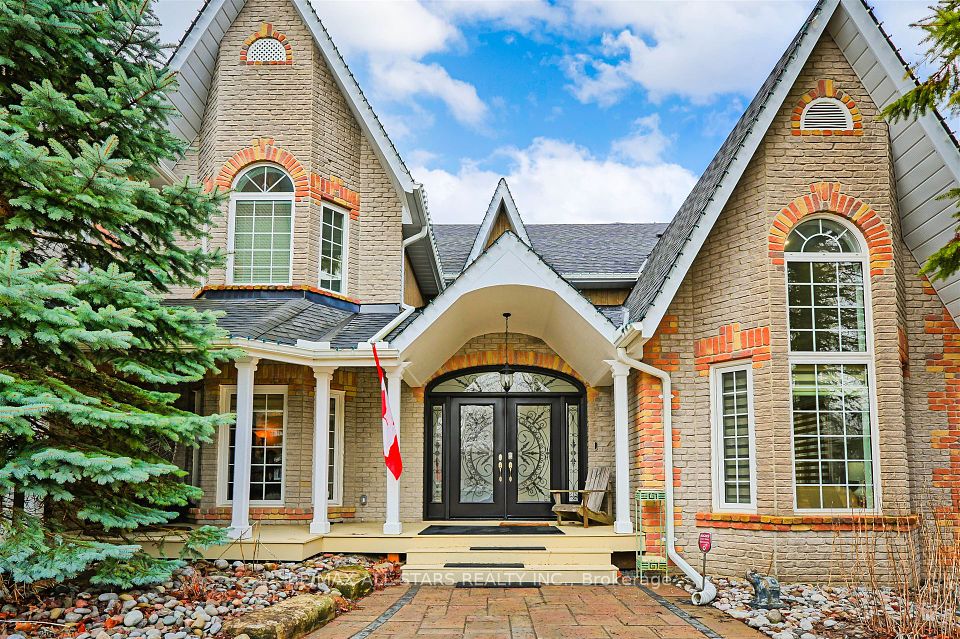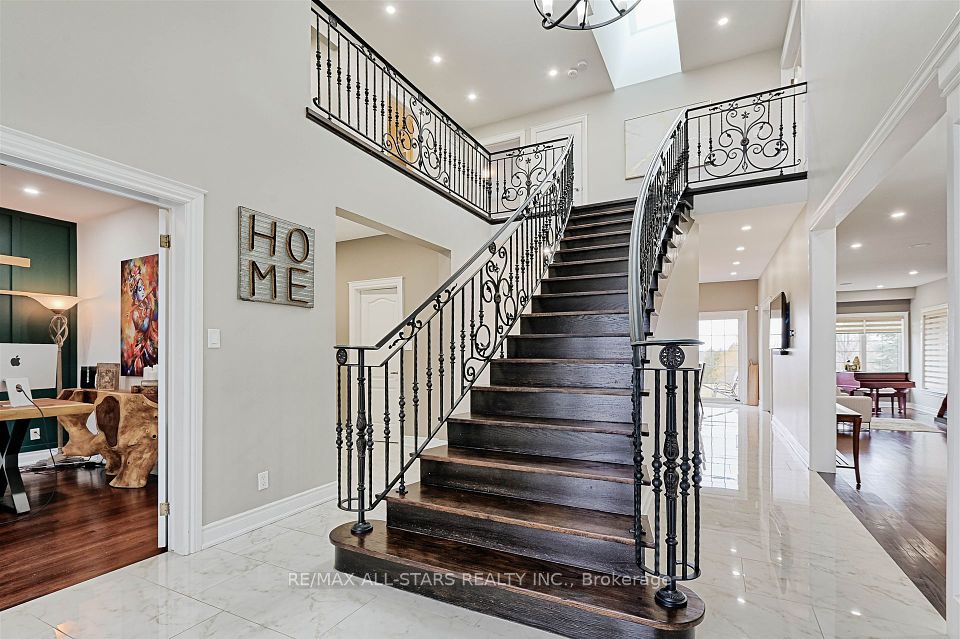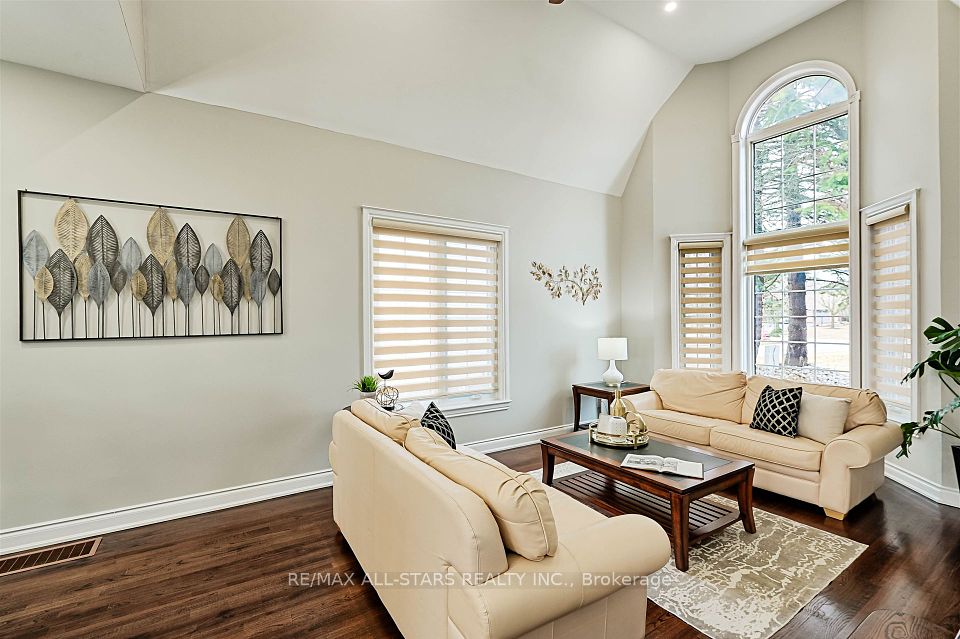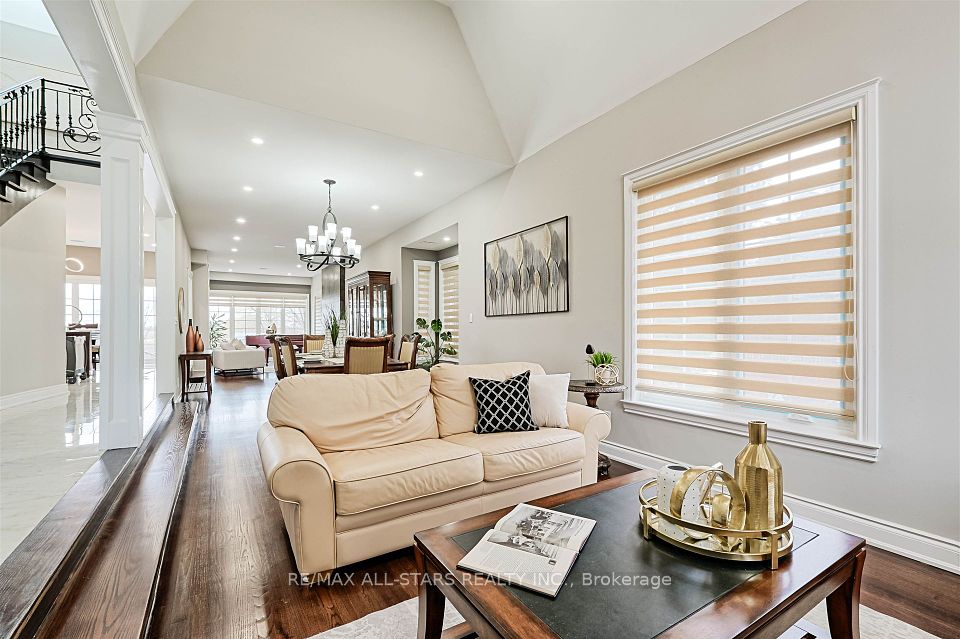
| 5050 William Street Pickering ON L1Y 1B7 | |
| Price | $ 2,999,900 |
| Listing ID | E12096823 |
| Property Type | Detached |
| County | Durham |
| Neighborhood | Rural Pickering |
| Beds | 8 |
| Baths | 7 |
| Days on website | 39 |
Description
Welcome to this breathtaking estate in Claremont, where luxury meets tranquility. Nestled on an expansive 82' x 489' lot, this home offers over 9,000 sq. ft. of refined total living space, including a custom-finished basement and serene views backing onto a creek with lush greenspace. Designed for comfort and elegance, this home features hardwood flooring throughout, multiple fireplaces, and an open-concept chefs kitchen with premium Jenn-Air appliances, a 6-burner gas stove with dual ovens, pot filler, oversized fridge & freezer, butlers pantry, and a walk-out to the backyard perfect for entertaining. With 8 spacious bedrooms and 7 bathrooms, this estate is ideal for multi-generational living. The primary suite is a true retreat, boasting a 5-piece spa-like ensuite with a soaker tub, heated floors, a walk-in dressing room that can be used as a nursery or bedroom, and a private balcony overlooking the stunning yard. Entertainment and wellness are at the heart of this home, offering a private theater, custom gym, and fiber optics throughout for modern convenience. The triple-car garage is a car enthusiasts dream, featuring two electric car chargers, two Lift King car lifts, and side-mount door openers. Owned solar panels create an eco friendly home that's located on a quiet street in a sought-after neighborhood, this exceptional property delivers both privacy and prestige. Do not miss your chance to own this extraordinary home!
Financial Information
List Price: $ 2999900
Taxes: $ 14650
Property Features
Air Conditioning: Central Air
Approximate Square Footage: 5000 +
Basement: Finished, Full
Exterior: Brick
Foundation Details: Not Applicable
Fronting On: West
Garage Type: Attached
Heat Source: Gas
Heat Type: Forced Air
Interior Features: Auto Garage Door Remote, Bar Fridge, Generator - Full
Lease: For Sale
Parking Features: Private
Roof: Not Applicable
Sewers: Septic
Listed By:
RE/MAX ALL-STARS REALTY INC.



