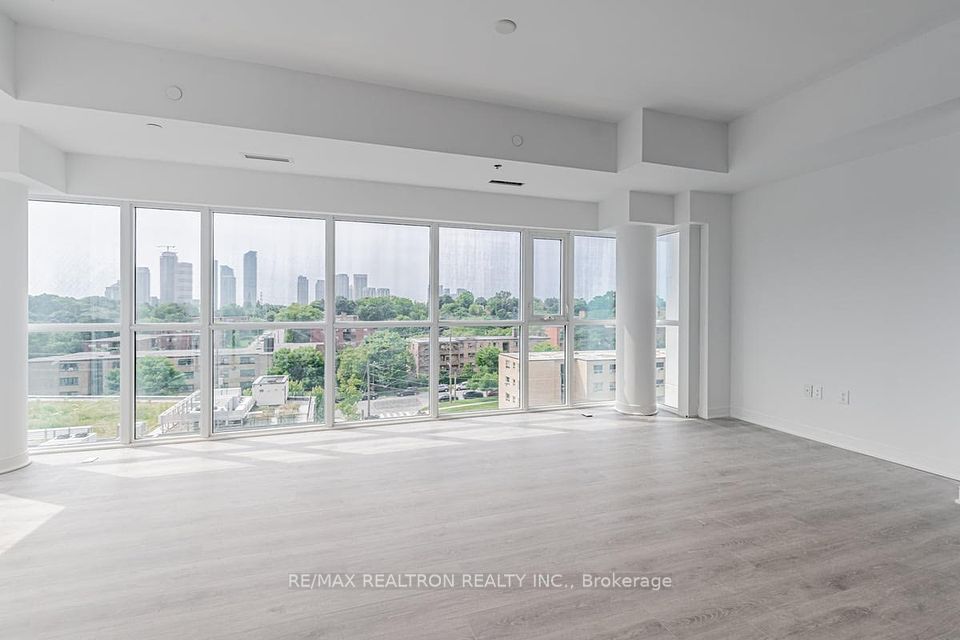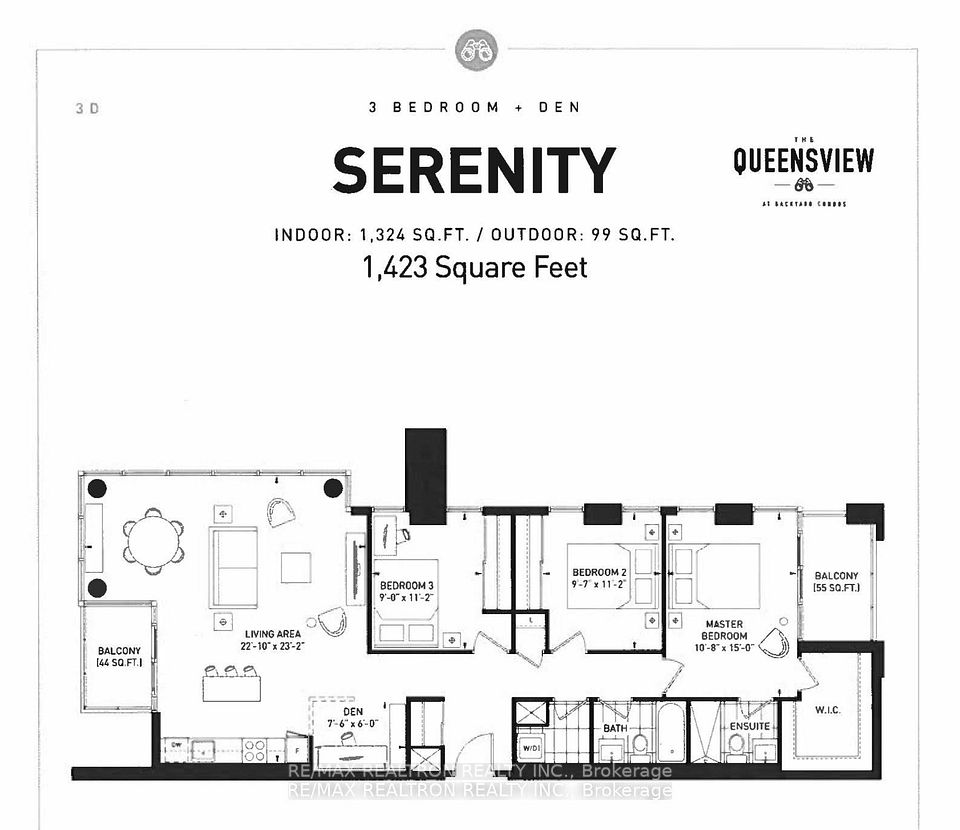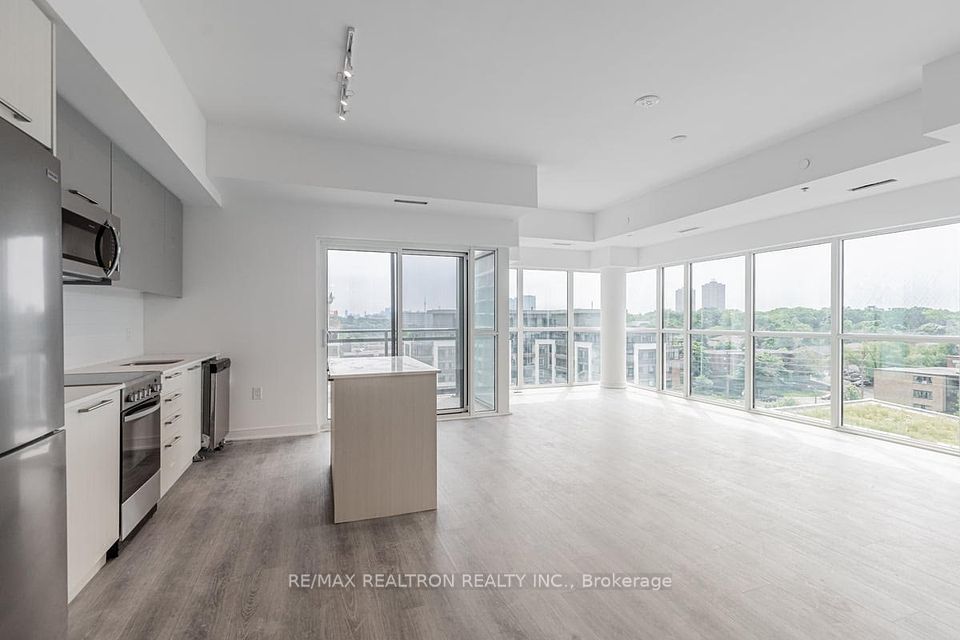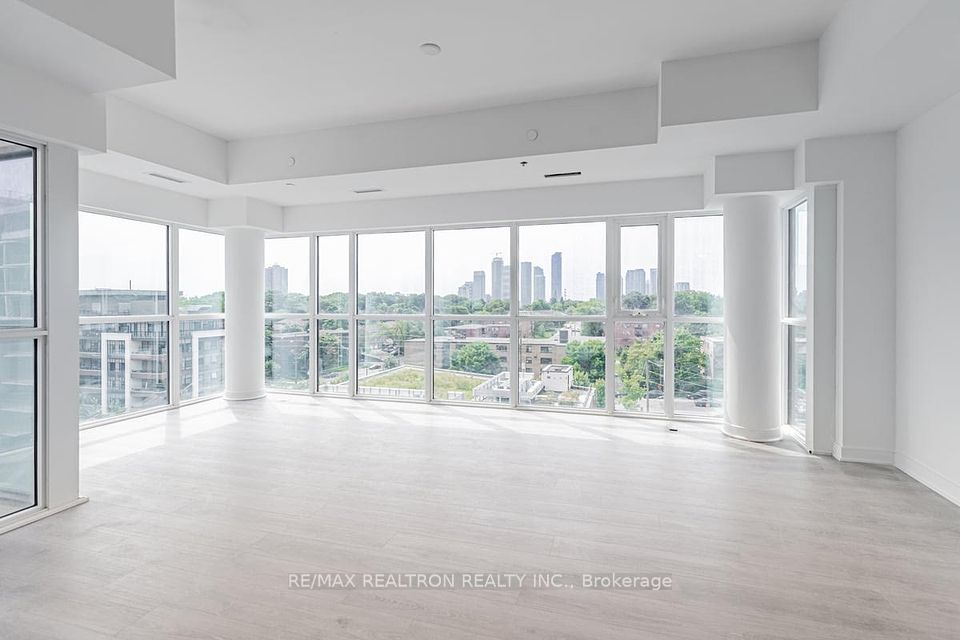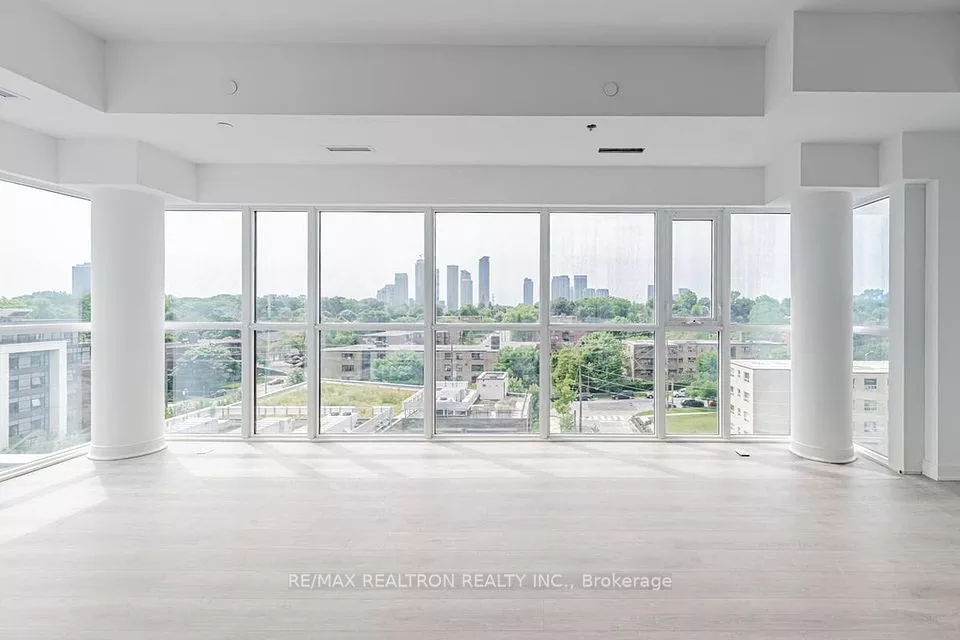
| Unit 704 25 Neighbourhood Lane Toronto W07 ON M8Y 0C4 | |
| Price | $ 1,178,900 |
| Listing ID | W10423264 |
| Property Type | Condo Apartment |
| County | Toronto |
| Neighborhood | Stonegate-Queensway |
| Beds | 4 |
| Baths | 3 |
| Days on website | 75 |
Description
**1423 Sqft of living space (1324 Sqft interior + 2 balconies) 3+1 bedroom suite with two full bathrooms and twobalconies offering Panoramic city views. East-South-West picturesque views of Toronto. An abundance of naturallight. Enjoy the sleek look of laminate floors and the durability of Caesar stone countertops in the chef's kitchen,equipped with stainless steel appliances, valance lighting, and a beautiful backsplash, both functional andaesthetically pleasing. If purchased with a unit, include a second parking space at $39,990.
Financial Information
List Price: $ 1178900
Taxes: $ 4070
Condominium Fees: $ 1150
Property Features
Air Conditioning: Central Air
Approximate Age: New
Approximate Square Footage: 1400-1599
Balcony: Terrace
Building Amenities: Bike Storage, Guest Suites, Gym, Party Room/Meeting Room, Rooftop Deck/Garden, Visitor Parking
Exterior: Brick
Garage Type: Underground
Heat Source: Gas
Heat Type: Forced Air
Included in Maintenance Costs : Building Insurance Included, CAC Included, Common Elements Included, Heat Included
Laundry Access: Ensuite
Lease: For Sale
Parking Features: Underground
Pets Permitted: Restricted
View: City, Clear, Panoramic
Listed By:
RE/MAX REALTRON REALTY INC.
