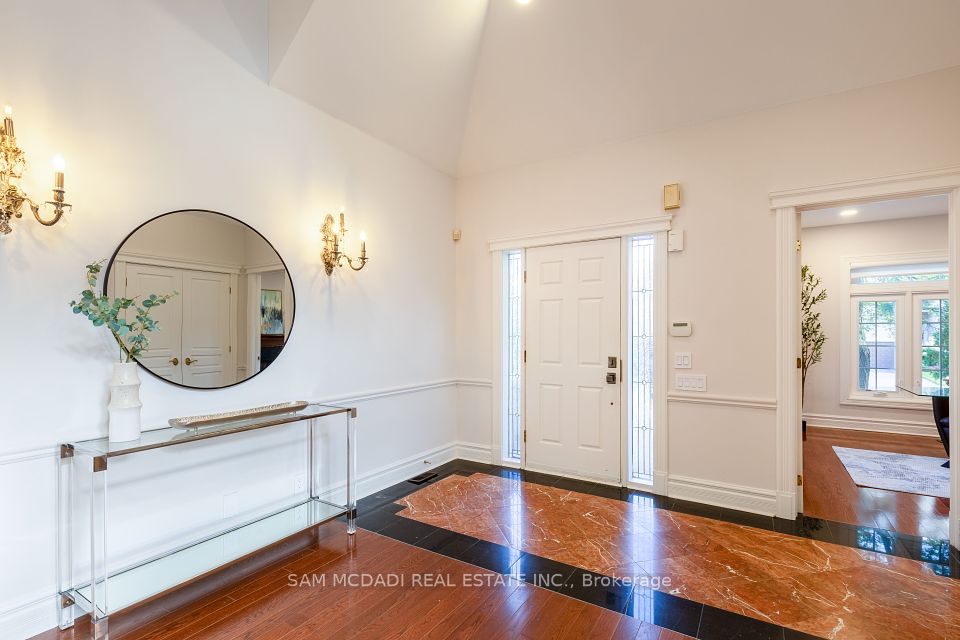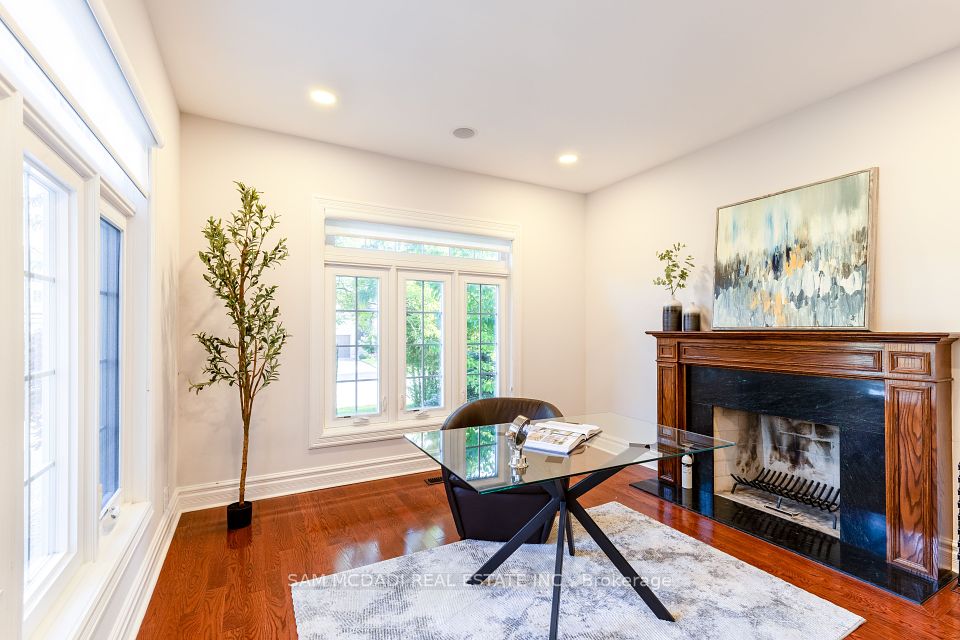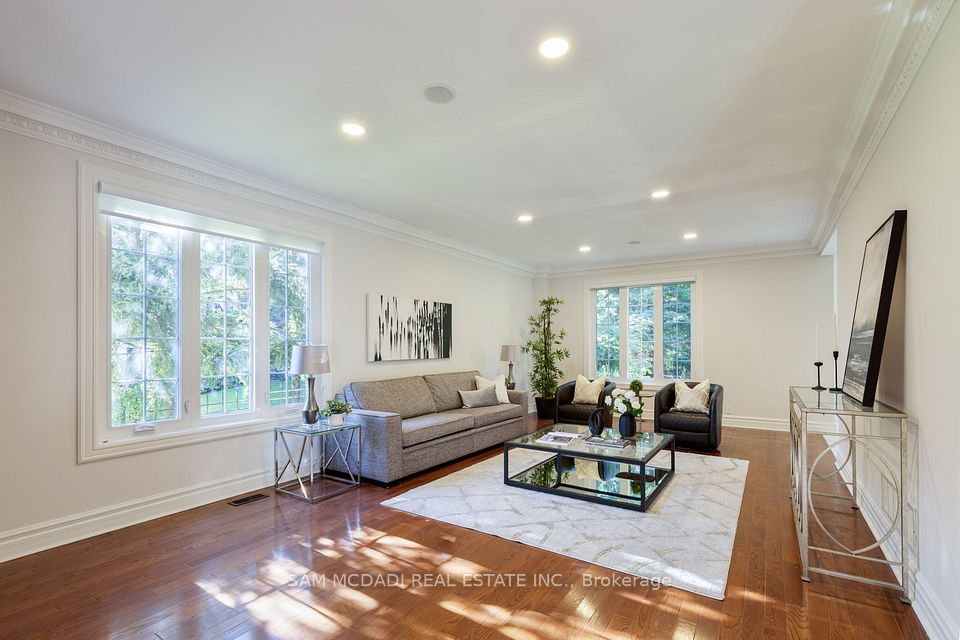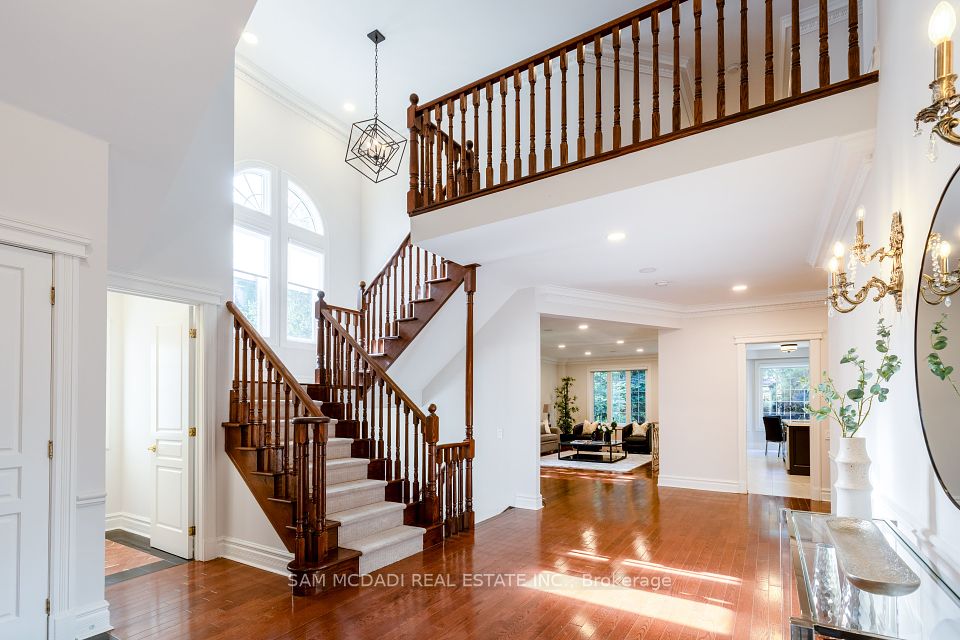
| 3862 O'neil Gate Mississauga ON L5L 5X6 | |
| Price | $ 2,980,000 |
| Listing ID | W11916103 |
| Property Type | Detached |
| County | Peel |
| Neighborhood | Erin Mills |
| Beds | 5 |
| Baths | 5 |
| Days on website | 15 |
Description
Executive custom HomeWith 4+1, 5Wr approx 5000 sqft in one of Mississauga's most prestigious neighbourhoods. This residence combines elegance and practicality. exudes charm and offers a remarkable open-concept layout on the main floor. The gourmet kitchen boasts upgraded appliances, granite countertops, and custom cabinetry, making it a chef's dream. 9-foot ceilings and custom crown mouldings accentuate the space. Its open-concept design seamlessly connects the formal family, living, and dining areas, and a stylish office, all adorned with hardwood flooring. The master suite is a true sanctuary, featuring a luxurious 5-piece ensuite and spacious his and hers closets. Additional bedrooms either have ensuites or share well-appointed semi-ensuites. Outside, professionally landscaped grounds.Finished Bsmt with a spacious Rec room, full Wr & Br that serves as an incredible entertainment area within the house & list Goes on !!!
Financial Information
List Price: $ 2980000
Taxes: $ 14178
Property Features
Air Conditioning: Central Air
Approximate Square Footage: 3500-5000
Basement: Finished, Separate Entrance
Exterior: Brick
Foundation Details: Concrete
Fronting On: West
Garage Type: Attached
Heat Source: Gas
Heat Type: Forced Air
Interior Features: Carpet Free, Other, Water Heater, Water Softener
Lease: For Sale
Parking Features: Private
Property Features/ Area Influences: Hospital, Library, Park, Place Of Worship, Public Transit, School
Roof: Asphalt Shingle
Sewers: Sewer
Listed By:
SAM MCDADI REAL ESTATE INC.



