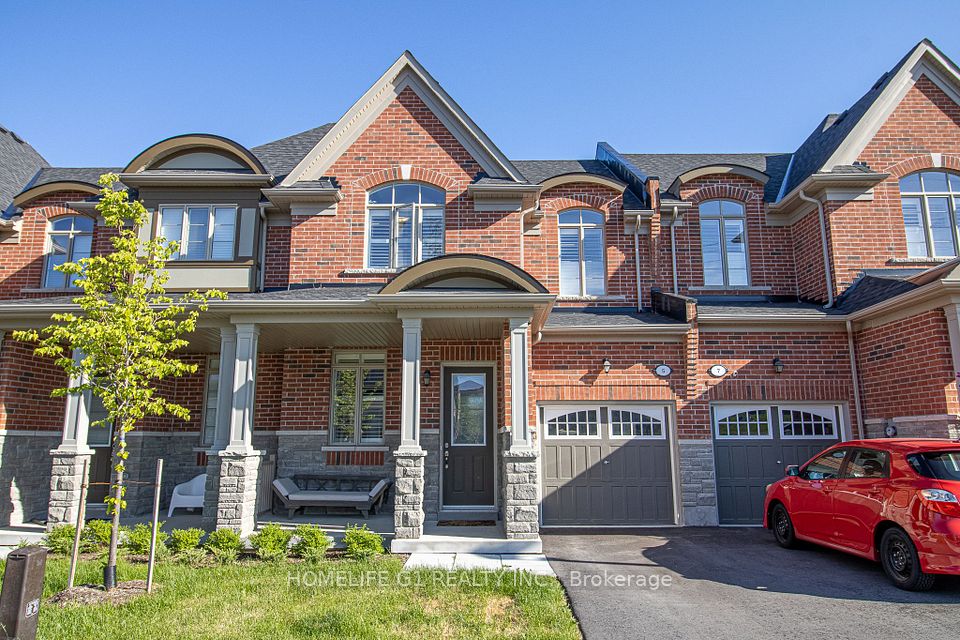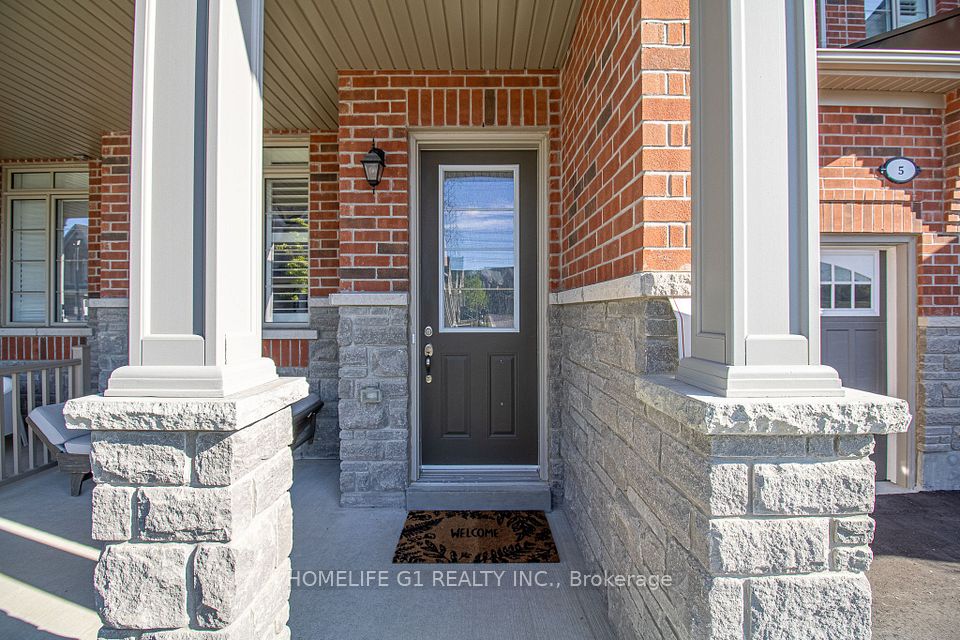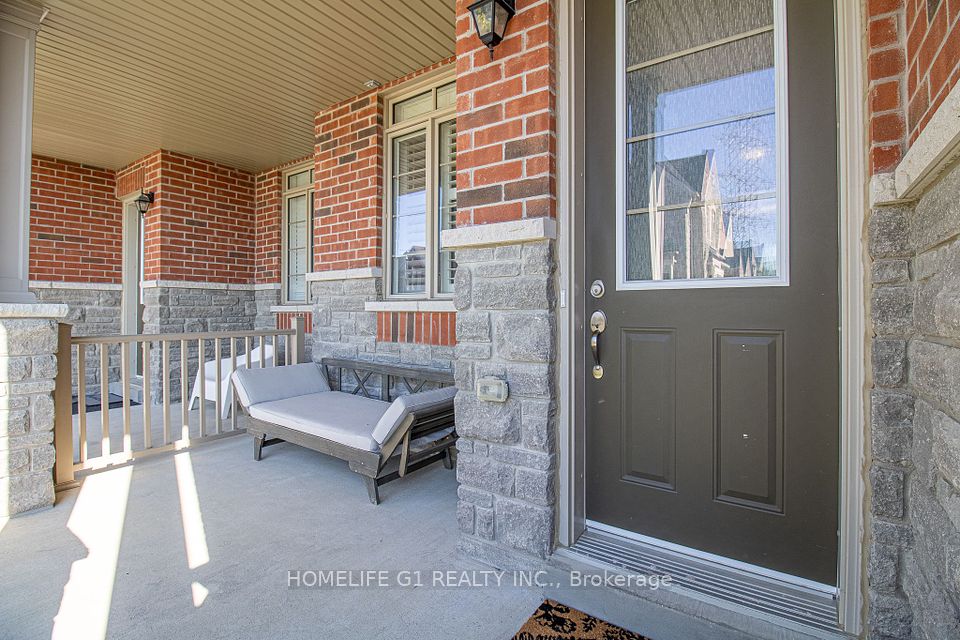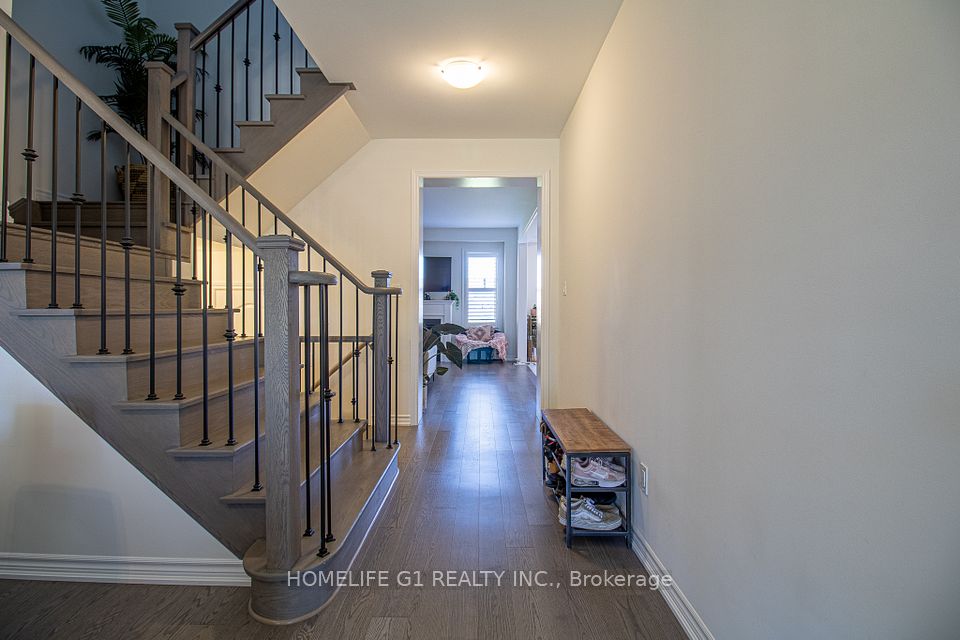
| 5 Caton Lane Ajax ON L1T 0P8 | |
| Price | $ 883,000 |
| Listing ID | E11998343 |
| Property Type | Att/Row/Townhouse |
| County | Durham |
| Neighborhood | Northwest Ajax |
| Beds | 3 |
| Baths | 3 |
| Days on website | 67 |
Description
2-year-old luxurious North Facing townhouse in family friendly community (3 bedroom and 3 washroom) with no house in front. Loaded with thousands of upgrades. Main floor offers a Separate formal living room and a spacious family room including Beautiful upgraded Grey hi-end flooring, Fireplace, and California shutters and lots of sunlight. The kitchen features quartz countertop and upgraded SS appliances. With high 9 ft ceiling throughout the house also features stained Oak stairs with Iron pickets leading to upper level which features Primary Suite w/a 10 ft coffered ceiling, walk-in closet and spa like 5 pc Ensuite with bathtub, glass shower & double (his and her) sink. This floor also includes 2 additional bedrooms with a 3-pc washroom. Second floor laundry room with top-of-the-line washer and dryer. Close to All amenities, highway 401, 407 and go. Park planned to come closer to house. No walkway in front for snow cleaning.
Financial Information
List Price: $ 883000
Taxes: $ 6460
Property Features
Air Conditioning: Central Air
Approximate Square Footage: 1500-2000
Basement: Unfinished
Exterior: Brick, Brick Front
Foundation Details: Concrete
Fronting On: North
Garage Type: Attached
Heat Source: Gas
Heat Type: Forced Air
Interior Features: Other
Parking Features: Private
Roof: Shingles
Sewers: Other
Listed By:
HOMELIFE G1 REALTY INC.



