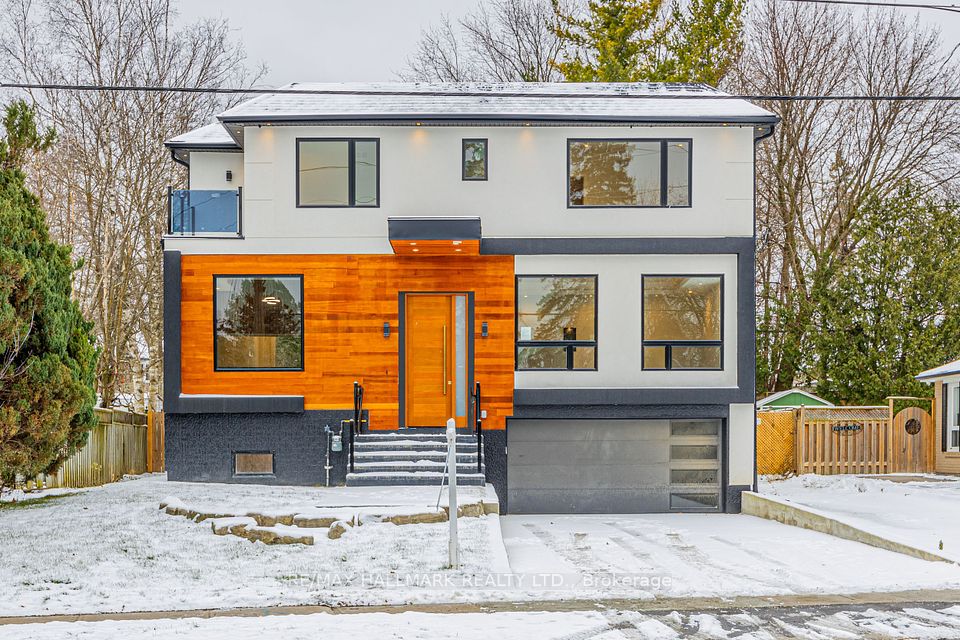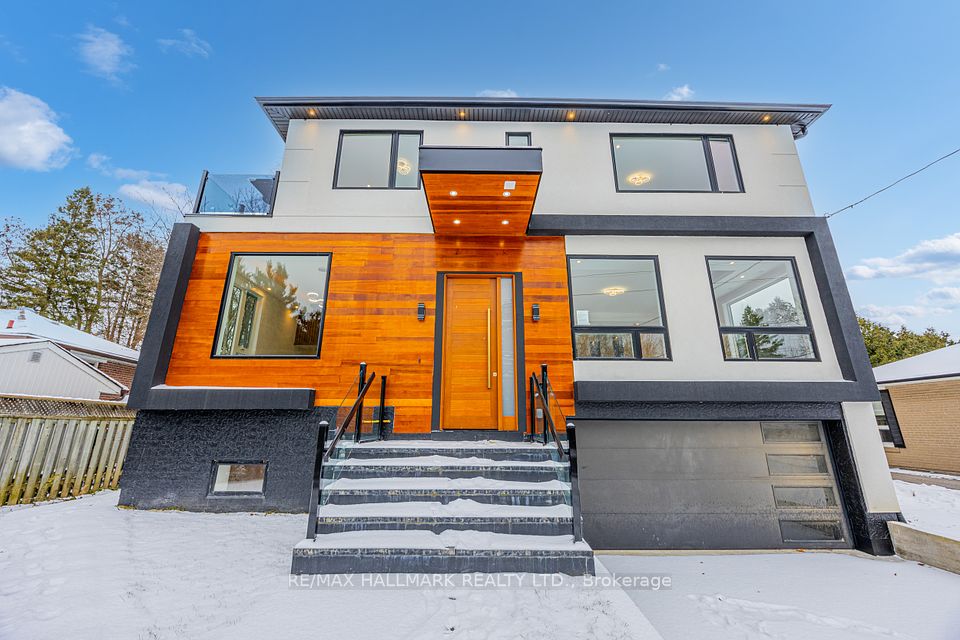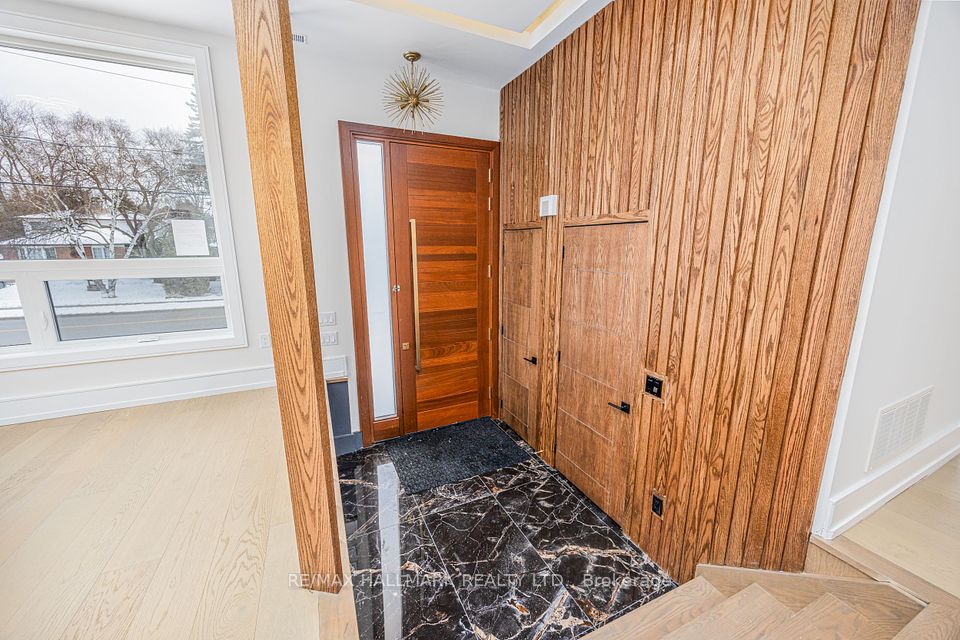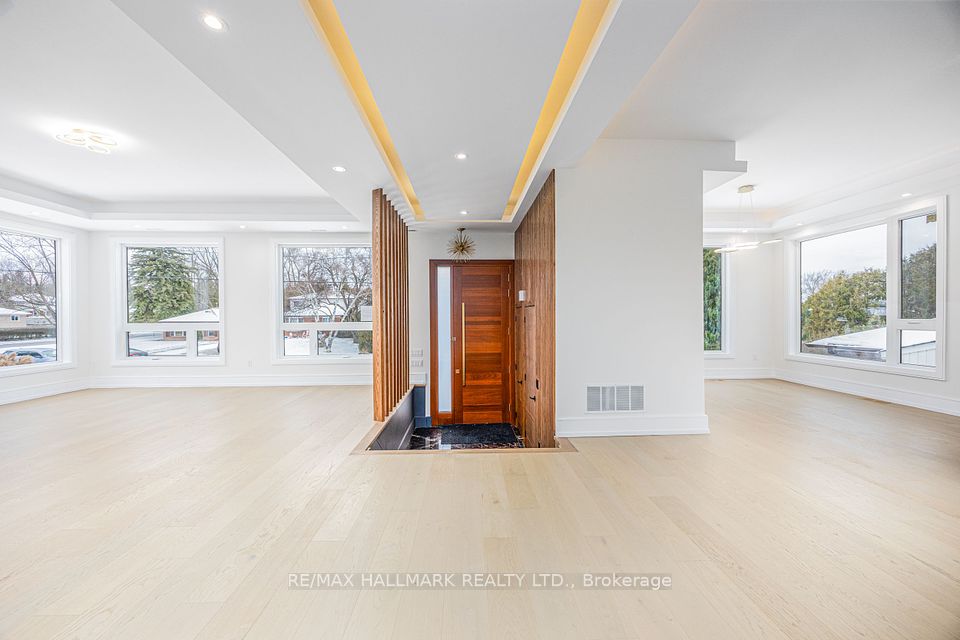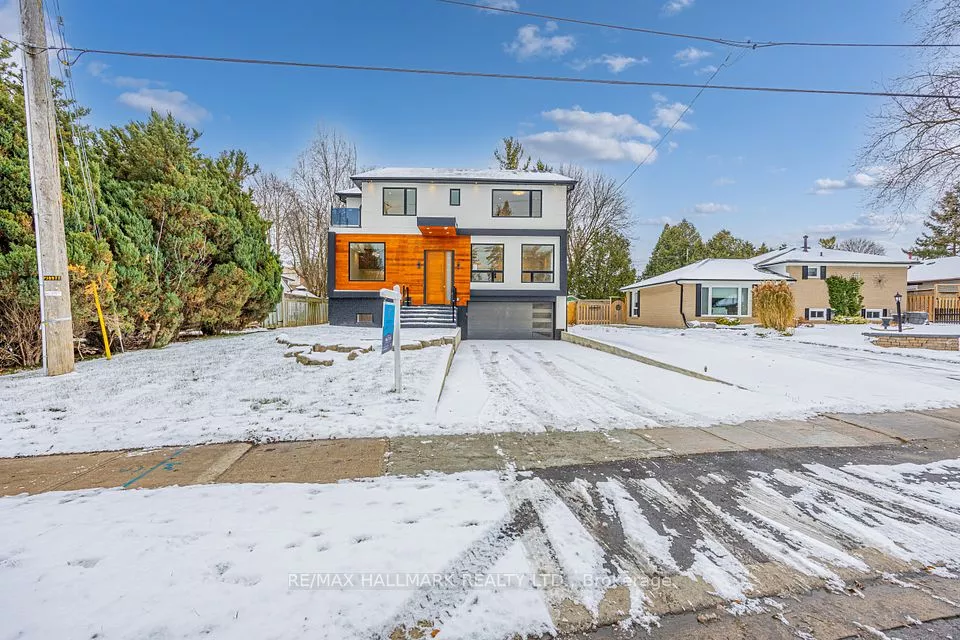
| 69 Aurora Heights Drive S Aurora ON L4G 2W9 | |
| Price | $ 2,488,000 |
| Listing ID | N11886983 |
| Property Type | Detached |
| County | York |
| Neighborhood | Aurora Heights |
| Beds | 6 |
| Baths | 6 |
| Days on website | 55 |
Description
Exquisite Brand-New Custom-Built Luxury Home in Prestigious Aurora Village. This sophisticated property is situated on a spacious 60x121 ft. lot, nestled in a coveted location that blends urban convenience with serene natural surroundings. Featuring expansive floor-to-ceiling windows, the home is designed to maximize enjoyment of the surrounding green spaces and natural light. Spanning over 3600 sq. ft., this stunning residence boasts an open-concept layout with high ceilings11 ft. in the basement, 10 ft. on the main floor, and 9 ft. on the second floor. the layout meticulously designed with modern aesthetics and functionality in mind. The primary and second bedrooms feature luxurious en-suites and walk-in closets, enhancing privacy and comfort. The gourmet kitchen is a chef's delight, equipped with an eat-in island and walk-out to a beautifully landscaped deck. The property includes two laundry rooms, skylights, decorative ceilings with integrated fireplaces, and a separate entry to a walk-up basement with lookout windows and spotlight features. Outdoor spaces are thoughtfully landscaped, with mature trees providing privacy and two balconies offering views of the garden and street. This home is a perfect blend of luxury, design, and location, making it an ideal choice for those seeking a distinguished lifestyle in Aurora.
Financial Information
List Price: $ 2488000
Taxes: $ 4153
Property Features
Air Conditioning: Central Air
Approximate Age: New
Approximate Square Footage: 3500-5000
Basement: Finished, Full
Exterior: Stone, Stucco (Plaster)
Foundation Details: Stone
Fronting On: North
Garage Type: Detached
Heat Source: Gas
Heat Type: Forced Air
Interior Features: In-Law Suite
Lease: For Sale
Parking Features: Front Yard Parking
Roof: Asphalt Shingle
Sewers: Sewer
Listed By:
RE/MAX HALLMARK REALTY LTD.
