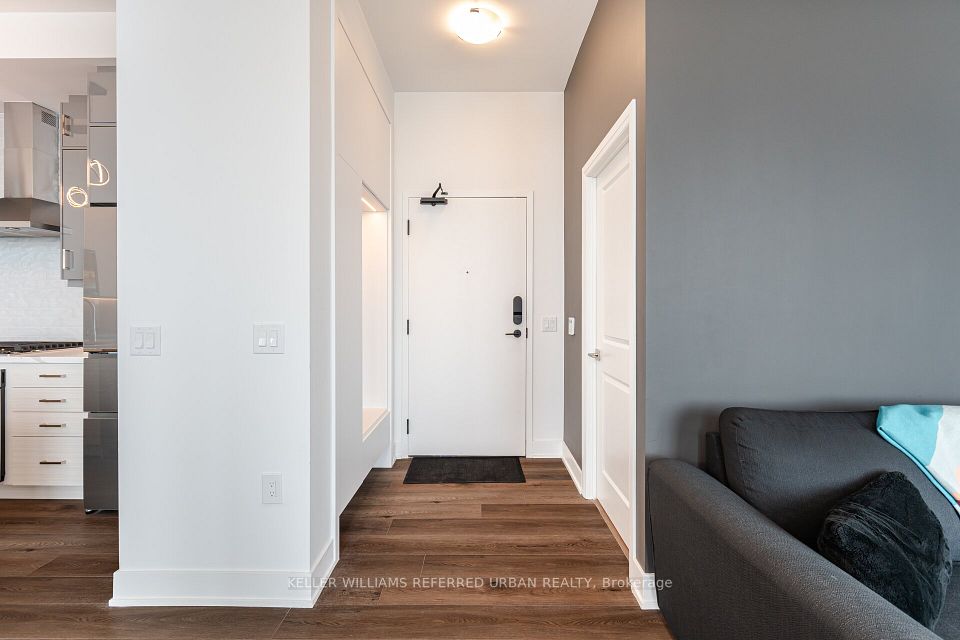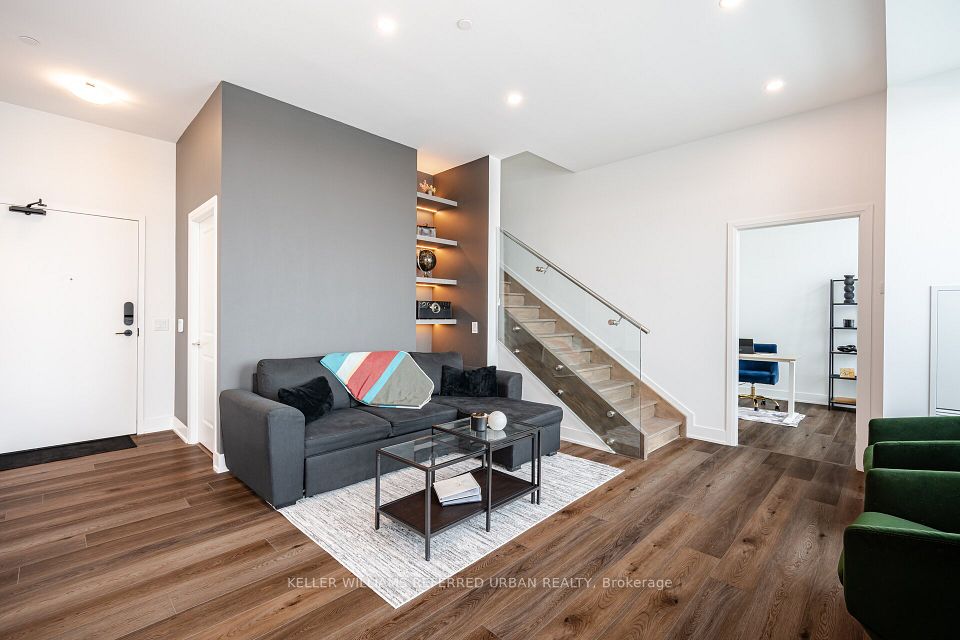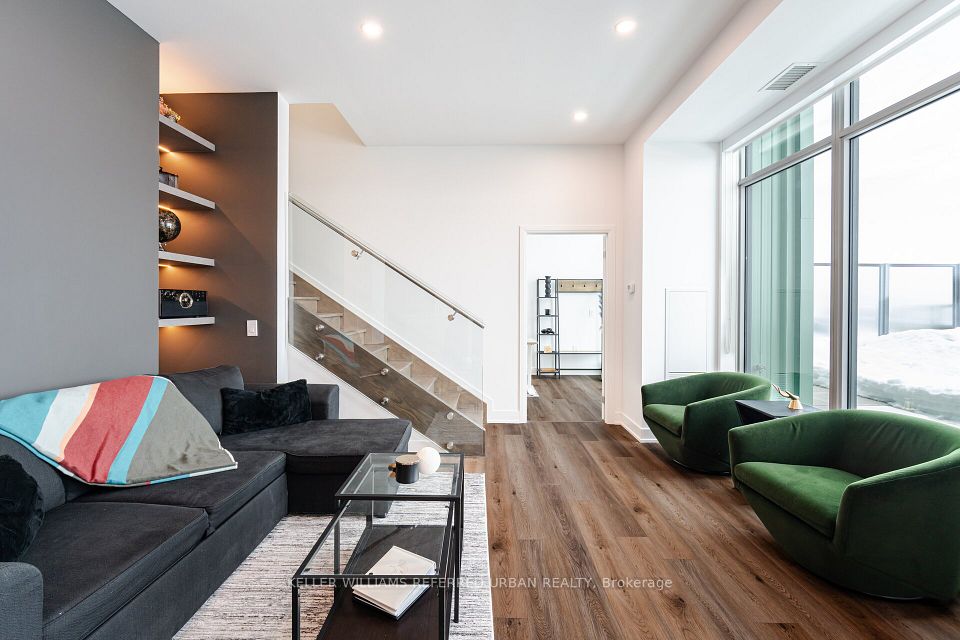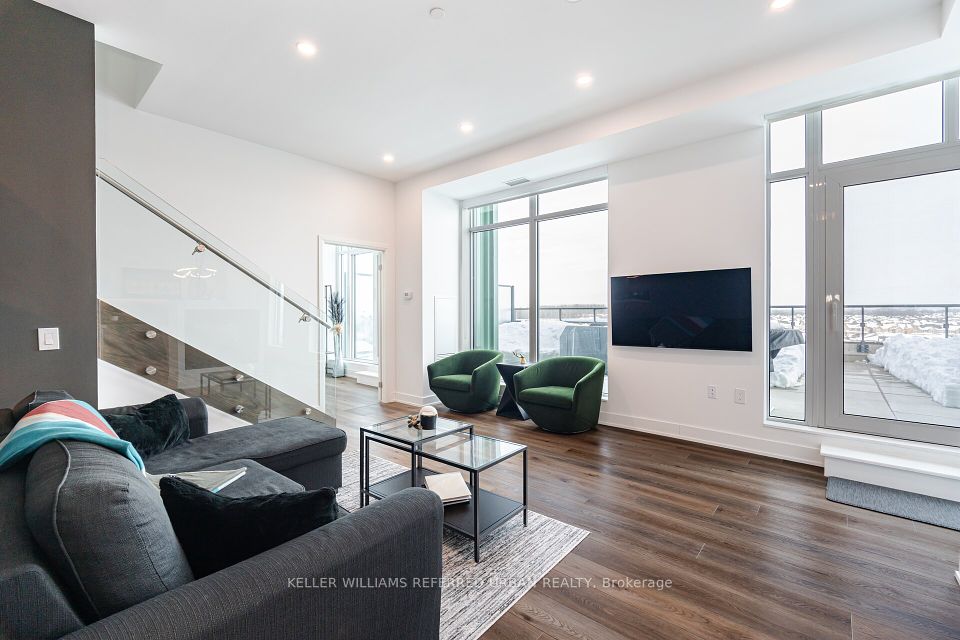
| Unit PH 704 11782 Ninth Line Whitchurch-Stouffville ON L4A 5E9 | |
| Price | $ 1,429,000 |
| Listing ID | N12042041 |
| Property Type | Condo Apartment |
| County | York |
| Neighborhood | Stouffville |
| Beds | 4 |
| Baths | 4 |
| Days on website | 30 |
Description
Luxury Two-Level Penthouse with Expansive Terrace & Quality Upgrades Throughout. Elevate your lifestyle in this beautiful 2,000 sq'+ suite, of sophisticated living space with 3+1 bedrooms and 4 baths, this residence is thoughtfully designed with premium upgrades throughout, including; 10-ft smooth ceilings with large east-facing windows filling the home with natural light, highlighting the elegance of the premium engineered hardwood flooring throughout. The custom kitchen features a spacious island with a breakfast bar, upgraded cabinetry, quartz counters, quality appliances, and a built-in coffee and bar station, perfect for entertaining. The entryway is enhanced with a custom closet for stylish and functional storage. The main level bedroom has its own 3pc en-suite, double closet, and access to the terrace. The sun-filled, second-level primary offers a 4pc en-suite with double door entry and a large walk-in closet. Frosted sliding doors for a private den/office with unobstructed eastern views. The third bedroom has its own walk-in closet and 3 pc bath. Step outside to your expansive 1,000+ sq'+ private terrace with unobstructed views, ideal for relaxing on a beautiful summer's day, or hosting guests for a BBQ! This rare penthouse offers a perfect blend of luxury, comfort, and modern convenience.
Financial Information
List Price: $ 1429000
Taxes: $ 6624
Condominium Fees: $ 1251
Property Features
Air Conditioning: Central Air
Approximate Age: 0-5
Approximate Square Footage: 2000-2249
Balcony: Terrace
Building Amenities: BBQs Allowed, Concierge, Guest Suites, Gym, Party Room/Meeting Room, Visitor Parking
Exterior: Brick
Fireplace Features: Natural Gas
Garage Type: Underground
Heat Source: Gas
Heat Type: Forced Air
Included in Maintenance Costs : Building Insurance Included, CAC Included, Common Elements Included, Heat Included, Parking Included, Water Included
Laundry Access: Ensuite
Lease: For Sale
Parking Features: Underground
Pets Permitted: Restricted
Listed By:
KELLER WILLIAMS REFERRED URBAN REALTY



