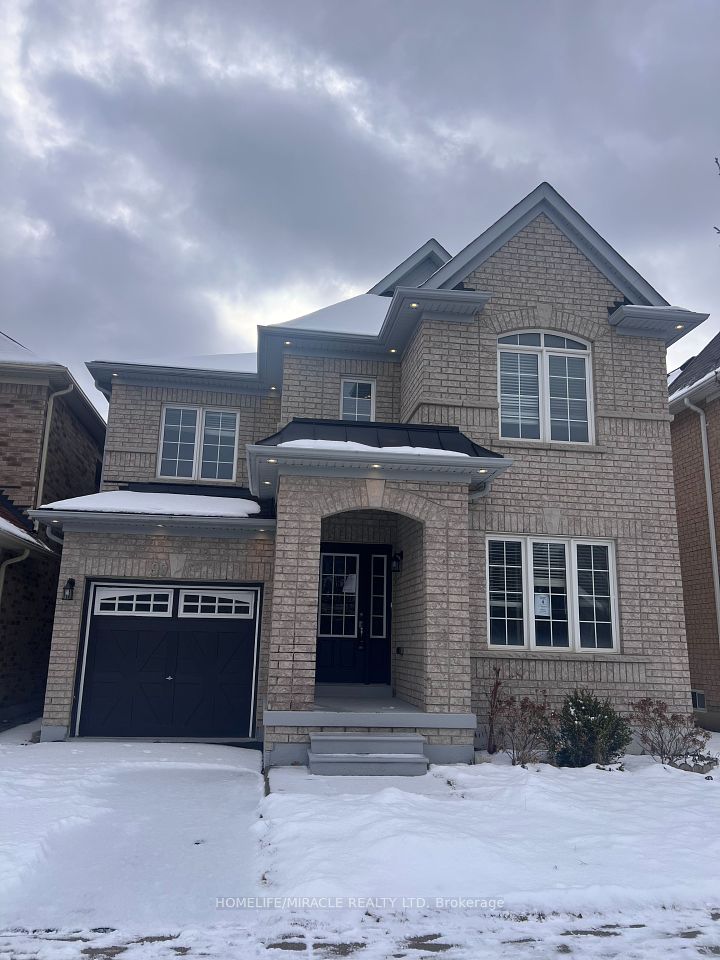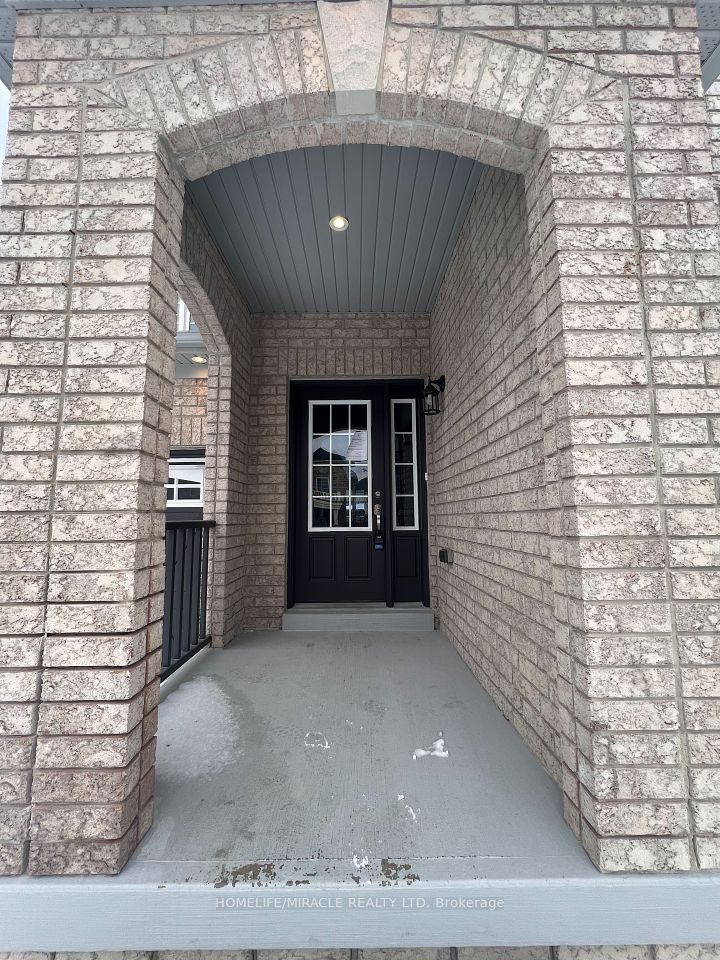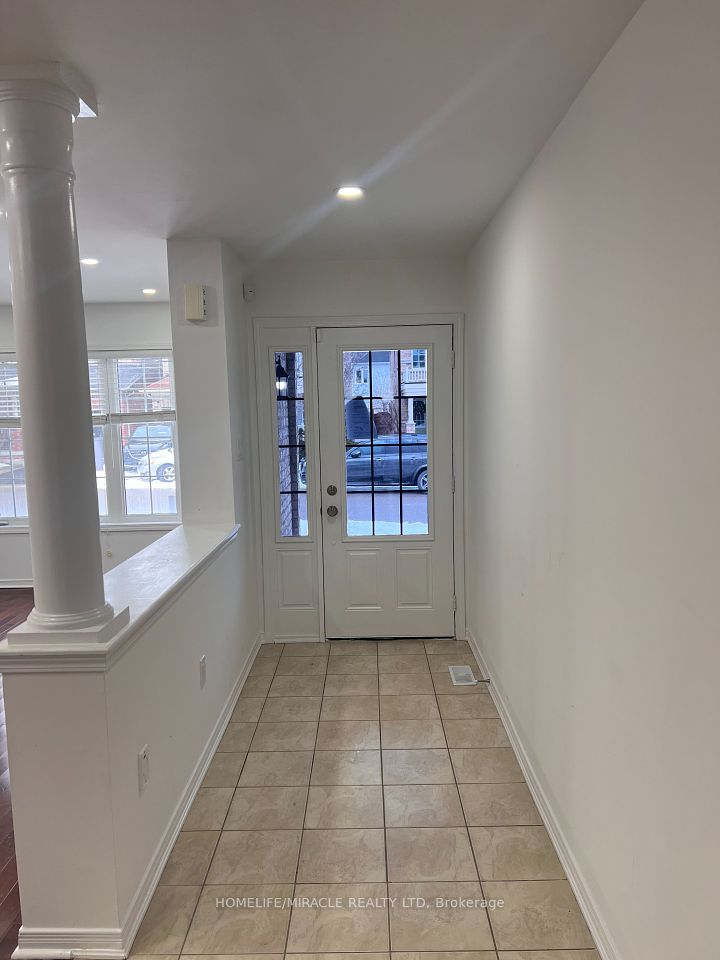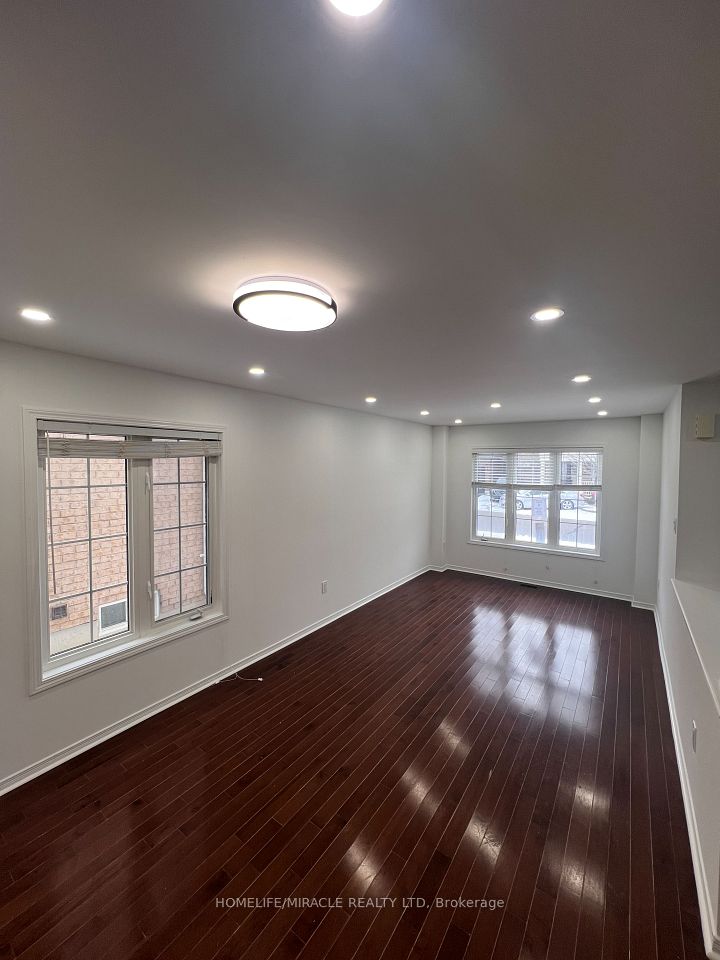
| 99 Oswell Drive Ajax ON L1Z 0L5 | |
| Price | $ 1,079,000 |
| Listing ID | E11923982 |
| Property Type | Detached |
| County | Durham |
| Neighborhood | Northeast Ajax |
| Beds | 6 |
| Baths | 4 |
| Days on website | 18 |
Description
This stunning, sun-filled, all-brick detached home is nestled in the sought-after Northeast Ajax community, offering the perfect blend of modern living and family comfort. Boasting a spacious 2251SqFt this home features a bright open-concept living and dining area, ideal for gatherings and everyday living. The modern eat-in kitchen with stainless steel appliances, abundant natural light, and a breakfast area that opens to a beautiful backyard. The family room, complete with a fireplace and hardwood floors throughout, provides a warm and inviting space for relaxation. The primary bedroom is a serene retreat, featuring a walk-in closet and ensuite bathroom, while the generously sized second, third, and fourth bedrooms ensure ample space. The finished basement adds versatility with an additional 2 bedrooms and washroom, roughed in Kitchen, perfect for extra living space. Conveniently located near the GO Station, shopping, Shopping, Transit, Schools, Parks, And Hwy 412/407. Just Move In!
Financial Information
List Price: $ 1079000
Taxes: $ 7305
Property Features
Acreage: < .50
Air Conditioning: Central Air
Approximate Square Footage: 2000-2500
Basement: Finished
Exterior: Brick
Foundation Details: Concrete
Fronting On: South
Garage Type: Attached
Heat Source: Gas
Heat Type: Forced Air
Lease: For Sale
Parking Features: Private
Property Features/ Area Influences: Fenced Yard, Greenbelt/Conservation, Library, Place Of Worship, School
Roof: Shingles
Sewers: Sewer
Listed By:
HOMELIFE/MIRACLE REALTY LTD



